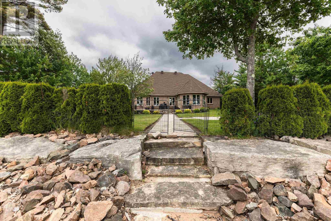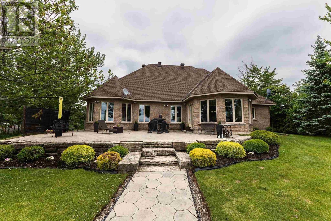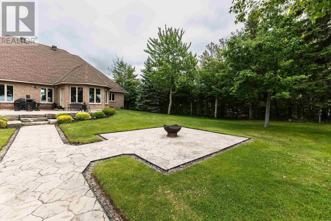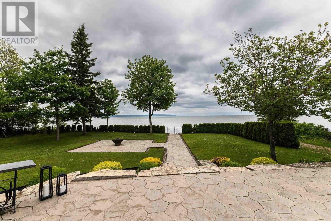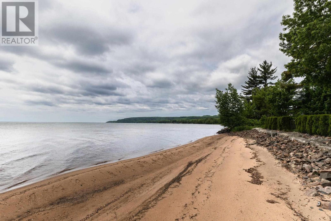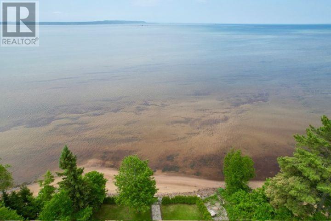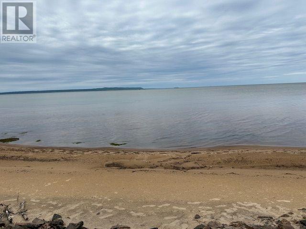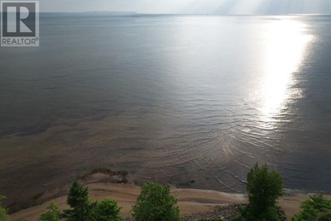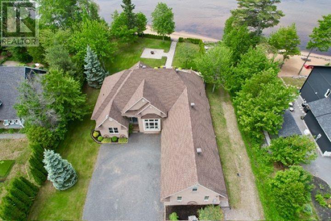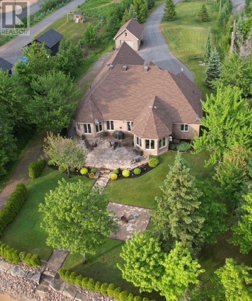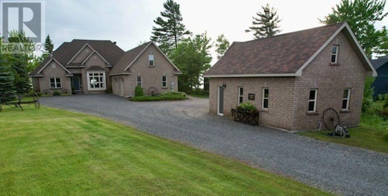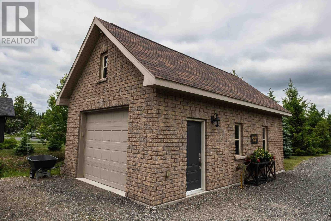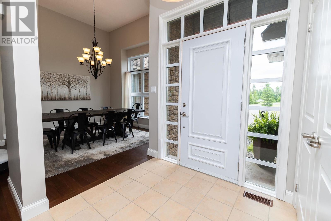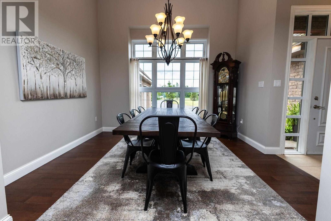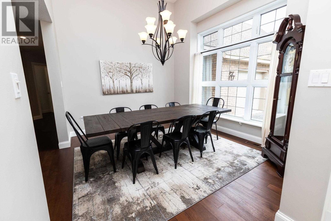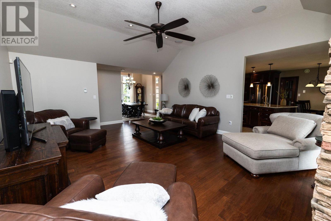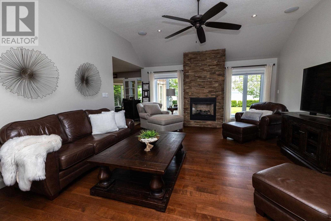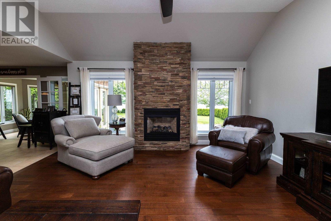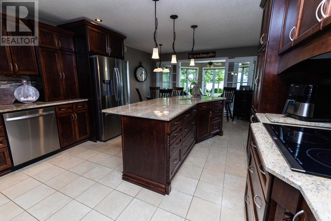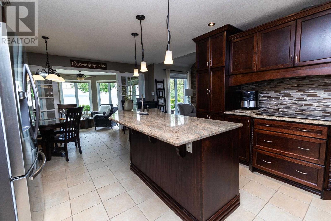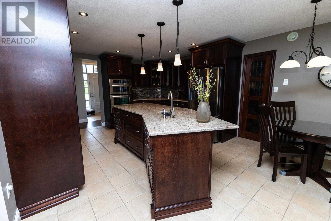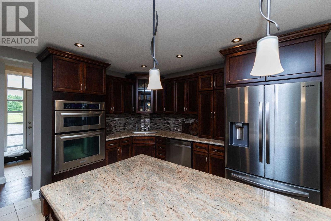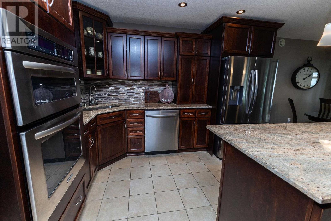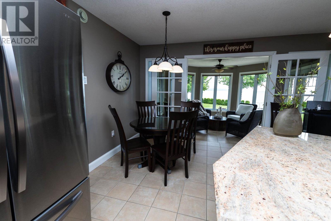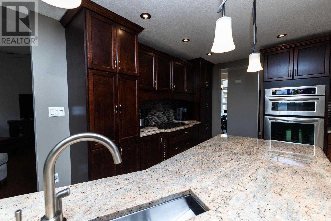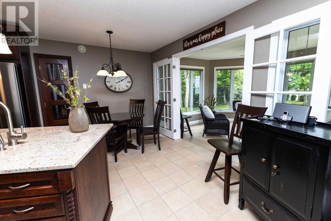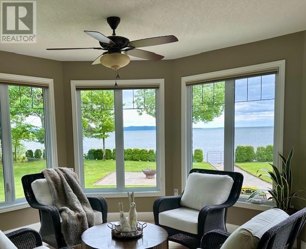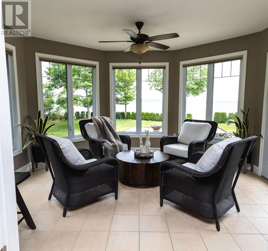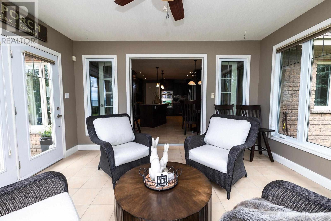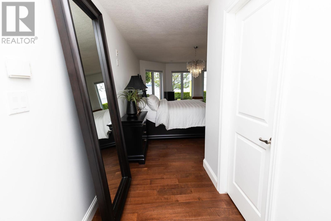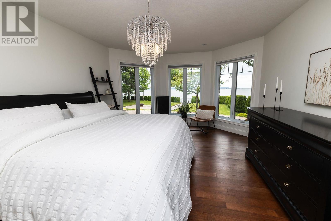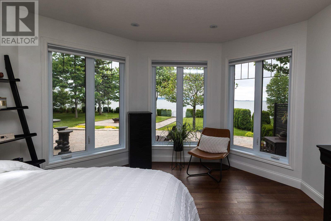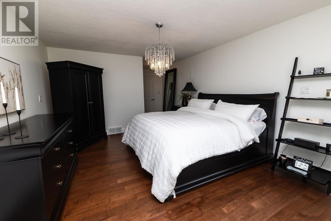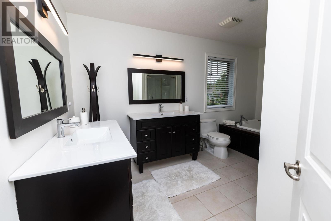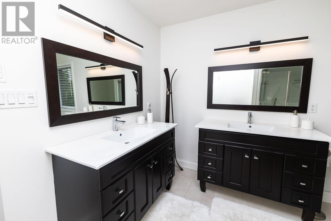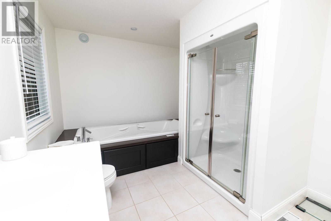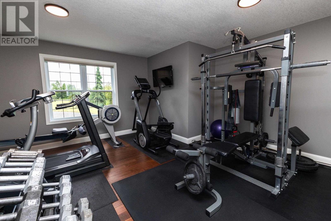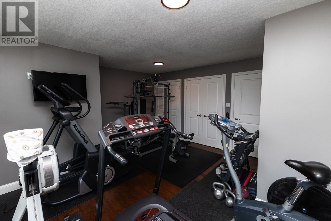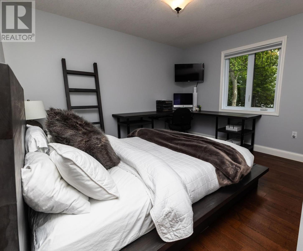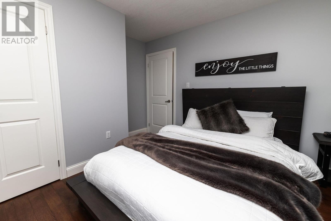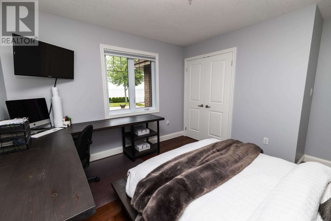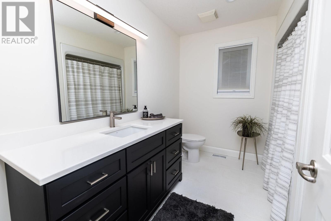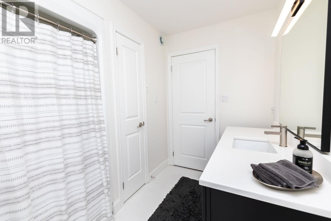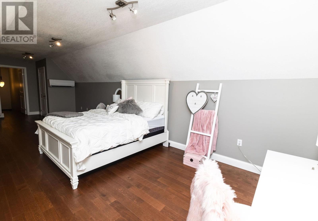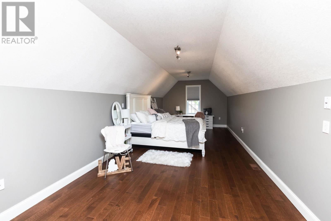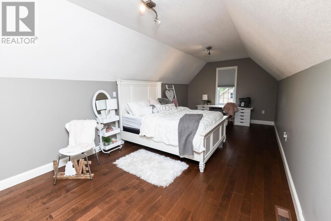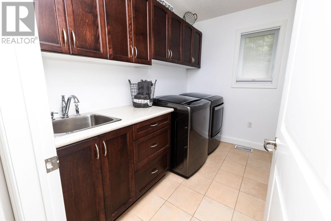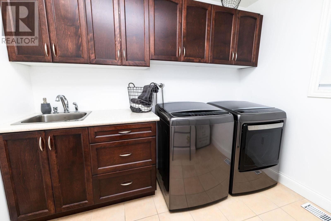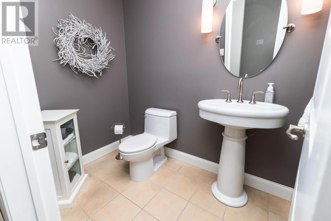857 Sunnyside Beach Rd Sault Ste. Marie, Ontario P6A 6K4
$1,299,000
This custom-built, four-bedroom home, meticulously maintained by its sole owner, is positioned on a one-acre lot boasting 108 feet of pristine, private sand beach waterfront. The interior features a luxurious, well-appointed kitchen with a large center island and granite countertops. The home offers a practical split floor plan for optimal privacy. The opulent primary suite is a true retreat, offering spectacular water views, a five-piece ensuite bathroom, and a spacious walk-in closet. Enjoy serene mornings or spectacular sunsets from the bright sunroom, which provides direct access to the elegant stone patio and a fabulous outdoor entertainment area. Extensive stone patios and pathways lead directly to the beachfront. This exceptional property offers a rare combination of luxury, location, and craftsmanship. We invite you to experience the full array of premium features. Schedule your private viewing today. (id:62381)
Property Details
| MLS® Number | SM252833 |
| Property Type | Single Family |
| Community Name | Sault Ste. Marie |
| Communication Type | High Speed Internet |
| Easement | Easement |
| Features | Crushed Stone Driveway |
| Structure | Patio(s) |
| View Type | View |
| Water Front Type | Waterfront |
Building
| Bathroom Total | 3 |
| Bedrooms Above Ground | 4 |
| Bedrooms Total | 4 |
| Appliances | Microwave Built-in, Dishwasher, Oven - Built-in, Alarm System, Jetted Tub, Water Softener, Dryer, Window Coverings, Refrigerator, Washer |
| Architectural Style | Bungalow |
| Basement Type | Crawl Space |
| Constructed Date | 2010 |
| Construction Style Attachment | Detached |
| Cooling Type | Air Conditioned, Air Exchanger, Central Air Conditioning |
| Exterior Finish | Brick |
| Fireplace Present | Yes |
| Fireplace Total | 1 |
| Flooring Type | Hardwood |
| Foundation Type | Poured Concrete |
| Half Bath Total | 1 |
| Heating Fuel | Electric, Natural Gas |
| Heating Type | Forced Air, Heat Pump |
| Stories Total | 1 |
| Size Interior | 2,950 Ft2 |
| Utility Water | Drilled Well |
Parking
| Garage | |
| Attached Garage | |
| Detached Garage | |
| Gravel |
Land
| Access Type | Road Access |
| Acreage | Yes |
| Landscape Features | Sprinkler System |
| Sewer | Septic System |
| Size Depth | 443 Ft |
| Size Frontage | 108.1000 |
| Size Irregular | 1.03 |
| Size Total | 1.03 Ac|1 - 3 Acres |
| Size Total Text | 1.03 Ac|1 - 3 Acres |
Rooms
| Level | Type | Length | Width | Dimensions |
|---|---|---|---|---|
| Second Level | Bedroom | 11 x 31 | ||
| Main Level | Living Room | 16.10 X 19 | ||
| Main Level | Kitchen | 14 X 21.6 | ||
| Main Level | Dining Room | 10.6 X 12.10 | ||
| Main Level | Foyer | 6.8 X 9.6 | ||
| Main Level | Sunroom | 13 X 14.2 | ||
| Main Level | Primary Bedroom | 14 x 24.6 | ||
| Main Level | Ensuite | 9 X 14.3 | ||
| Main Level | Bathroom | 5 X 7 | ||
| Main Level | Laundry Room | 8 X 9.3 | ||
| Main Level | Bedroom | 11.9 X 13.4 | ||
| Main Level | Bathroom | 7.10 X 9.6 | ||
| Main Level | Bedroom | 13 X 14.8 |
Utilities
| Electricity | Available |
| Natural Gas | Available |
| Telephone | Available |
https://www.realtor.ca/real-estate/28936717/857-sunnyside-beach-rd-sault-ste-marie-sault-ste-marie
Contact Us
Contact us for more information
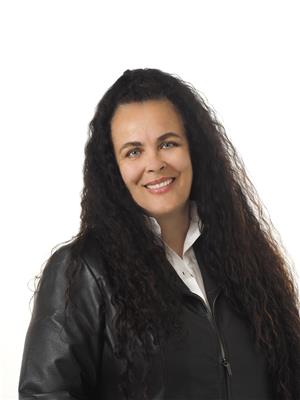
Carrie Cerenzie
Broker
carrie-cerenzie.c21.ca/
121 Brock St.
Sault Ste. Marie, Ontario P6A 3B6
(705) 942-2100
(705) 942-9892
choicerealty.c21.ca/



