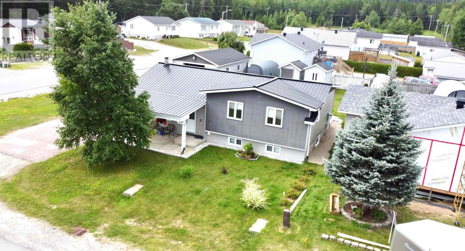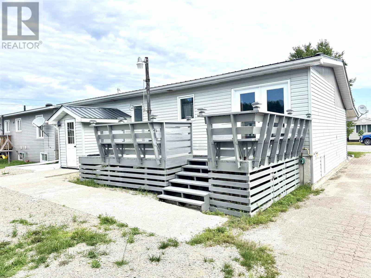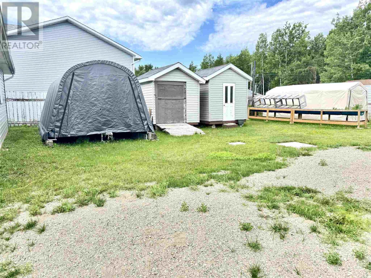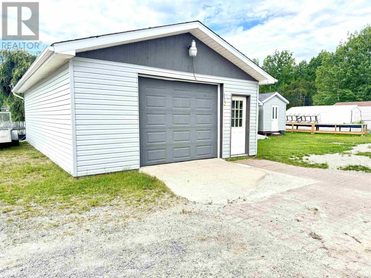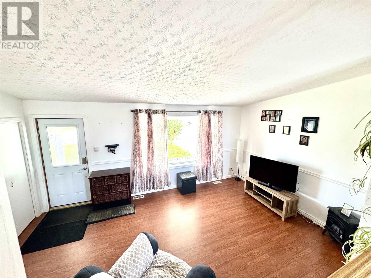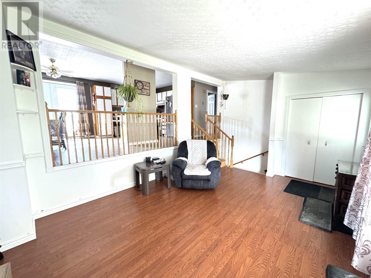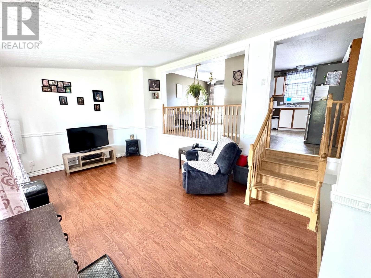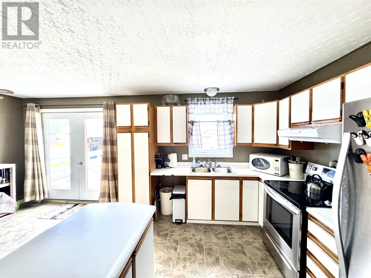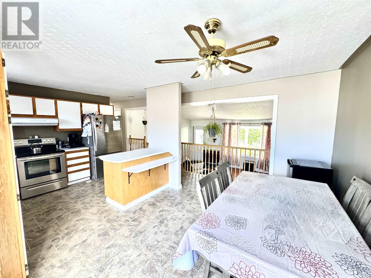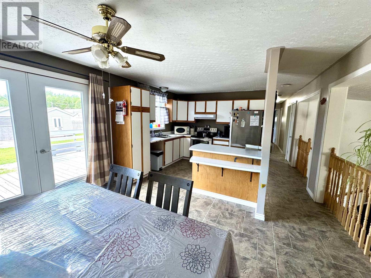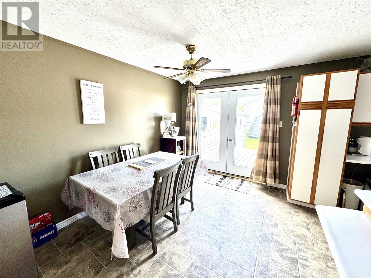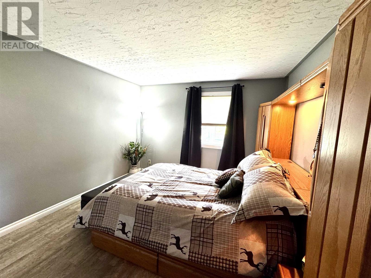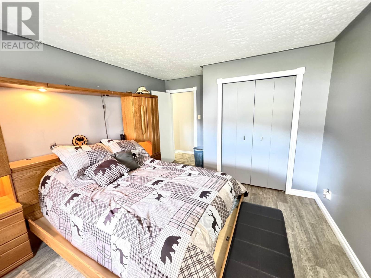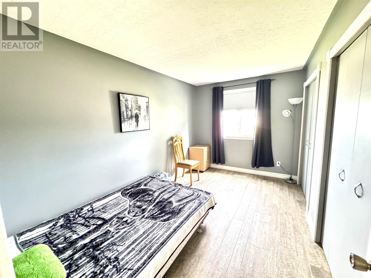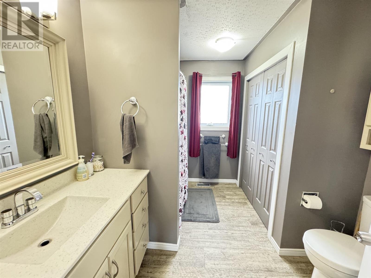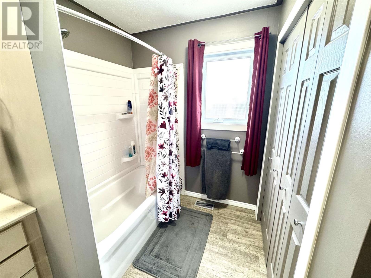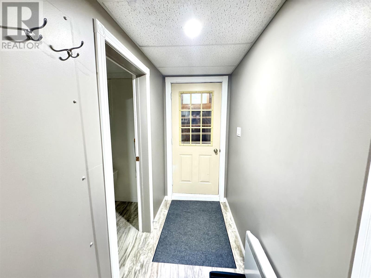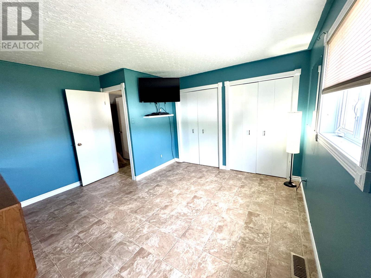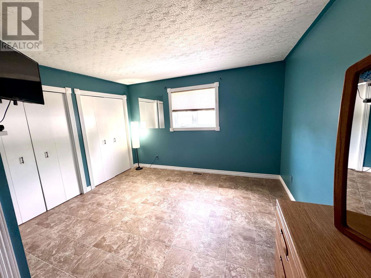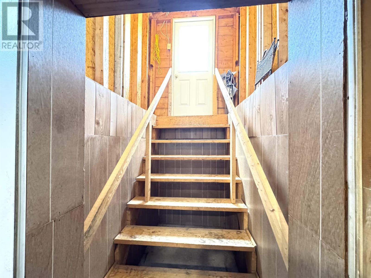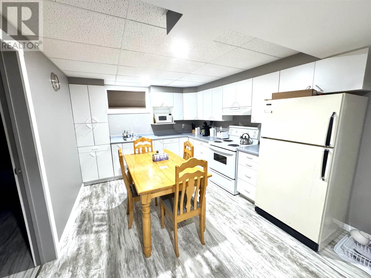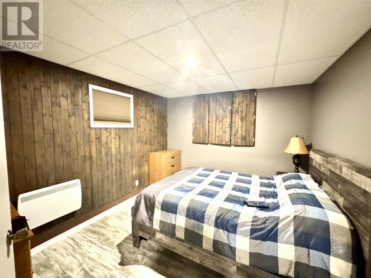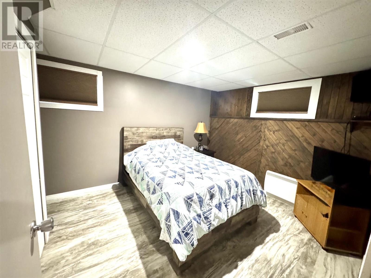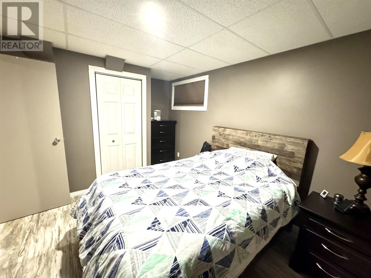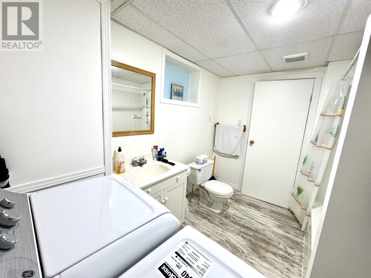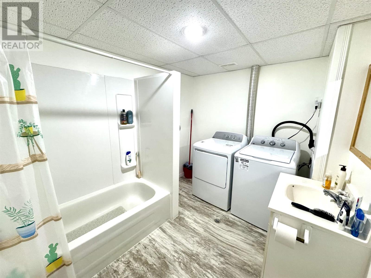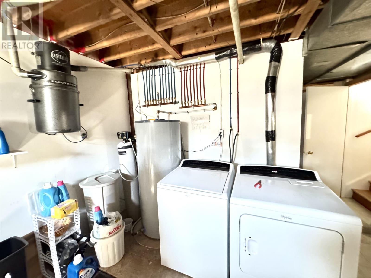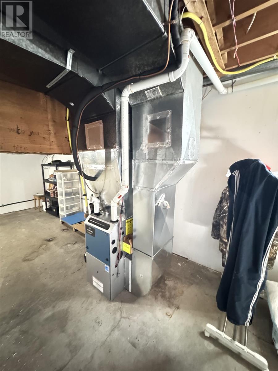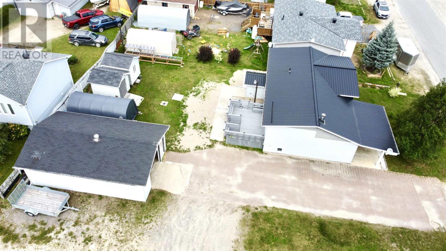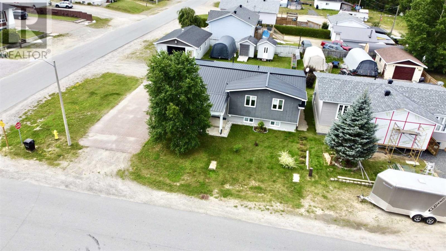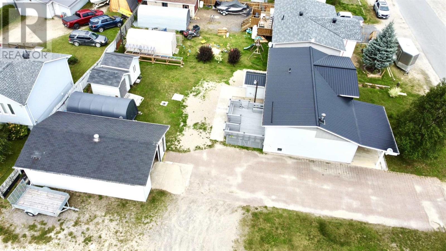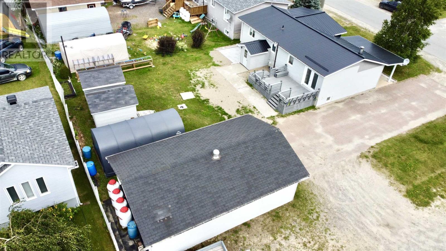833 Des Rosiers Rue Dubreuilville, Ontario P0S 1B0
$339,900
Move-in ready for October 1st, this beautifully upgraded 1,500 sq. ft. home in Dubreuilville offers 3 spacious bedrooms, a full bath, and an open concept kitchen, dining, and recessed living room on the main floor, plus a full basement with a separate rear entrance to a 2-bedroom apartment complete with kitchen, laundry, and bathroom—perfect for rental income or extended family. Enjoy the newer steel roof, propane furnace, and a large 20’ x 32’ garage, two outbuildings, tarp shed, and a deck for relaxing evenings. This turn-key property is a rare find! (id:62381)
Property Details
| MLS® Number | SM252225 |
| Property Type | Single Family |
| Community Name | Dubreuilville |
| Communication Type | High Speed Internet |
| Features | Corner Site, Interlocking Driveway |
| Structure | Deck |
Building
| Bathroom Total | 2 |
| Bedrooms Above Ground | 3 |
| Bedrooms Below Ground | 2 |
| Bedrooms Total | 5 |
| Appliances | Central Vacuum, Water Softener, Stove, Dryer, Refrigerator, Washer |
| Architectural Style | Bi-level |
| Basement Development | Finished |
| Basement Type | Full (finished) |
| Constructed Date | 1986 |
| Construction Style Attachment | Detached |
| Cooling Type | Central Air Conditioning |
| Exterior Finish | Siding |
| Foundation Type | Block |
| Heating Fuel | Propane |
| Heating Type | Forced Air |
| Size Interior | 1,530 Ft2 |
| Utility Water | Municipal Water |
Parking
| Garage |
Land
| Access Type | Road Access |
| Acreage | No |
| Sewer | Sanitary Sewer |
| Size Depth | 119 Ft |
| Size Frontage | 72.5100 |
| Size Total Text | Under 1/2 Acre |
Rooms
| Level | Type | Length | Width | Dimensions |
|---|---|---|---|---|
| Basement | Kitchen | 15.2X10.4 | ||
| Basement | Bedroom | 10.7X14.8 | ||
| Basement | Bedroom | 10.7X10.1 | ||
| Basement | Bathroom | 10.7X8 | ||
| Main Level | Kitchen | 13.5x10.4 | ||
| Main Level | Dining Room | 10.2X13.5 | ||
| Main Level | Living Room | 17.4X12.3 | ||
| Main Level | Bedroom | 13.1X13.6 | ||
| Main Level | Bedroom | 11.6X11.5 | ||
| Main Level | Bedroom | 13.1X9 | ||
| Main Level | Bathroom | 10.4X8.7 |
Utilities
| Electricity | Available |
| Telephone | Available |
https://www.realtor.ca/real-estate/28718596/833-des-rosiers-rue-dubreuilville-dubreuilville
Contact Us
Contact us for more information

Kimmie Dozois
Salesperson
exitrealtyssm.com/
207 Northern Ave E - Suite 1
Sault Ste. Marie, Ontario P6B 4H9
(705) 942-6500
(705) 942-6502
(705) 942-6502
www.exitrealtyssm.com/


