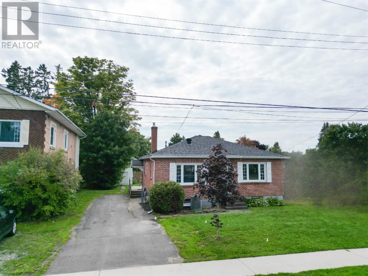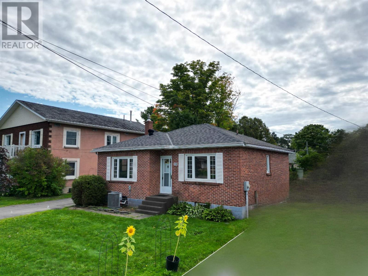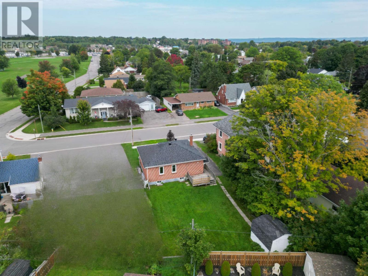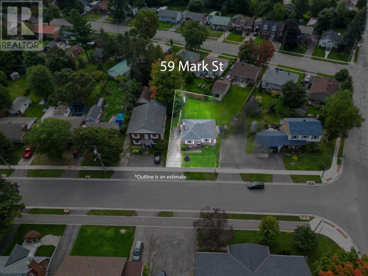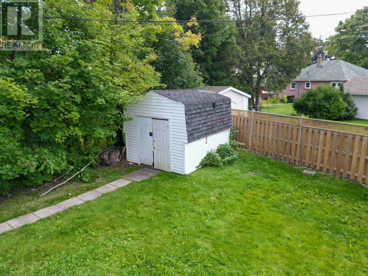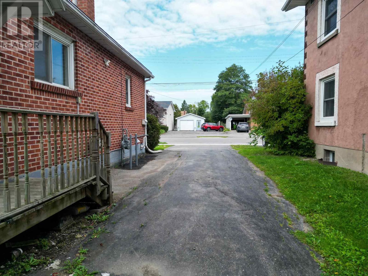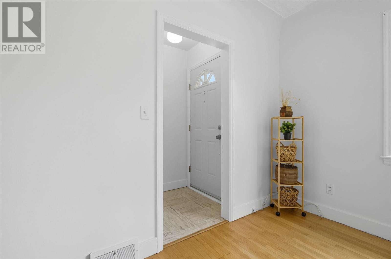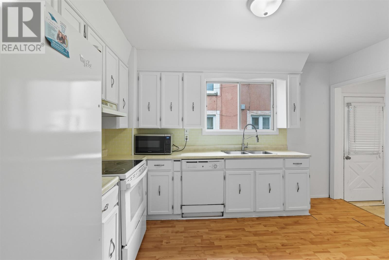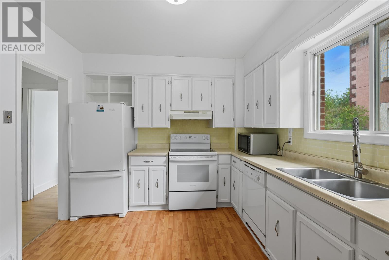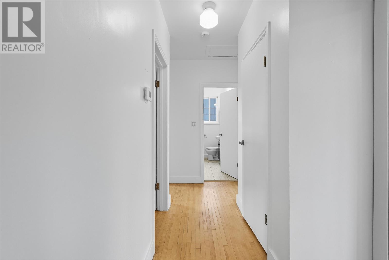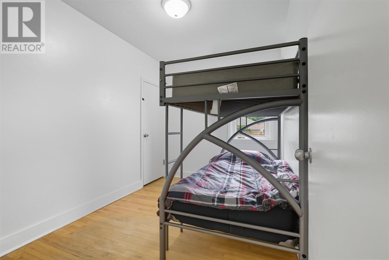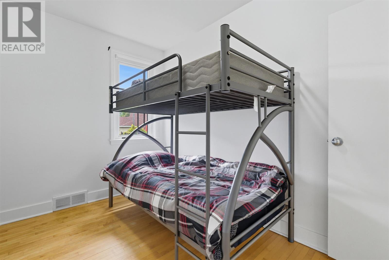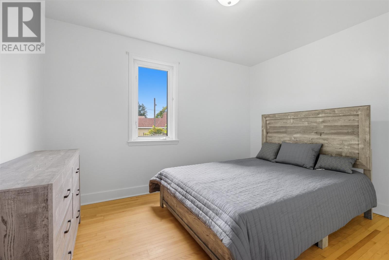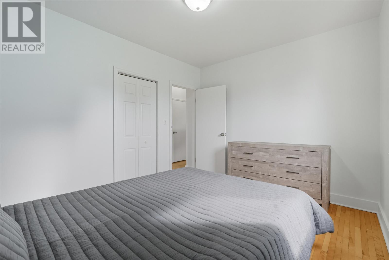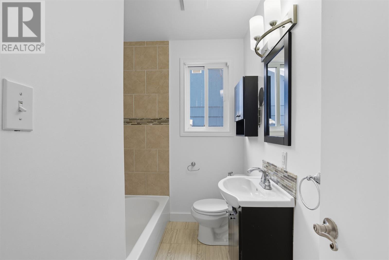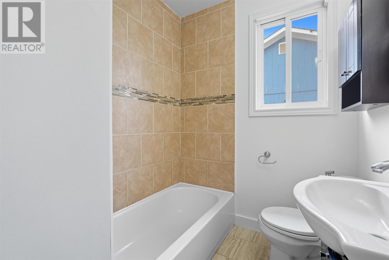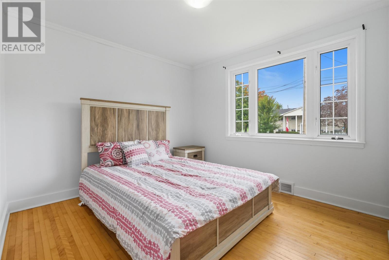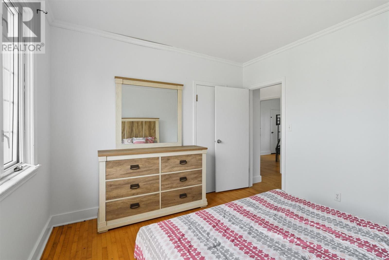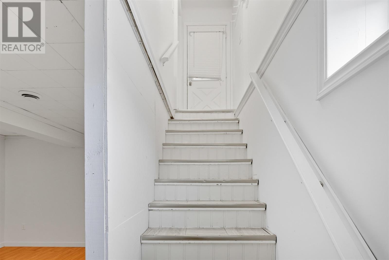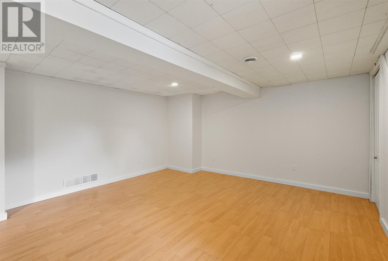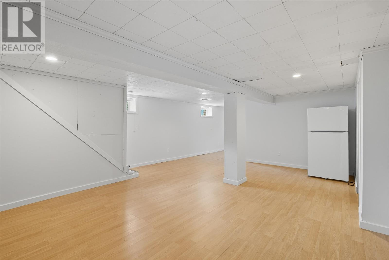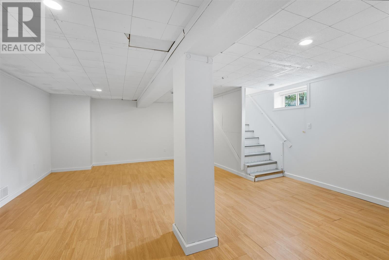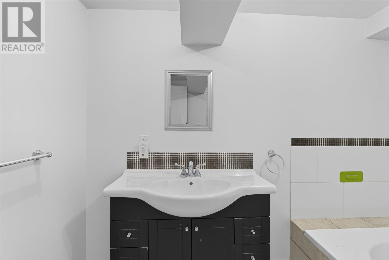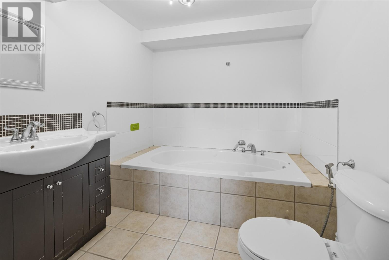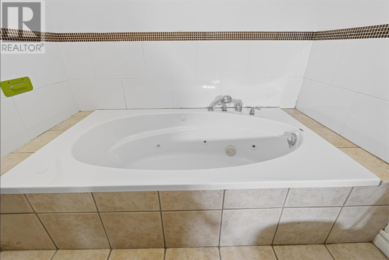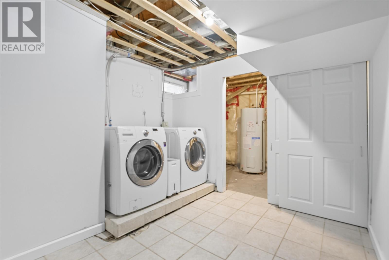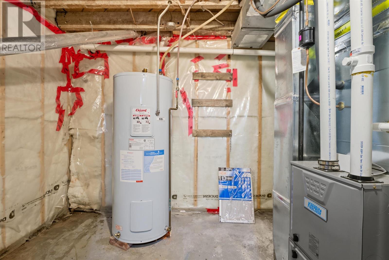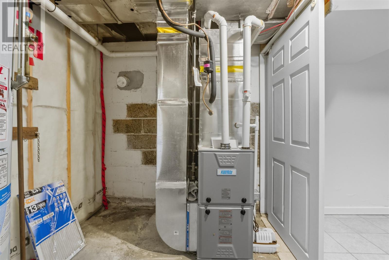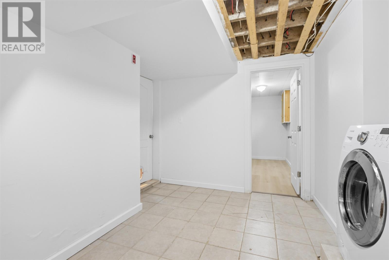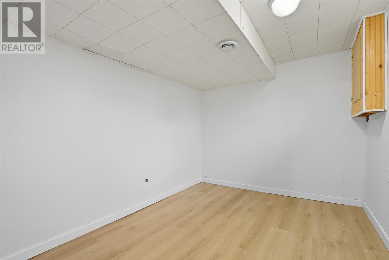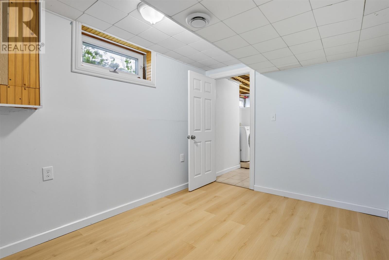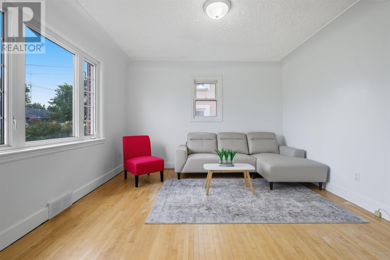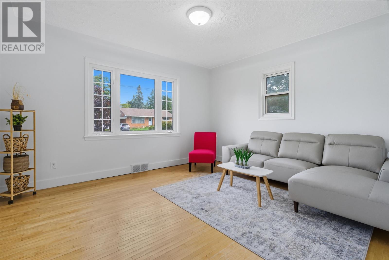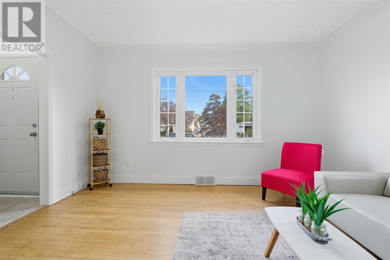59 Mark Street Sault Ste.marie, Ontario P6A 3M1
$369,900
Welcome to 59 Mark St, this updated 3-bedroom, 2-bath home offers the perfect blend of family comfort and investment potential. Situated on a spacious 50x118 lot, the home is freshly painted and ready to move in. The fully finished basement includes a large rec room and an extra room that can easily serve as a bedroom - ideal for a growing family or as a rental opportunity for students from nearby Algoma University. With a jetted tub in the basement bathroom, natural gas heating, and air conditioning, this home provides year-round comfort. Located just a short walk from John Rhodes Community Centre, Churchill Plaza, and Algoma University, it’s an unbeatable location for families and investors alike! Book your viewing today! (id:62381)
Property Details
| MLS® Number | SM252654 |
| Property Type | Single Family |
| Community Name | Sault Ste.Marie |
| Communication Type | High Speed Internet |
| Community Features | Bus Route |
| Features | Paved Driveway |
| Storage Type | Storage Shed |
| Structure | Deck, Shed |
Building
| Bathroom Total | 2 |
| Bedrooms Above Ground | 3 |
| Bedrooms Below Ground | 1 |
| Bedrooms Total | 4 |
| Age | Over 26 Years |
| Appliances | Dishwasher, Jetted Tub |
| Architectural Style | Bungalow |
| Basement Type | Full |
| Construction Style Attachment | Detached |
| Cooling Type | Air Conditioned, Central Air Conditioning |
| Exterior Finish | Brick |
| Flooring Type | Hardwood |
| Foundation Type | Poured Concrete |
| Heating Fuel | Natural Gas |
| Heating Type | Forced Air |
| Stories Total | 1 |
| Utility Water | Municipal Water |
Parking
| No Garage |
Land
| Acreage | No |
| Sewer | Sanitary Sewer |
| Size Depth | 118 Ft |
| Size Frontage | 50.0000 |
| Size Total Text | Under 1/2 Acre |
Rooms
| Level | Type | Length | Width | Dimensions |
|---|---|---|---|---|
| Basement | Recreation Room | 14'2" x 22'6" | ||
| Basement | Utility Room | 10'7" x 10' | ||
| Basement | Den | 11'9" x 8'7" | ||
| Basement | Bathroom | x 0 | ||
| Main Level | Kitchen | 10' x 11'8" | ||
| Main Level | Primary Bedroom | 12'3" x 10'6" | ||
| Main Level | Bedroom | 11' x 7'9" | ||
| Main Level | Bedroom | 12'3" x 9'8" | ||
| Main Level | Living Room | 14' x 12'4" | ||
| Main Level | Foyer | 4' x 4' | ||
| Main Level | Bathroom | x 0 |
Utilities
| Cable | Available |
| Electricity | Available |
| Natural Gas | Available |
| Telephone | Available |
https://www.realtor.ca/real-estate/28871364/59-mark-street-sault-stemarie-sault-stemarie
Contact Us
Contact us for more information

Amy Leusenko
Salesperson
(705) 759-6170
www.movewithamy.ca/
www.facebook.com/amy.leusenko/
www.instagram.com/movewithamy_rlp/?hl=en
766 Bay Street
Sault Ste. Marie, Ontario P6A 0A1
(705) 942-6000
1-northernadvantage-saultstemarie.royallepage.ca/


