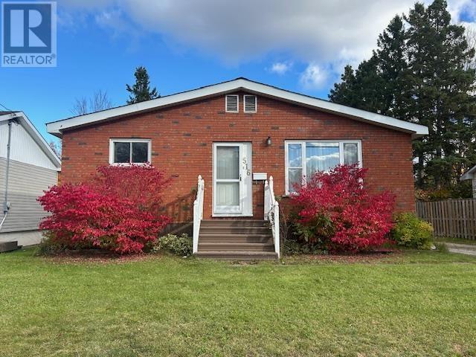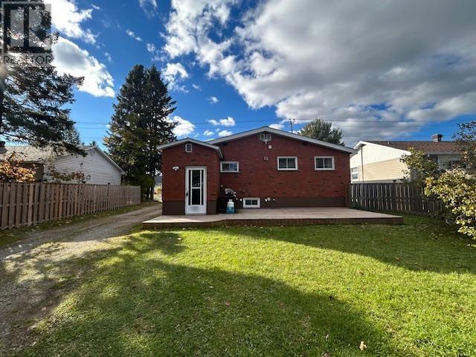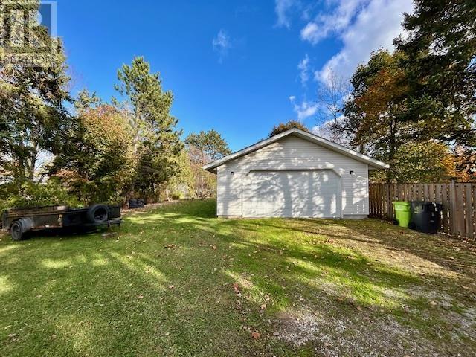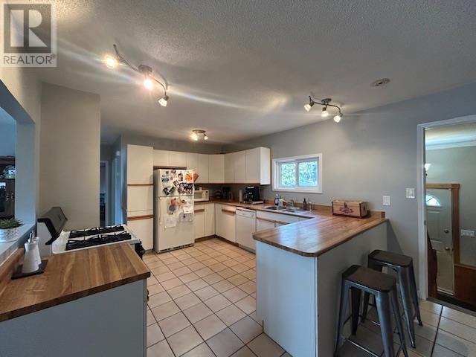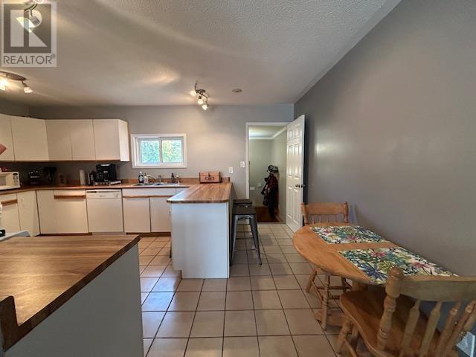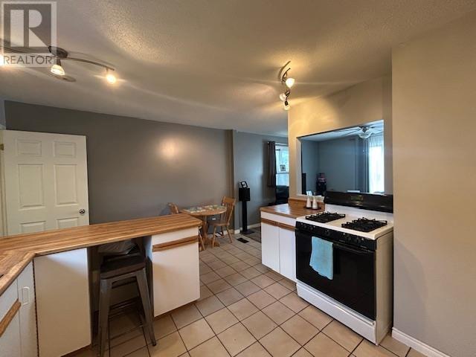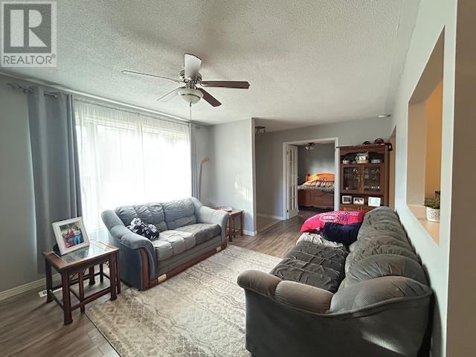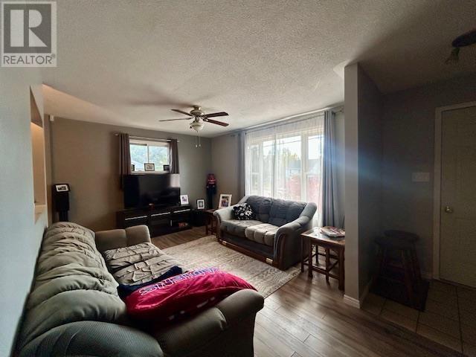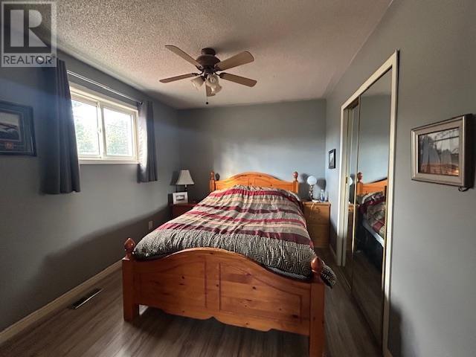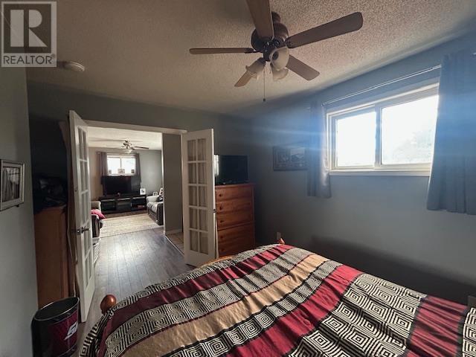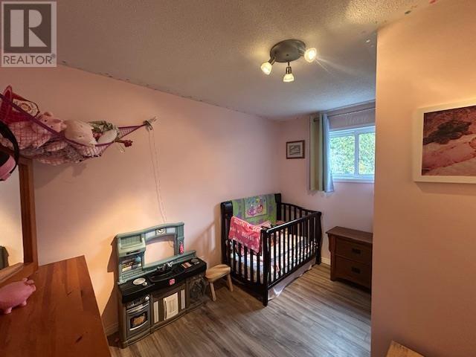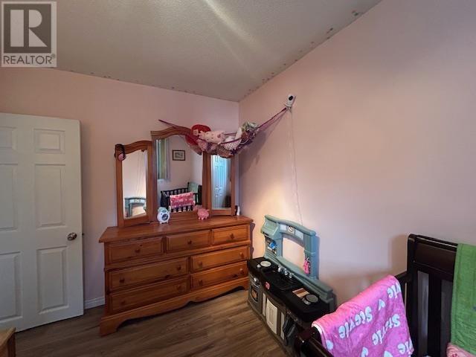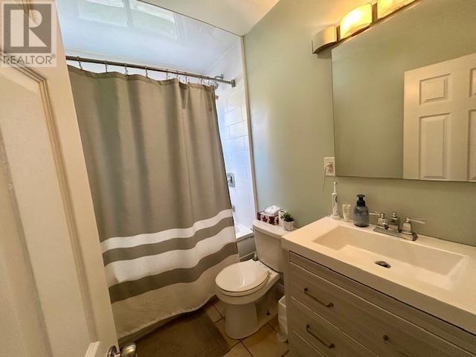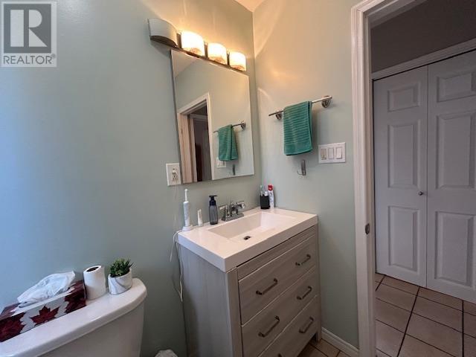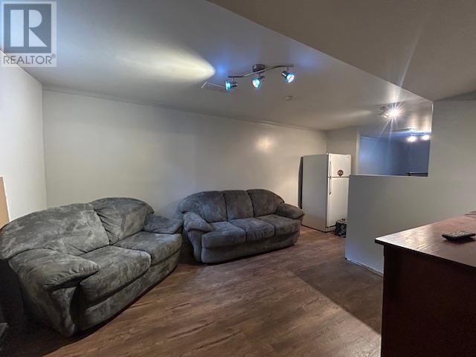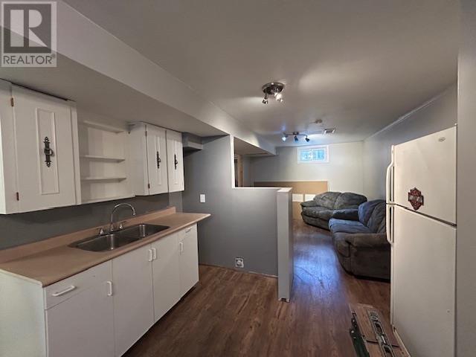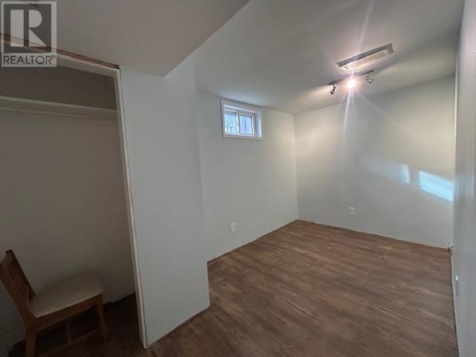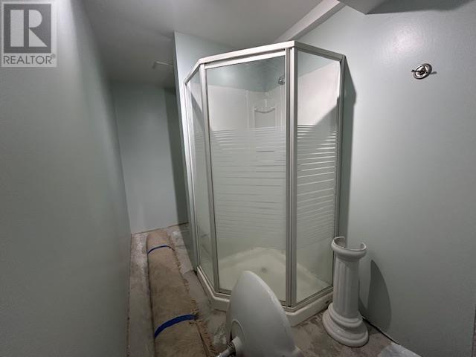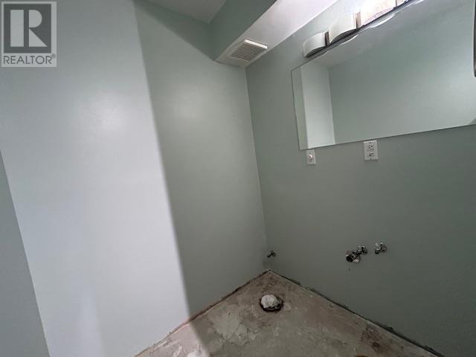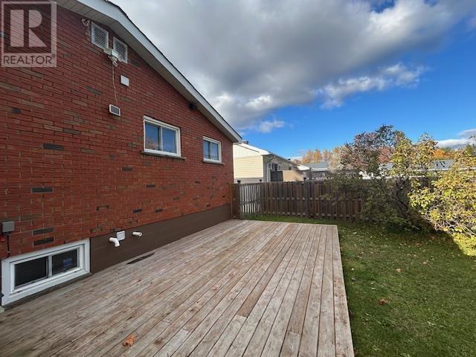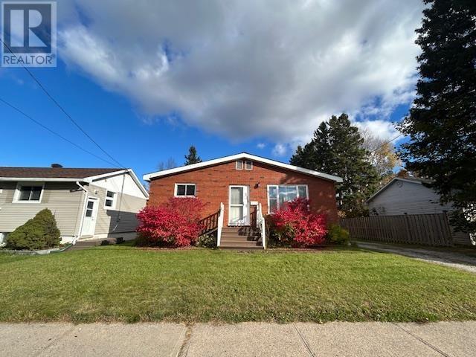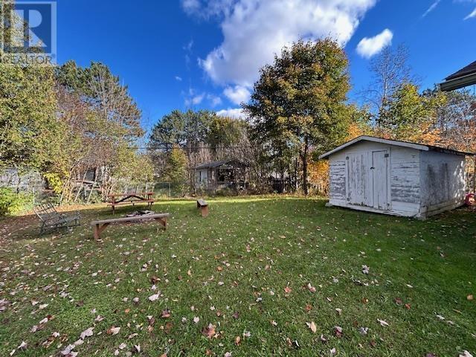516 Boundary Rd Sault Ste. Marie, Ontario P6A 5C3
$359,900
East End Gem! Welcome to 516 Boundary Road. This 2 + 1 bedroom home features a great main floor layout, French doors off of the master bedroom, an updated 4PC bathroom and natural gas heat. Downstairs presents potential for an in-law suite. 3pc bathroom roughed in and waiting on final touches. New vinyl flooring throughout the basement. Second kitchen, dining and living space. A 12 x 24 back deck. 24 x 28 wired, insulated and heated garage, storage shed, and a large back yard completes this home. (id:62381)
Property Details
| MLS® Number | SM253099 |
| Property Type | Single Family |
| Neigbourhood | Eastside |
| Community Name | Sault Ste. Marie, |
| Communication Type | High Speed Internet |
| Community Features | Bus Route |
| Features | Crushed Stone Driveway |
| Storage Type | Storage Shed |
| Structure | Deck, Shed |
Building
| Bathroom Total | 1 |
| Bedrooms Above Ground | 2 |
| Bedrooms Below Ground | 1 |
| Bedrooms Total | 3 |
| Age | Over 26 Years |
| Appliances | Hot Water Instant, Stove, Dryer, Dishwasher, Refrigerator, Washer |
| Architectural Style | Bungalow |
| Basement Type | Full |
| Construction Style Attachment | Detached |
| Exterior Finish | Brick |
| Foundation Type | Block, Poured Concrete |
| Heating Fuel | Natural Gas |
| Heating Type | Forced Air |
| Stories Total | 1 |
| Utility Water | Municipal Water |
Parking
| Garage | |
| Detached Garage | |
| Gravel |
Land
| Access Type | Road Access |
| Acreage | No |
| Fence Type | Fenced Yard |
| Sewer | Sanitary Sewer |
| Size Depth | 185 Ft |
| Size Frontage | 60.0000 |
| Size Total Text | Under 1/2 Acre |
Rooms
| Level | Type | Length | Width | Dimensions |
|---|---|---|---|---|
| Basement | Bedroom | 14.1 x 7.7 | ||
| Basement | Bonus Room | 8.3 x 8.2 | ||
| Basement | Kitchen | 11.1 x 7.4 | ||
| Basement | Recreation Room | 11.1 x 12.7 | ||
| Main Level | Kitchen | 13.2 x 11.6 | ||
| Main Level | Living Room | 11.5 x 14 | ||
| Main Level | Primary Bedroom | 12.3 x 9.1 | ||
| Main Level | Bedroom | 8.6 x 11.6 | ||
| Main Level | Bathroom | 4PC |
Utilities
| Cable | Available |
| Electricity | Available |
| Natural Gas | Available |
| Telephone | Available |
https://www.realtor.ca/real-estate/29040647/516-boundary-rd-sault-ste-marie-sault-ste-marie
Contact Us
Contact us for more information
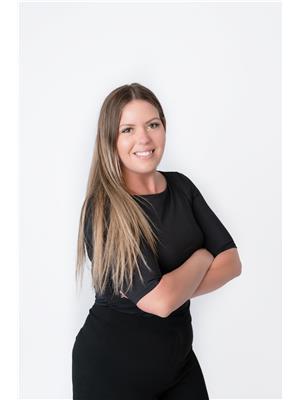
Julie Nicole Feifel
Salesperson
390 Mcnabb Street #1
Sault Ste. Marie, Ontario P6B 1Z1
(705) 949-5540
www2.castlerealty.ca/

Tom Feifel
Broker
(705) 949-6218
castlerealty.ca/
390 Mcnabb Street #1
Sault Ste. Marie, Ontario P6B 1Z1
(705) 949-5540
www2.castlerealty.ca/


