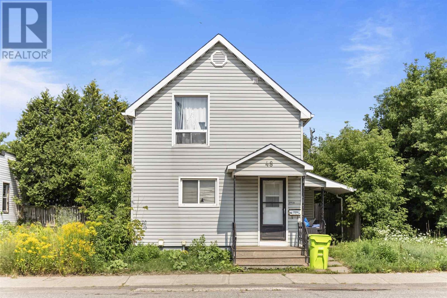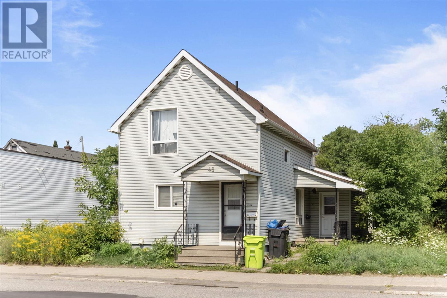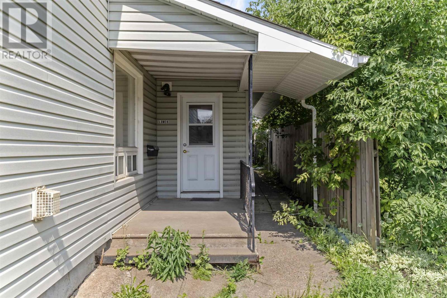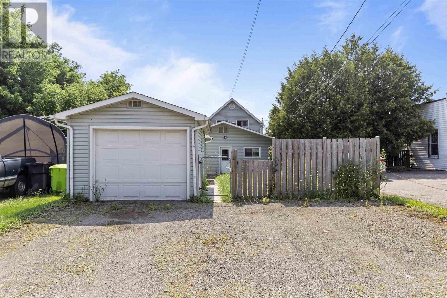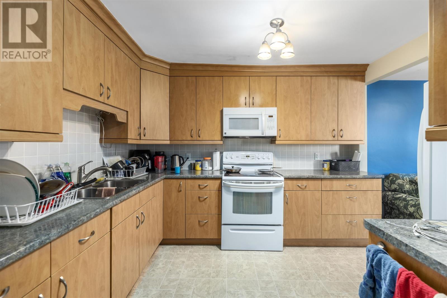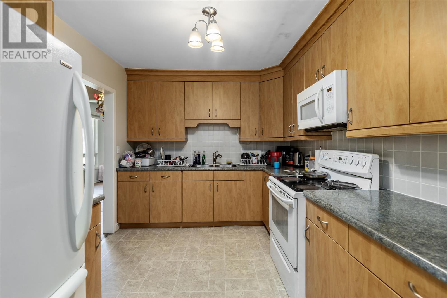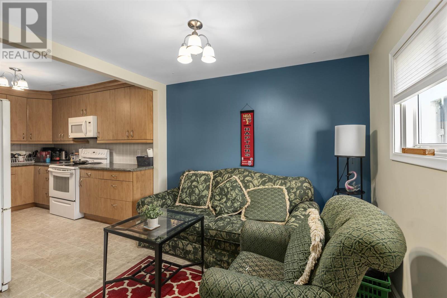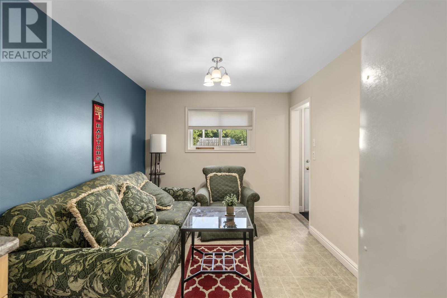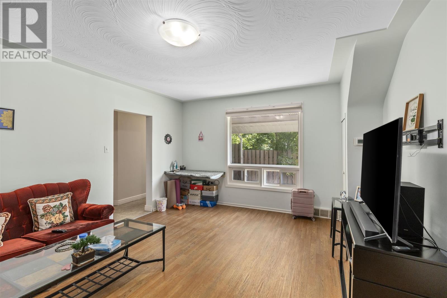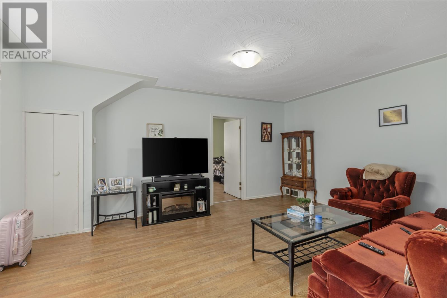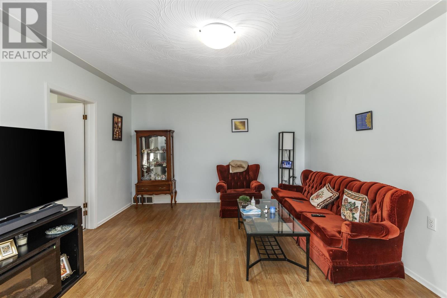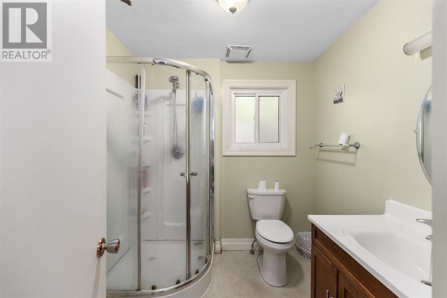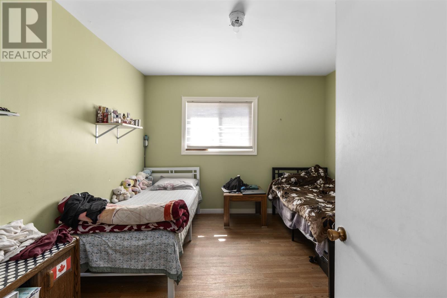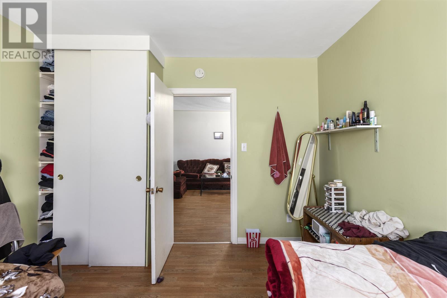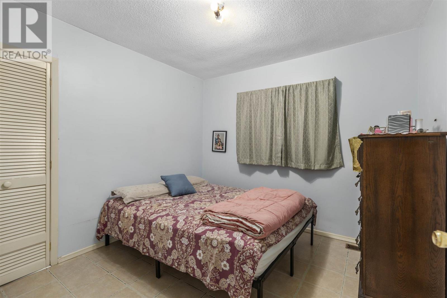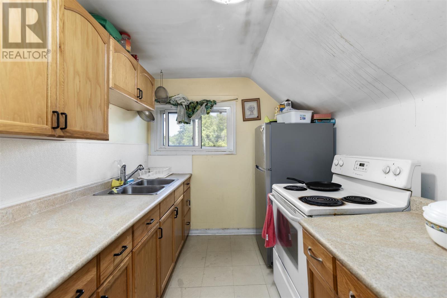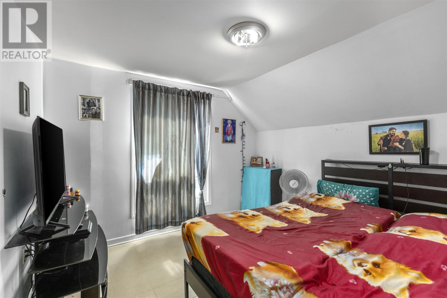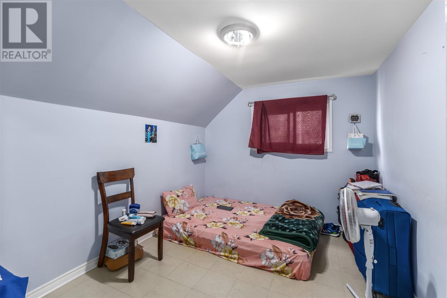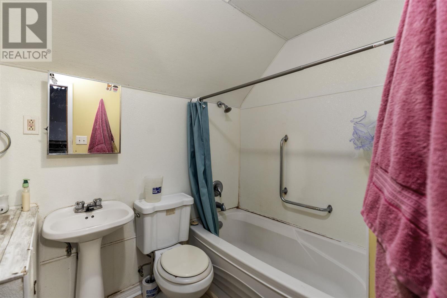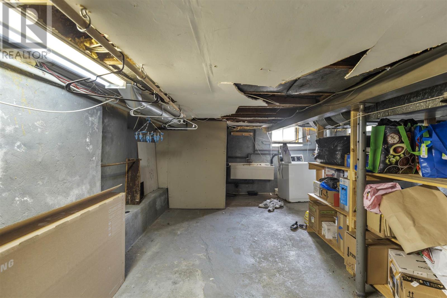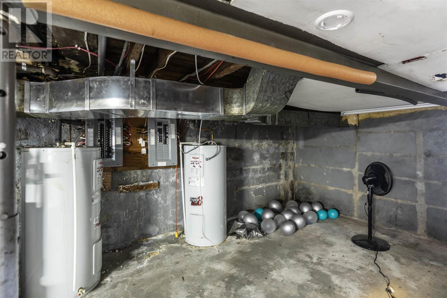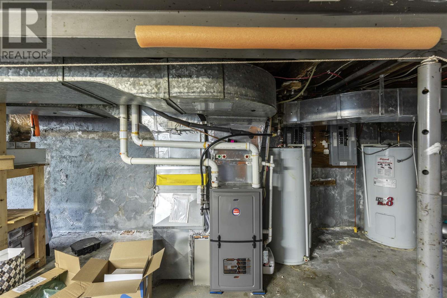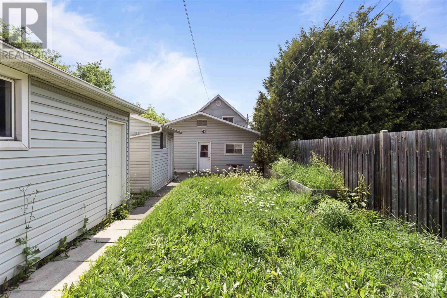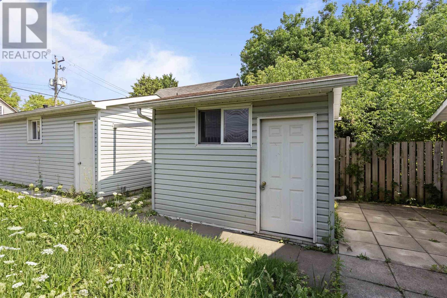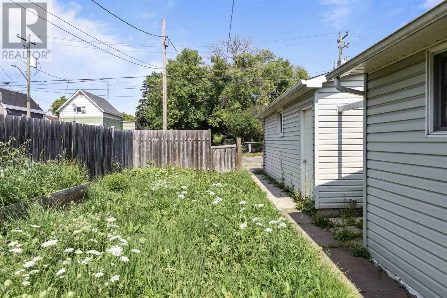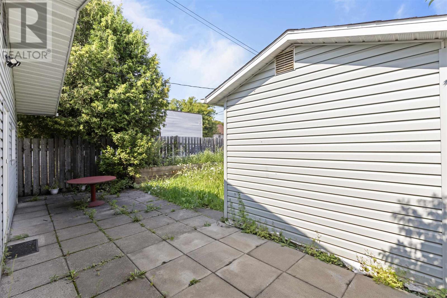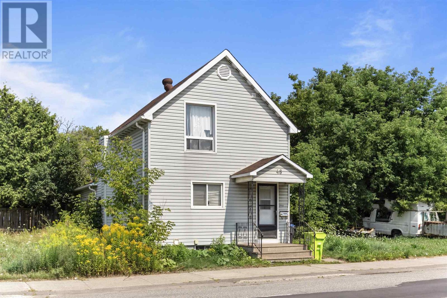48 Wellington St W Sault Ste. Marie, Ontario P6A 1H1
$220,000
Welcome to 48 Wellington Street West, currently set up as an up-down duplex, it could be easily converted back to a single family, rent one unit live in the other OR continue to rent both! Loads of updates including kitchen, furnace and so much more. Detached Garage 12' x 20' with rear off street parking! Upstairs has 1BD apartment, full kitchen, living and washroom. Don't wait book today. (id:62381)
Property Details
| MLS® Number | SM252253 |
| Property Type | Single Family |
| Community Name | Sault Ste. Marie |
| Features | Crushed Stone Driveway |
| Storage Type | Storage Shed |
Building
| Bathroom Total | 2 |
| Bedrooms Above Ground | 3 |
| Bedrooms Total | 3 |
| Appliances | Stove, Dryer, Refrigerator, Washer |
| Basement Development | Unfinished |
| Basement Type | Full (unfinished) |
| Constructed Date | 1906 |
| Construction Style Attachment | Detached |
| Exterior Finish | Siding |
| Heating Fuel | Natural Gas |
| Heating Type | Forced Air |
| Stories Total | 2 |
Parking
| Garage | |
| Detached Garage | |
| Gravel |
Land
| Acreage | No |
| Fence Type | Fenced Yard |
| Size Frontage | 26.9000 |
| Size Total Text | Under 1/2 Acre |
Rooms
| Level | Type | Length | Width | Dimensions |
|---|---|---|---|---|
| Main Level | Kitchen | 21.25 | ||
| Main Level | Bathroom | 7.75X7 | ||
| Main Level | Bedroom | 10X10.25 | ||
| Main Level | Living Room | 13X17 | ||
| Main Level | Bedroom | 11.5X10.75 |
Utilities
| Cable | Available |
| Electricity | Available |
| Telephone | Available |
https://www.realtor.ca/real-estate/28732524/48-wellington-st-w-sault-ste-marie-sault-ste-marie
Contact Us
Contact us for more information

Kyle Schneider
Salesperson
(705) 942-6502
exitrealtyssm.com/
207 Northern Ave E - Suite 1
Sault Ste. Marie, Ontario P6B 4H9
(705) 942-6500
(705) 942-6502
(705) 942-6502
www.exitrealtyssm.com/


