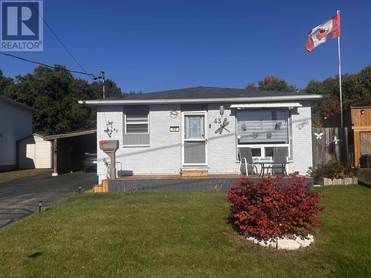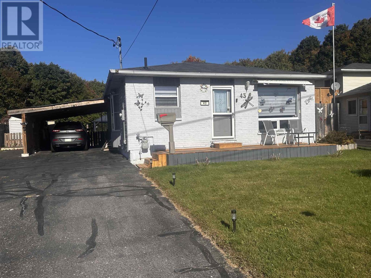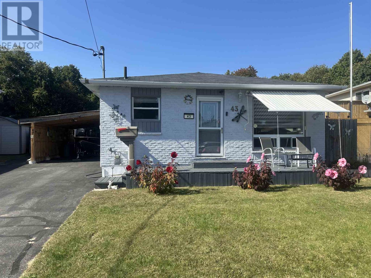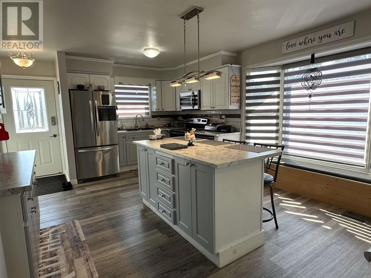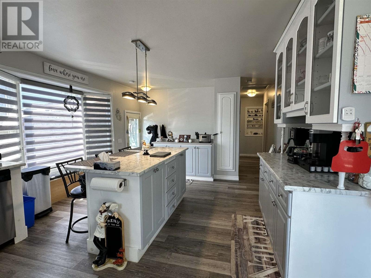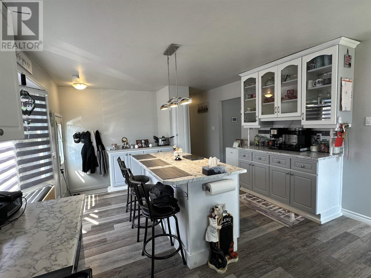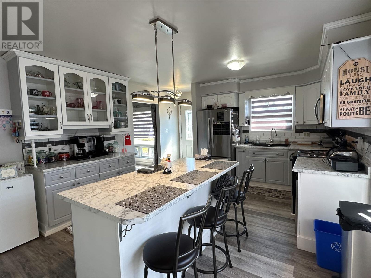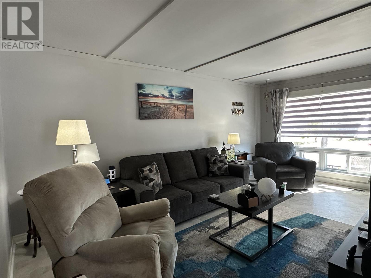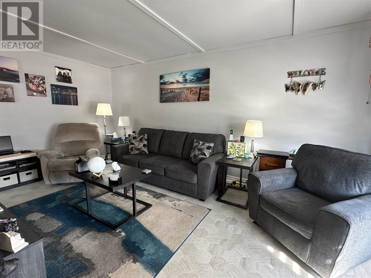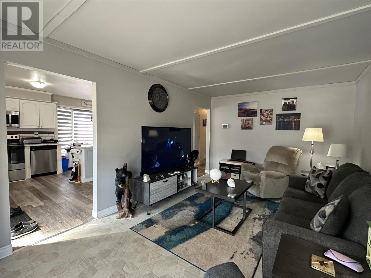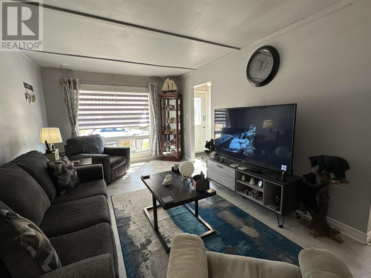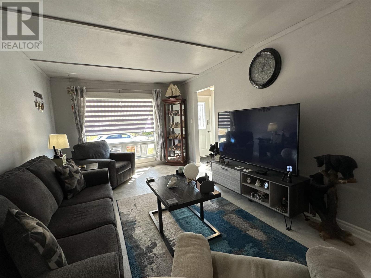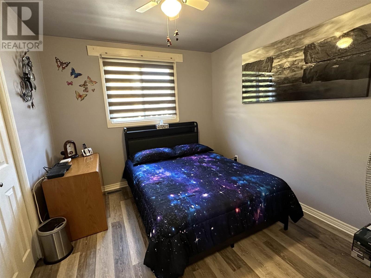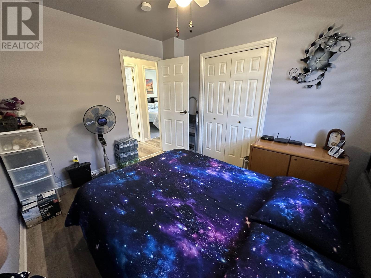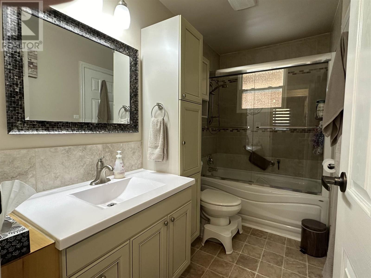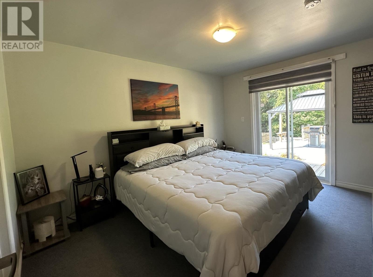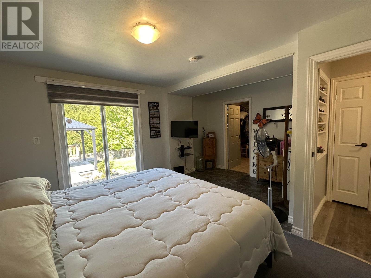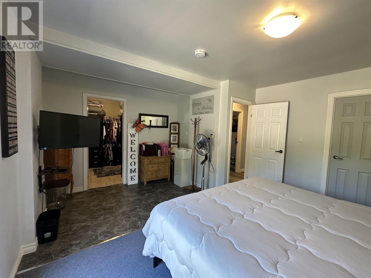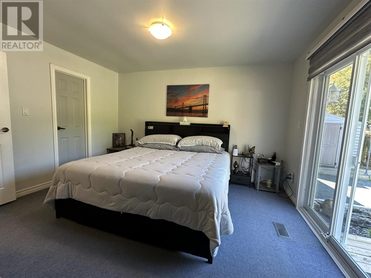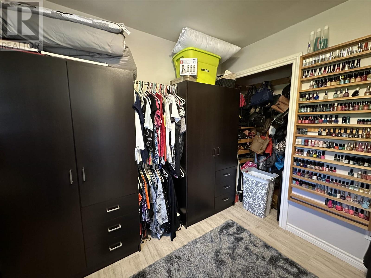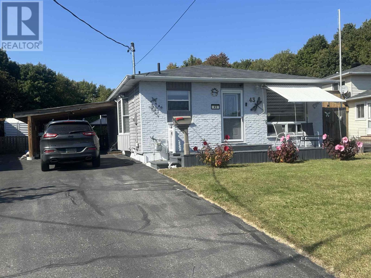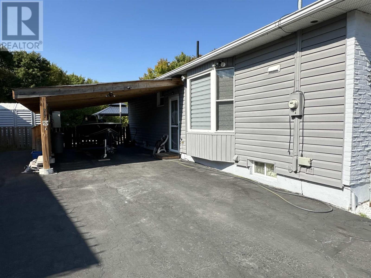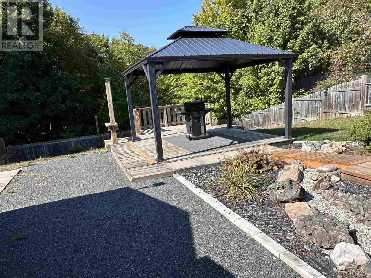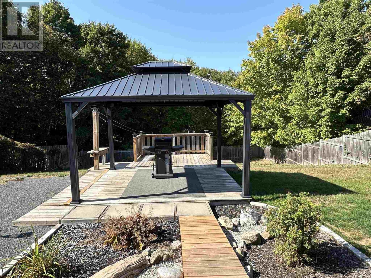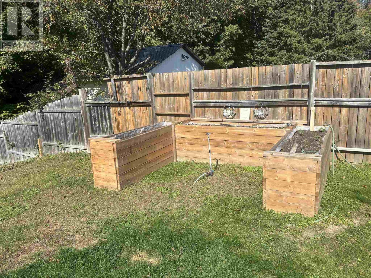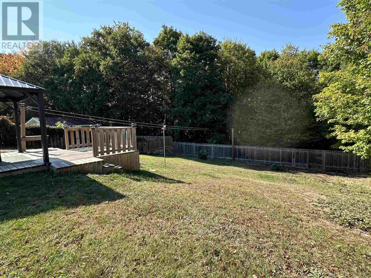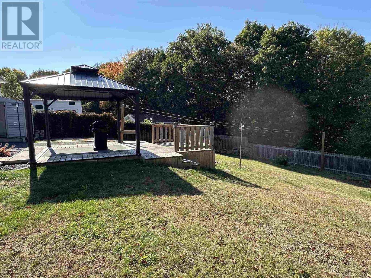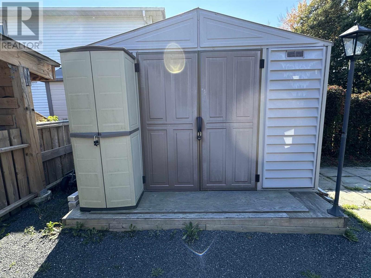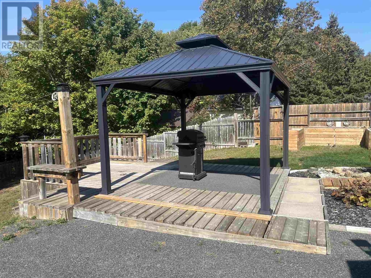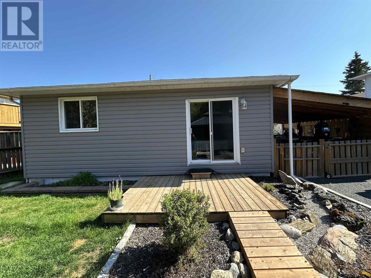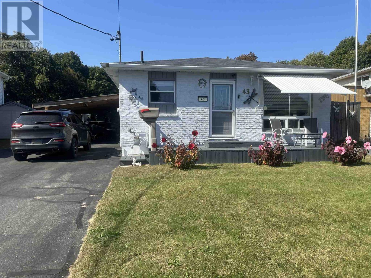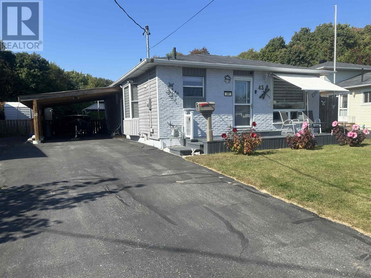43 London Cres Elliot Lake, Ontario P5A 2P7
$309,000
Welcome home! This detached two bedroom, one and a half bath bungalow with an attached carport is located in a good part of town on a huge lot backing onto green space with access to ATV and snowmobile trails. The main floor of this home features a large kitchen complete with an island and a bay window; a spacious family room with new Versa flooring installed this year; a huge master bedroom with a walk-in closet and walkout access to your backyard deck; a good size spare room and a full bathroom. The basement offers a rec. room, a work room, a laundry room, a three-piece bathroom as well as a good size workshop. Some key features include a private fully fenced backyard; gas forced air, central air, and hot water tank; updated windows, updated kitchen, and roof (2018). Located minutes away from hundreds of lakes and thousands of miles of trails. Don’t miss the opportunity to call this home! (id:62381)
Property Details
| MLS® Number | SM252826 |
| Property Type | Single Family |
| Community Name | Elliot Lake |
| Amenities Near By | Golf Course |
| Communication Type | High Speed Internet |
| Community Features | Bus Route |
| Features | Paved Driveway |
| Storage Type | Storage Shed |
| Structure | Deck, Shed |
| View Type | View |
Building
| Bathroom Total | 2 |
| Bedrooms Above Ground | 2 |
| Bedrooms Total | 2 |
| Appliances | Microwave Built-in, Dishwasher, Alarm System, Stove, Dryer, Microwave, Refrigerator, Washer |
| Architectural Style | Bungalow |
| Basement Development | Partially Finished |
| Basement Type | Full (partially Finished) |
| Constructed Date | 1977 |
| Construction Style Attachment | Detached |
| Cooling Type | Central Air Conditioning |
| Exterior Finish | Brick, Siding |
| Half Bath Total | 1 |
| Heating Fuel | Natural Gas |
| Heating Type | Forced Air |
| Stories Total | 1 |
| Size Interior | 1,072 Ft2 |
| Utility Water | Municipal Water |
Parking
| No Garage |
Land
| Access Type | Road Access |
| Acreage | No |
| Fence Type | Fenced Yard |
| Land Amenities | Golf Course |
| Sewer | Sanitary Sewer |
| Size Frontage | 47.2400 |
| Size Total Text | Under 1/2 Acre |
Rooms
| Level | Type | Length | Width | Dimensions |
|---|---|---|---|---|
| Basement | Recreation Room | 10'6" x 17'9" | ||
| Basement | Laundry Room | 10'3" x 8'9" | | ||
| Basement | Bathroom | 7'5" x 4'10" (2PC) | ||
| Basement | Storage | 11'9" x 14'4" | ||
| Basement | Utility Room | 23'1" x 4'10" | ||
| Basement | Workshop | 11'8" x 18'8" | ||
| Main Level | Kitchen | 13'1" x 18' | ||
| Main Level | Living Room | 10'10" x 18' | ||
| Main Level | Primary Bedroom | 15'11" x 13'3" | ||
| Main Level | Bedroom | 10'10" x 9'5" | ||
| Main Level | Bathroom | 9'9" x 5' (4PC) | ||
| Main Level | Bonus Room | 8' x 9'11" |
Utilities
| Cable | Available |
| Electricity | Available |
| Natural Gas | Available |
| Telephone | Available |
https://www.realtor.ca/real-estate/28933371/43-london-cres-elliot-lake-elliot-lake
Contact Us
Contact us for more information

Michelle J Cayen
Salesperson
15 Manitoba Road
Elliot Lake, Ontario P5A 2A6
(705) 848-2220
(705) 848-5163


