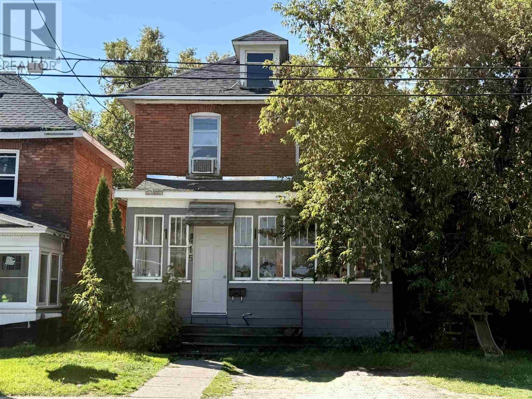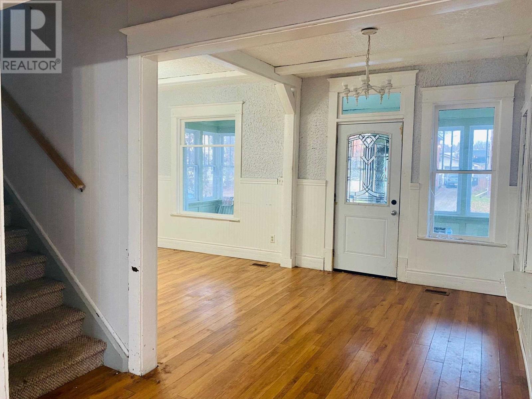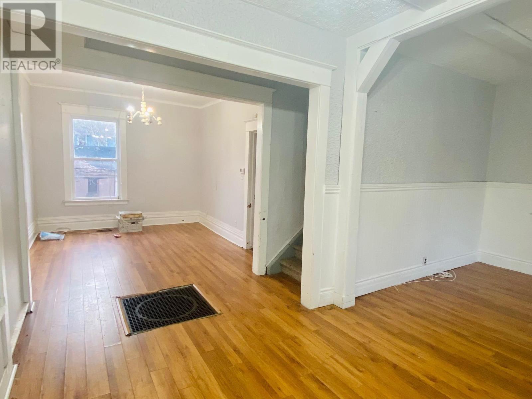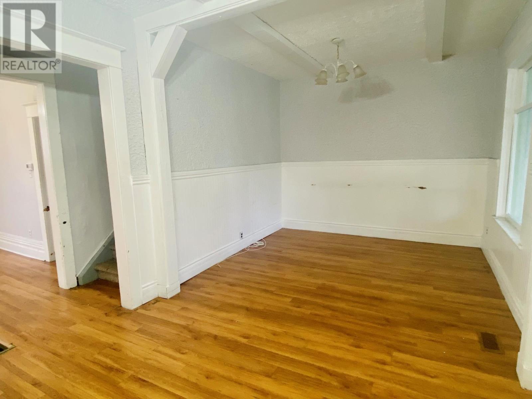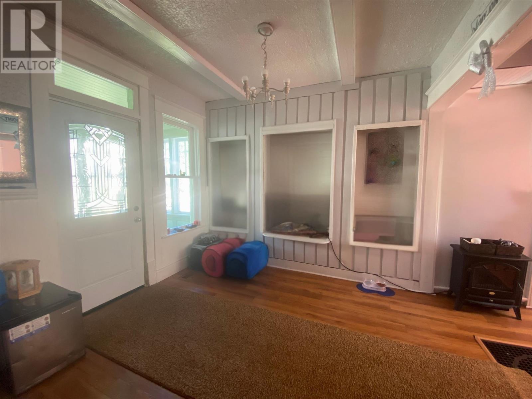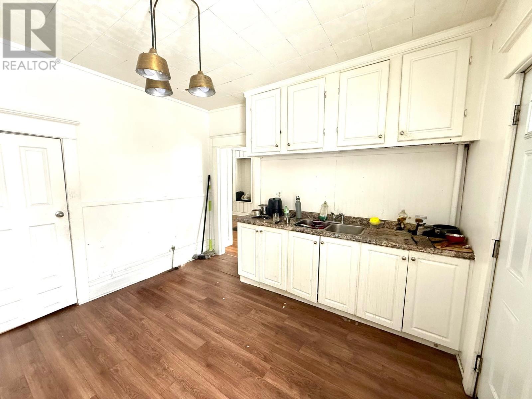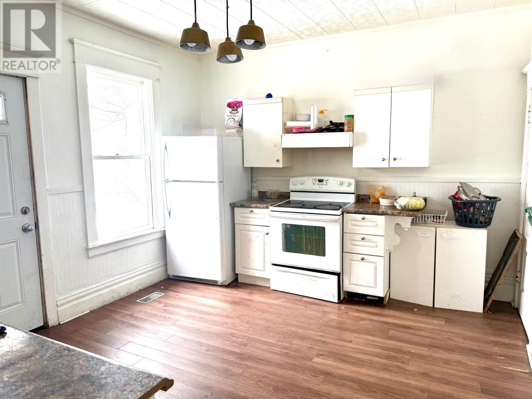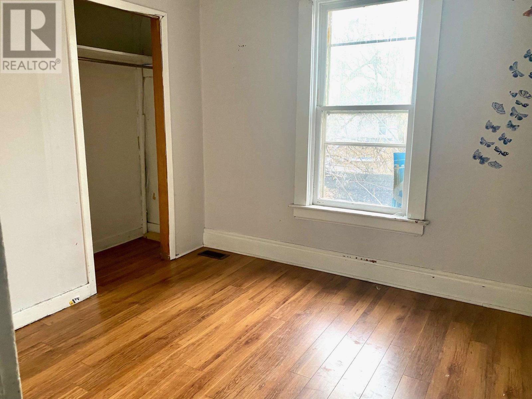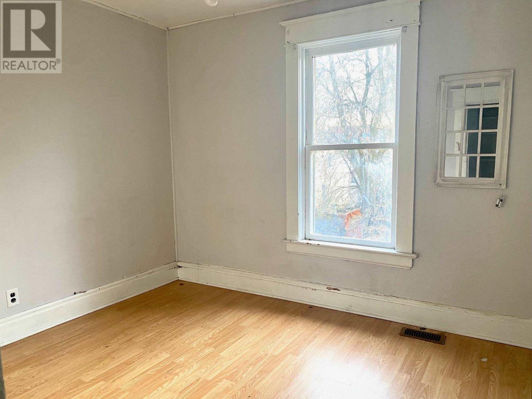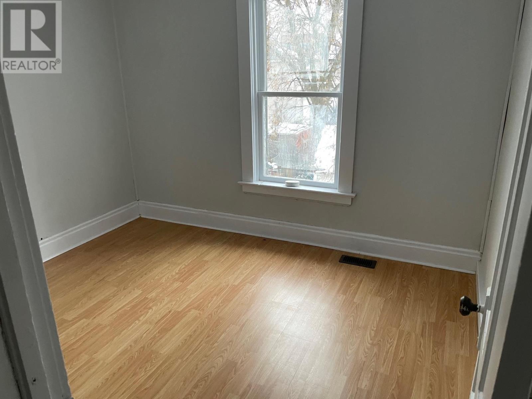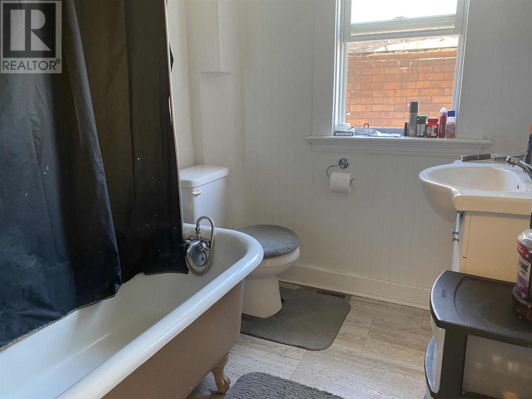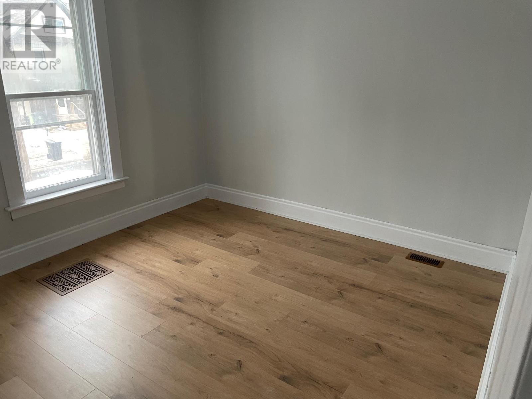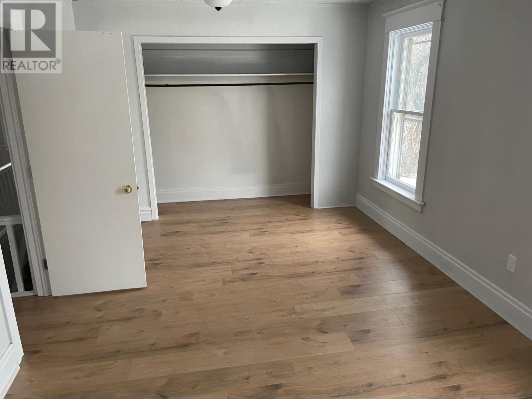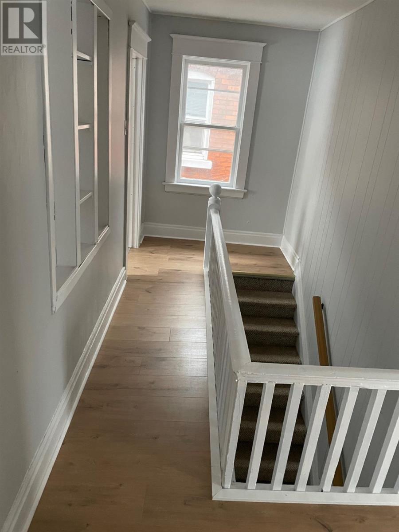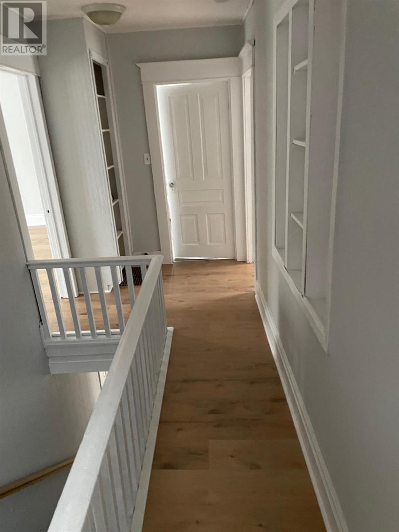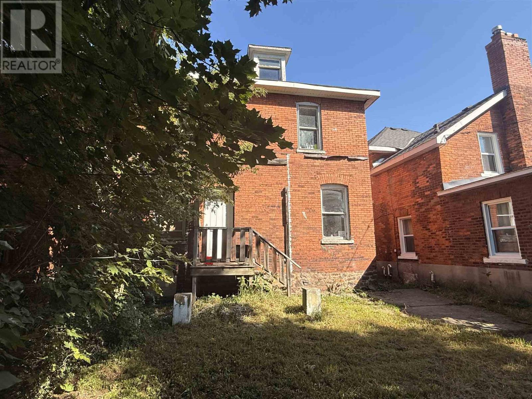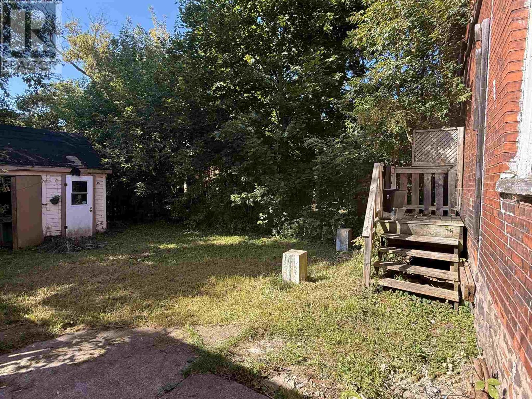415 Wellington St E Sault Ste. Marie, Ontario P6A 2M1
$174,900
Turnkey Rental - Professionally Managed with tenants in place. Looking for a reliable income property that’s already up and running? This solid brick two-storey delivers on space, updates, and hands-off management, perfect for local or out-of-town investors. Currently leased at $1691/month + utilities. The property is managed by a professional property management company (optional to continue). Enjoy immediate returns with long-term tenants and peace of mind from a well-maintained asset. Highlights include: durable full-brick construction, 3 large bedrooms with new flooring (2024), spacious layout with separate dining and living areas, bright functional kitchen with modern-style cabinetry, original charm preserved, efficient gas furnace (2017) & shingles (2016). Professionally managed, perfect for remote investors. Centrally located near downtown, boardwalk, and public transit. Tenant-occupied = cash flow from day one. Whether you're expanding your portfolio or seeking a ready-made rental, this opportunity checks all the boxes. 24 hours' notice required for showings. (id:62381)
Property Details
| MLS® Number | SM252815 |
| Property Type | Single Family |
| Community Name | Sault Ste. Marie |
| Communication Type | High Speed Internet |
| Community Features | Bus Route |
| Features | Crushed Stone Driveway |
| Structure | Deck |
Building
| Bathroom Total | 1 |
| Bedrooms Above Ground | 3 |
| Bedrooms Total | 3 |
| Appliances | Stove, Dryer, Refrigerator, Washer |
| Architectural Style | 2 Level |
| Basement Development | Unfinished |
| Basement Type | Full (unfinished) |
| Constructed Date | 1908 |
| Construction Style Attachment | Detached |
| Exterior Finish | Brick |
| Foundation Type | Stone |
| Heating Fuel | Natural Gas |
| Heating Type | Forced Air |
| Stories Total | 2 |
| Size Interior | 1,200 Ft2 |
| Utility Water | Municipal Water |
Parking
| No Garage | |
| Gravel |
Land
| Access Type | Road Access |
| Acreage | No |
| Sewer | Sanitary Sewer |
| Size Frontage | 31.9200 |
| Size Total Text | Under 1/2 Acre |
Rooms
| Level | Type | Length | Width | Dimensions |
|---|---|---|---|---|
| Second Level | Primary Bedroom | 18' x 10" | ||
| Second Level | Bedroom | 10' x 8" | ||
| Second Level | Bedroom | 10' x 8" | ||
| Second Level | Bathroom | 6" x 5' | ||
| Main Level | Living Room | 19' x 10" | ||
| Main Level | Dining Room | 11' x 10" | ||
| Main Level | Kitchen | 11' x 13" |
Utilities
| Cable | Available |
| Electricity | Available |
| Natural Gas | Available |
| Telephone | Available |
https://www.realtor.ca/real-estate/28935182/415-wellington-st-e-sault-ste-marie-sault-ste-marie
Contact Us
Contact us for more information

Sara Marshall
Salesperson
528 Wallace Terrace
Sault Ste. Marie, Ontario P6C 1L6


