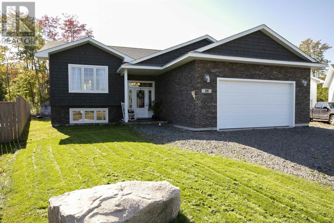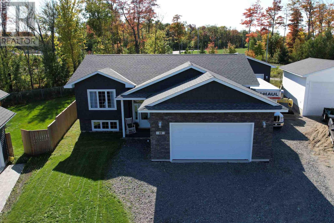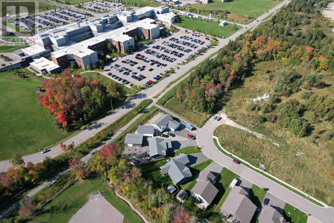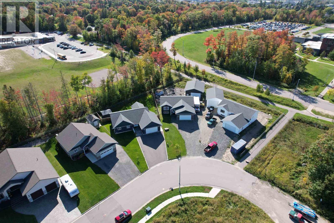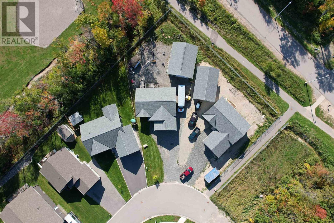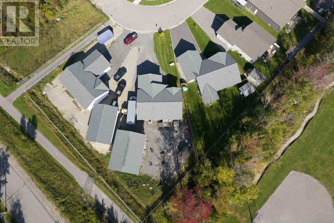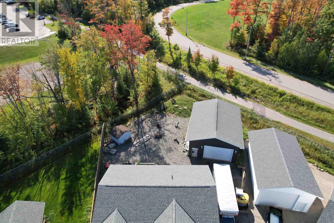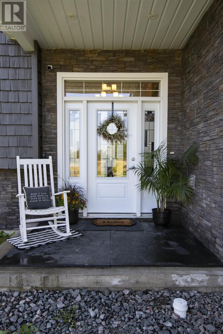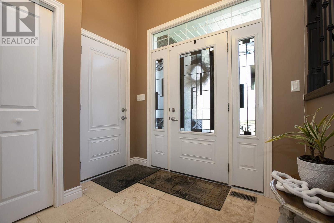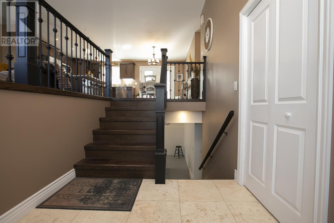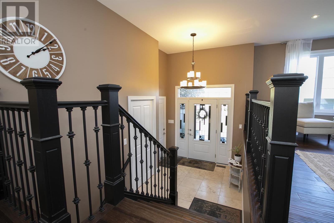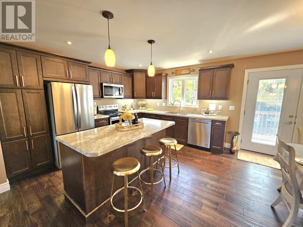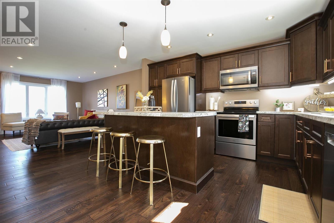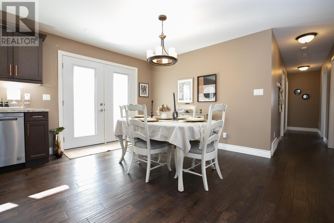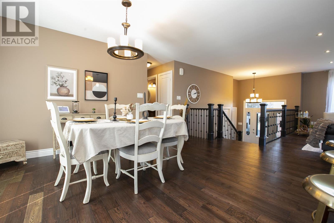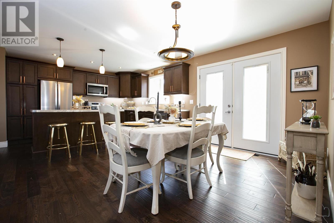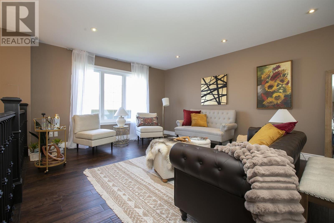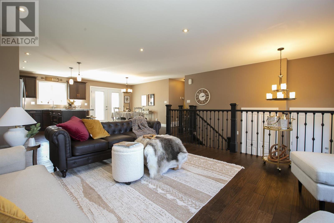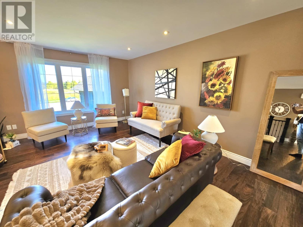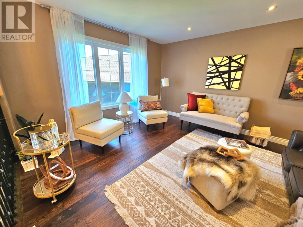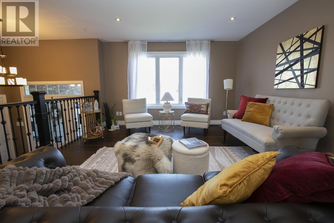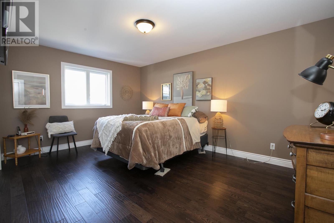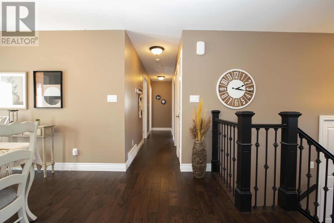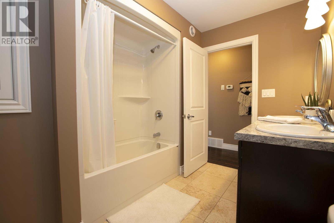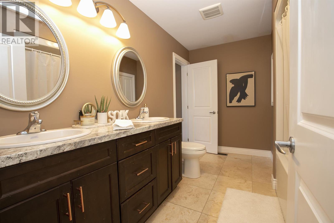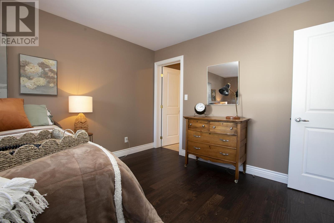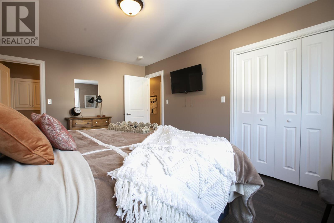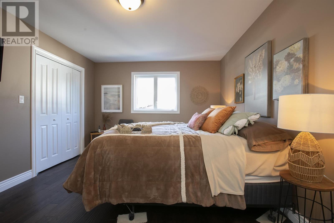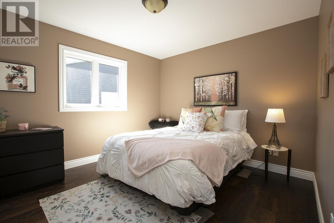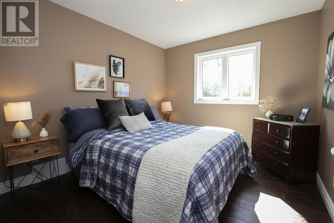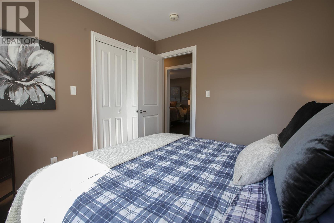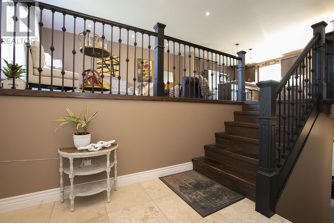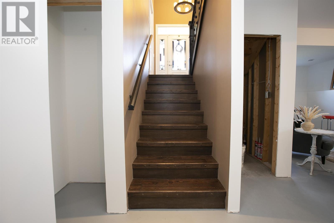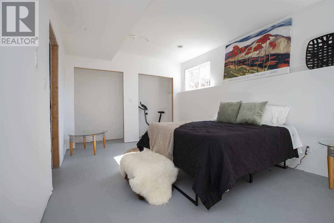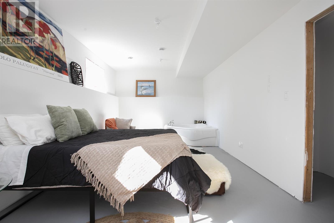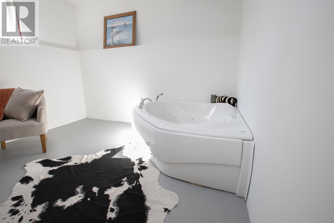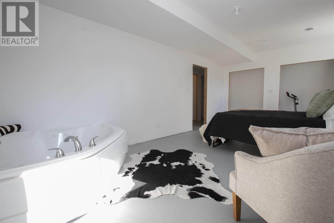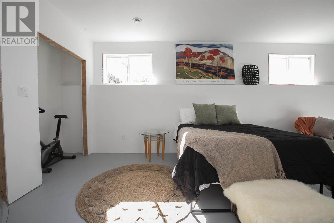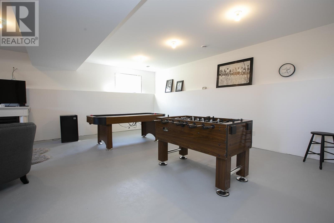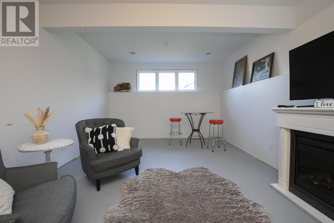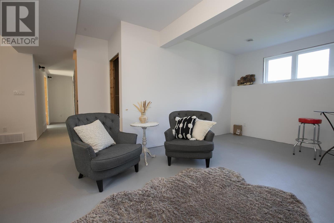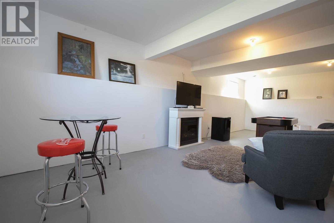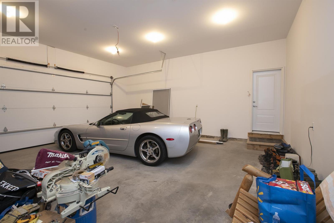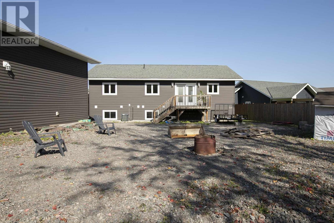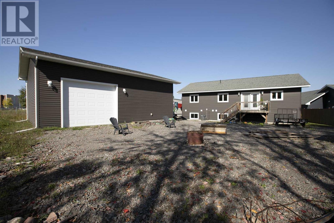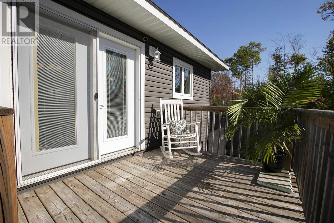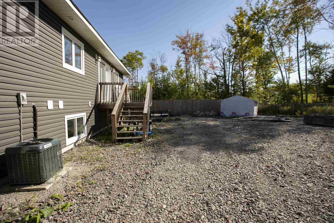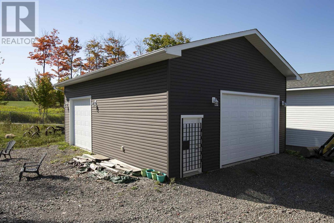39 Saddle Cres Sault Ste. Marie, Ontario P6A 2G3
$699,999
This stunning hi-rise bungalow offers the perfect blend of comfort, convenience, and space. Just steps from the Hub Trail and the Sault Area Hospital, the location is ideal. Built in 2018, the home boasts nearly 2,700 sq. ft. of living space with a bright open-concept layout, hardwood floors, and a welcoming travertine foyer. Featuring 3+1 bedrooms, a massive rec room. Car enthusiasts and hobbyists will love the attached double garage plus the 14 ft. tall detached “Garagemahal”—an impressive space for storage, projects, or just plain fun. Book your showing today and experience this one-of-a-kind home! (id:62381)
Property Details
| MLS® Number | SM252816 |
| Property Type | Single Family |
| Community Name | Sault Ste. Marie |
| Communication Type | High Speed Internet |
| Community Features | Bus Route |
| Features | Crushed Stone Driveway |
| Storage Type | Storage Shed |
| Structure | Deck, Shed |
Building
| Bathroom Total | 2 |
| Bedrooms Above Ground | 3 |
| Bedrooms Below Ground | 1 |
| Bedrooms Total | 4 |
| Age | 6 To 10 Years |
| Appliances | Dishwasher, Alarm System, Jetted Tub, Window Coverings |
| Architectural Style | Bungalow |
| Basement Development | Partially Finished |
| Basement Type | Full (partially Finished) |
| Construction Style Attachment | Detached |
| Cooling Type | Air Conditioned, Air Exchanger, Central Air Conditioning |
| Exterior Finish | Siding |
| Flooring Type | Hardwood |
| Heating Fuel | Natural Gas |
| Heating Type | Forced Air |
| Stories Total | 1 |
| Size Interior | 1,352 Ft2 |
| Utility Water | Municipal Water |
Parking
| Garage | |
| Attached Garage | |
| Detached Garage | |
| Gravel |
Land
| Access Type | Road Access |
| Acreage | No |
| Sewer | Sanitary Sewer |
| Size Frontage | 41.9900 |
| Size Irregular | 0.25 |
| Size Total | 0.25 Ac|under 1/2 Acre |
| Size Total Text | 0.25 Ac|under 1/2 Acre |
Rooms
| Level | Type | Length | Width | Dimensions |
|---|---|---|---|---|
| Basement | Recreation Room | 28.2 x 19.8 | ||
| Basement | Bathroom | 3 PC | ||
| Basement | Bedroom | 21.4 x 11 | ||
| Basement | Laundry Room | 15.2 x 9.10 | ||
| Main Level | Kitchen | 13.4 x 14.7 | ||
| Main Level | Living Room | 18.3 x 13.9 | ||
| Main Level | Dining Room | 15.3 x 9.5 | ||
| Main Level | Bathroom | 5 PC | ||
| Main Level | Bedroom | 10.7 x 9.8 | ||
| Main Level | Bedroom | 11.9 x 10.7 | ||
| Main Level | Primary Bedroom | 15.8 x 11.5 | ||
| Main Level | Foyer | 8.4 x 8 |
Utilities
| Cable | Available |
| Electricity | Available |
| Natural Gas | Available |
| Telephone | Available |
https://www.realtor.ca/real-estate/28932787/39-saddle-cres-sault-ste-marie-sault-ste-marie
Contact Us
Contact us for more information
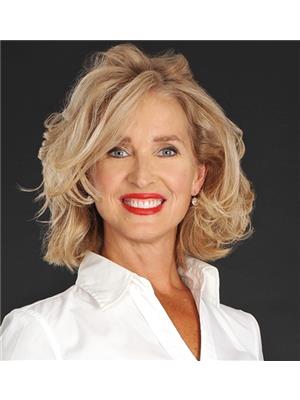
Stephanie Martynuck
Salesperson
974 Queen Street East
Sault Ste. Marie, Ontario P6A 2C5
(705) 759-0700
(705) 759-6651
www.remax-ssm-on.com/


