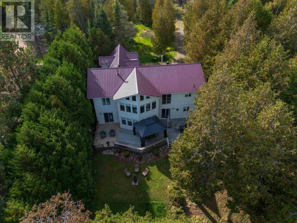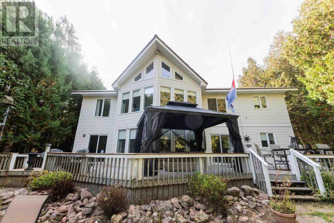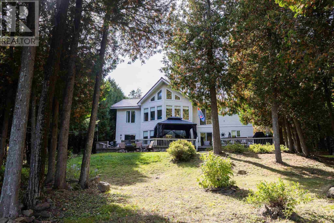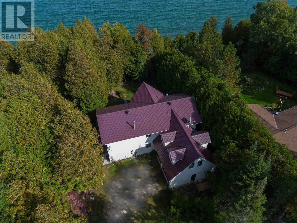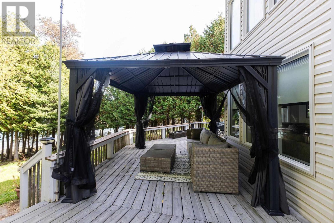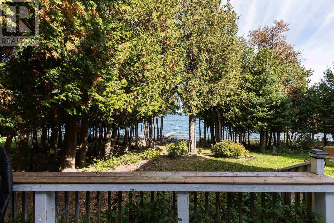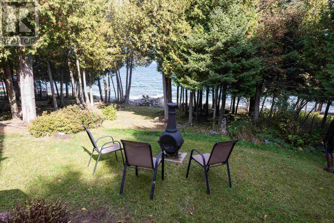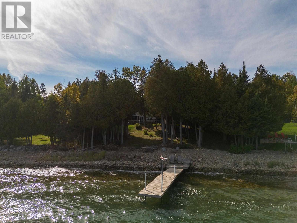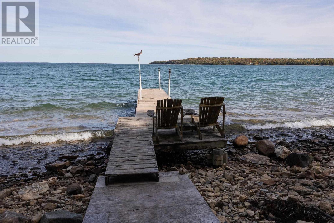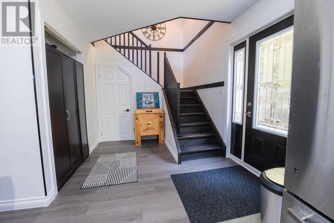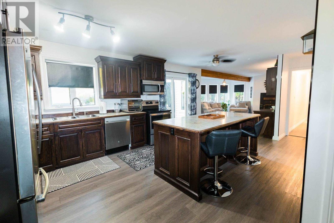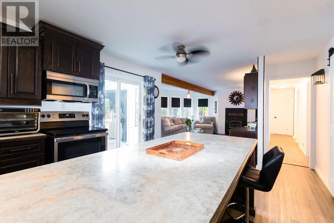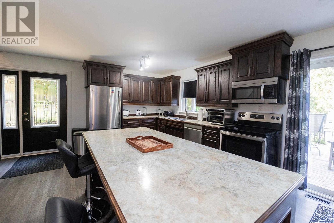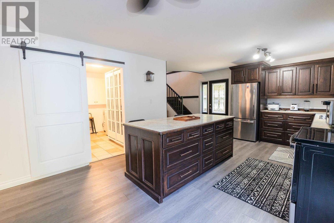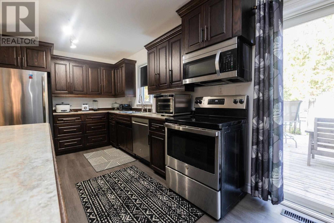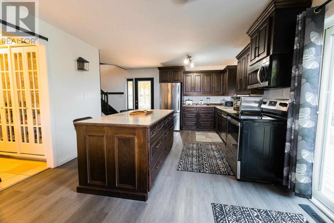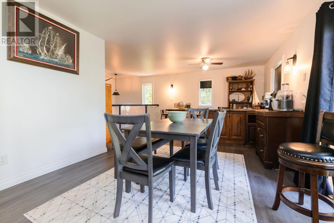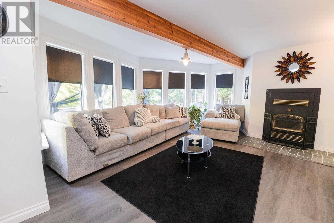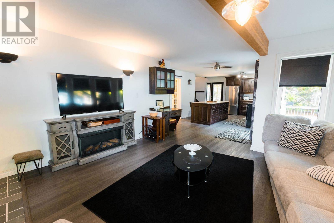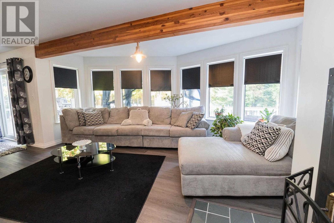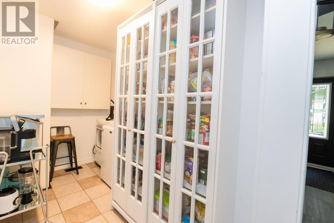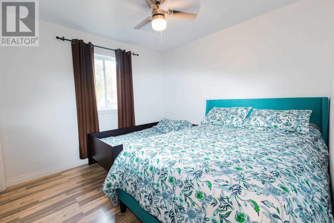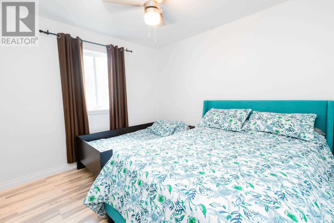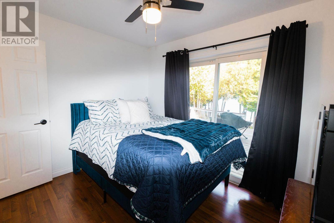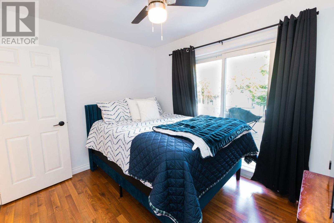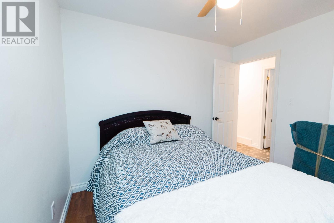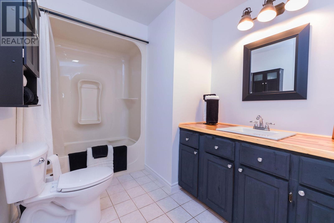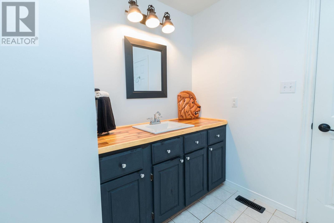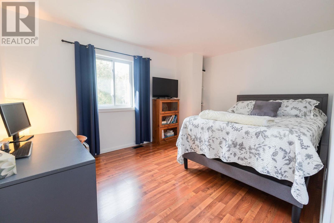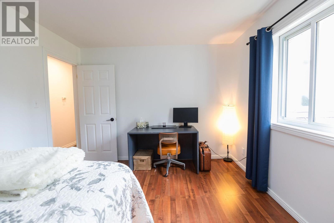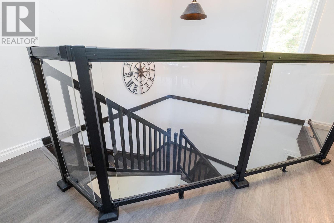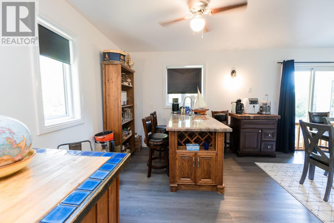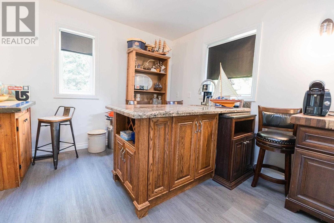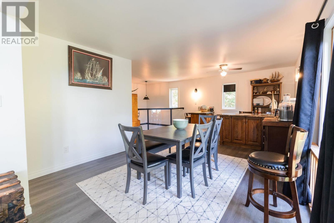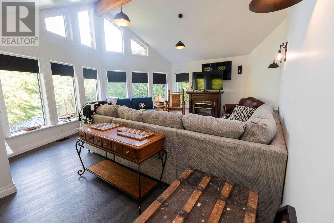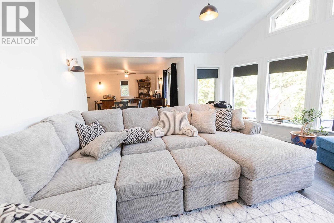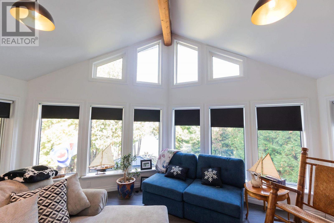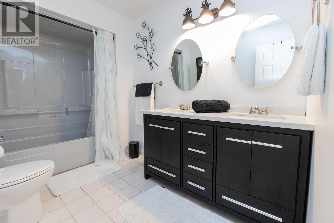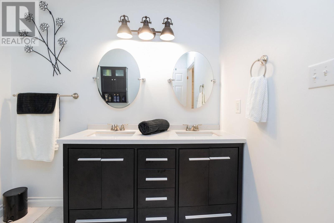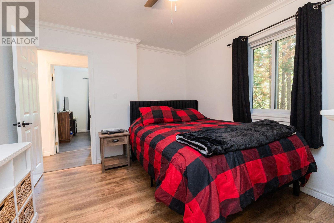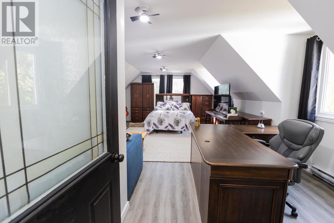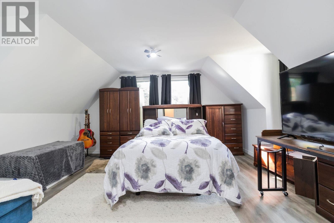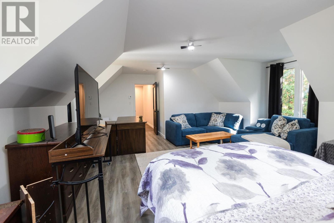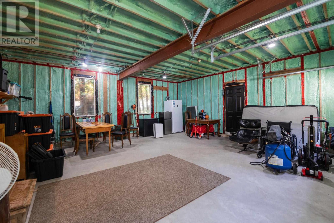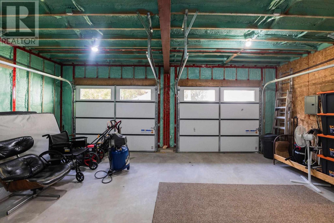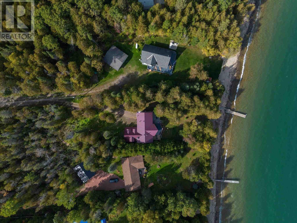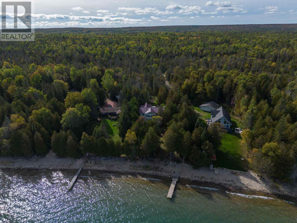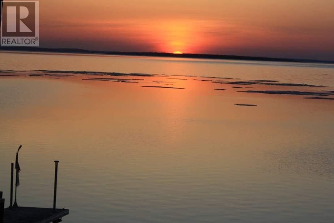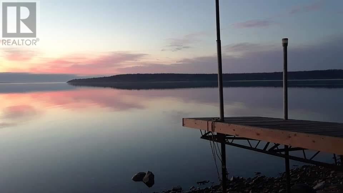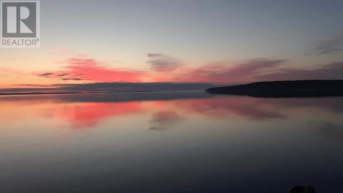3882 Hamilton Dr Hilton, Ontario P0R 1G0
$949,000
Discover the beauty of lakeside living with this exceptional 7-bedroom, 2-bathroom waterfront home on the crystal-clear shores of Lake Huron. Perfect for year-round living or as a dream family getaway, this property blends comfort, style, and the serenity of nature. Step inside to a spacious, open-concept design featuring a stunning kitchen with a large island. The perfect centrepiece for entertaining or gathering with loved ones. The living area is warm and inviting, with a wood-burning fireplace and a brand-new high-efficiency propane furnace providing comfort through every season. Upstairs you can enjoy a bright recreation area with a wet bar, making it an ideal spot to relax or host friends while taking in the breathtaking lake views. Outside, a huge lakeside deck, private dock, and your very own boat launch invite endless days of boating, swimming, and sunsets by the water. The home has been thoughtfully upgraded with spray-foamed garage walls, spray-foamed foundation walls in the crawl space for improved energy efficiency, and a brand-new UV water filtration system for pure, reliable water. (id:62381)
Property Details
| MLS® Number | SM252901 |
| Property Type | Single Family |
| Community Name | Hilton |
| Communication Type | High Speed Internet |
| Features | Wet Bar, Crushed Stone Driveway |
| Storage Type | Storage Shed |
| Structure | Deck, Dock, Shed |
| View Type | View |
| Water Front Type | Waterfront |
Building
| Bathroom Total | 2 |
| Bedrooms Above Ground | 7 |
| Bedrooms Total | 7 |
| Appliances | Microwave Built-in, Dishwasher, Wet Bar, Water Softener, Water Purifier, Stove, Dryer, Microwave, Window Coverings, Washer |
| Architectural Style | 2 Level |
| Basement Type | Crawl Space |
| Constructed Date | 1994 |
| Construction Style Attachment | Detached |
| Exterior Finish | Siding, Vinyl |
| Foundation Type | Poured Concrete |
| Heating Fuel | Electric, Propane, Wood |
| Heating Type | Baseboard Heaters, Forced Air |
| Stories Total | 2 |
| Size Interior | 3,020 Ft2 |
| Utility Water | Lake/river Water Intake |
Parking
| Garage | |
| Gravel |
Land
| Access Type | Road Access |
| Acreage | Yes |
| Sewer | Septic System |
| Size Depth | 494 Ft |
| Size Frontage | 103.0000 |
| Size Irregular | 1.2 |
| Size Total | 1.2 Ac|1 - 3 Acres |
| Size Total Text | 1.2 Ac|1 - 3 Acres |
Rooms
| Level | Type | Length | Width | Dimensions |
|---|---|---|---|---|
| Second Level | Recreation Room | 17.5X16.1 | ||
| Second Level | Bedroom | 10.6 X 14.0 | ||
| Second Level | Bedroom | 10.4 X 10.7 | ||
| Second Level | Bedroom | 8.7 X 10.7 | ||
| Second Level | Primary Bedroom | 23.6 X 15.9 | ||
| Second Level | Bathroom | 7.0 X 10.7 | ||
| Second Level | Bonus Room | 12 x 20 | ||
| Main Level | Bedroom | 10.3 X 10.5 | ||
| Main Level | Bedroom | 8.10 X 10.7 | ||
| Main Level | Bathroom | 7.4 X 10.3 | ||
| Main Level | Bedroom | 10.3 X 10.0 | ||
| Main Level | Foyer | 7.7 X 8.8 | ||
| Main Level | Kitchen | 12.4 X 22.10 | ||
| Main Level | Living Room | 16.9 X 17.11 | ||
| Main Level | Laundry Room | 7.2 X 10.3 |
Utilities
| Electricity | Available |
| Telephone | Available |
https://www.realtor.ca/real-estate/28966016/3882-hamilton-dr-hilton-hilton
Contact Us
Contact us for more information

Kyle Scali
Salesperson
121 Brock St.
Sault Ste. Marie, Ontario P6A 3B6
(705) 942-2100
(705) 942-9892
choicerealty.c21.ca/

Tricia Kent
Salesperson
tricia-kent.c21.ca/
121 Brock St.
Sault Ste. Marie, Ontario P6A 3B6
(705) 942-2100
(705) 942-9892
choicerealty.c21.ca/


