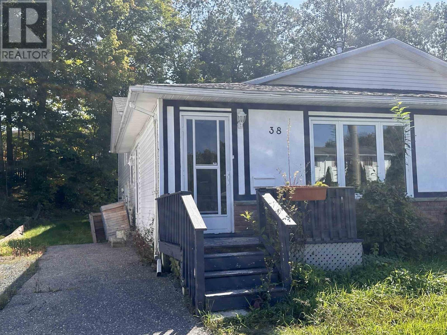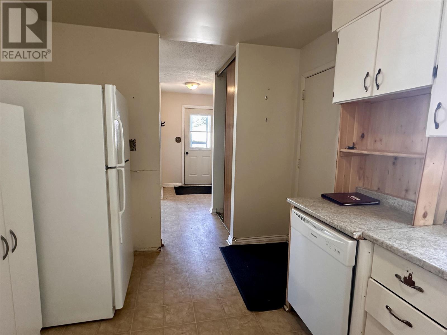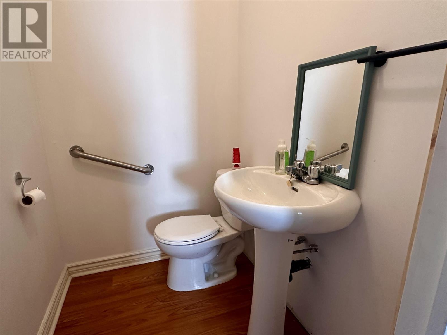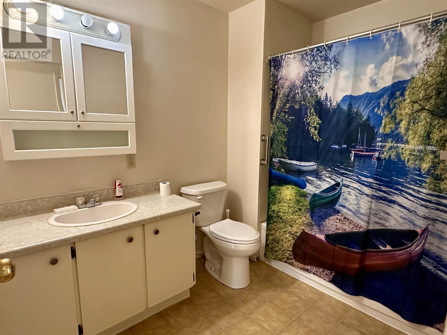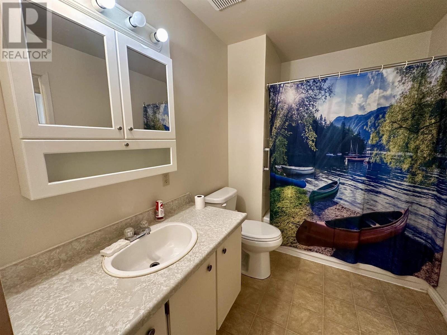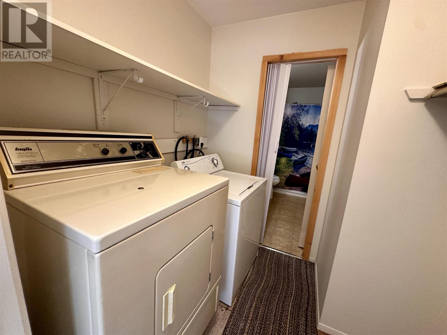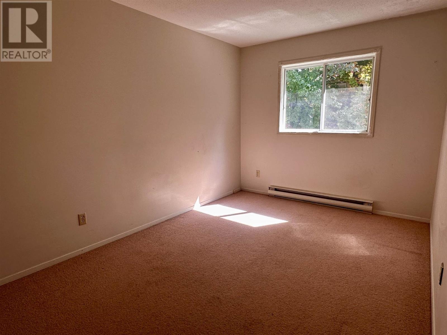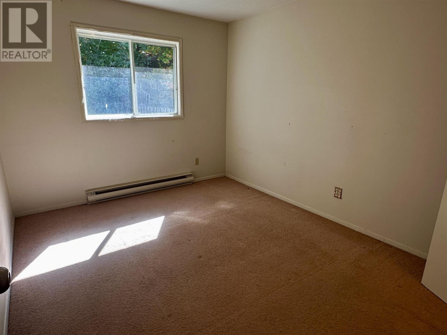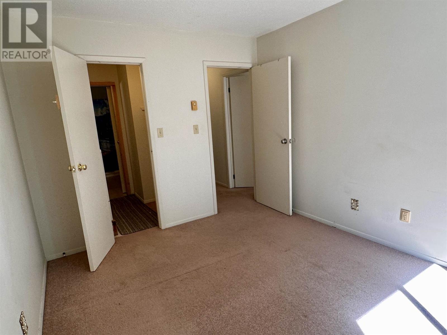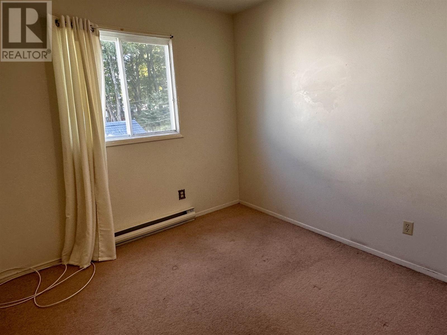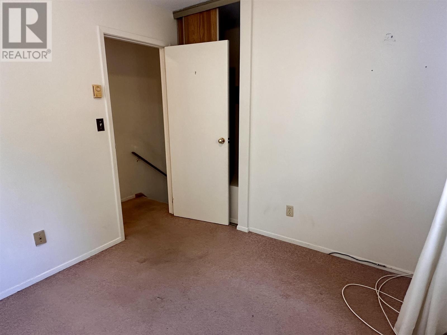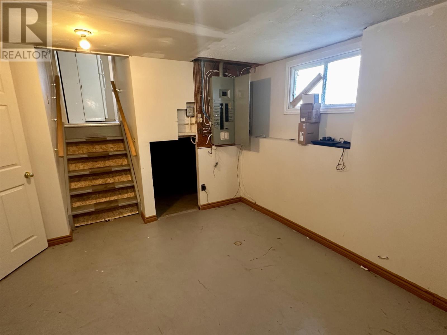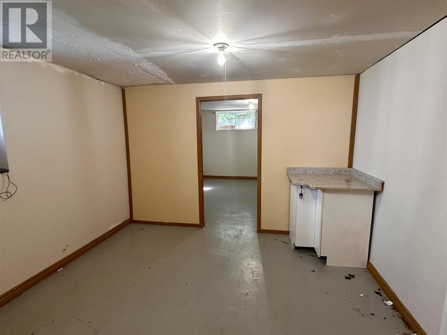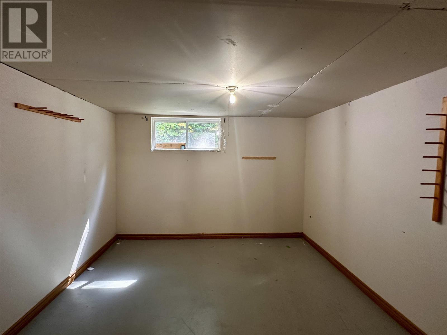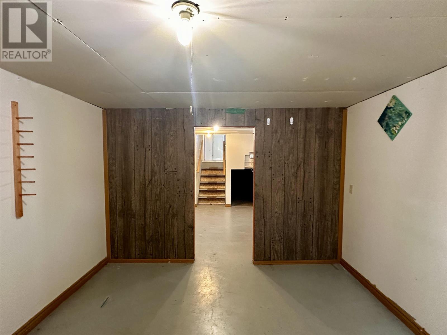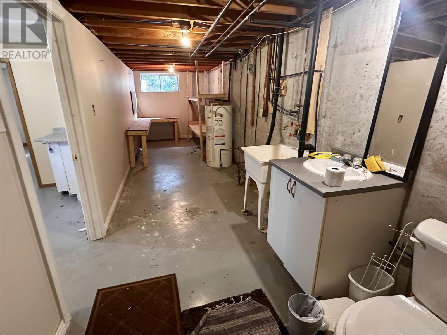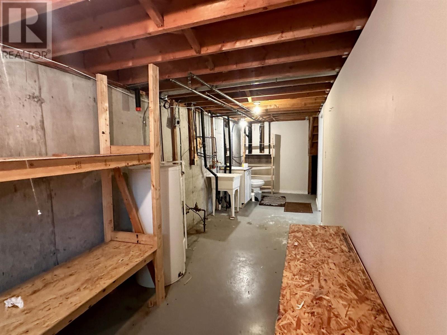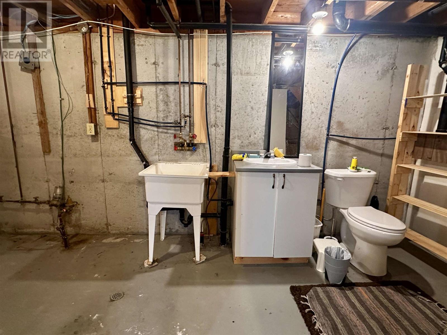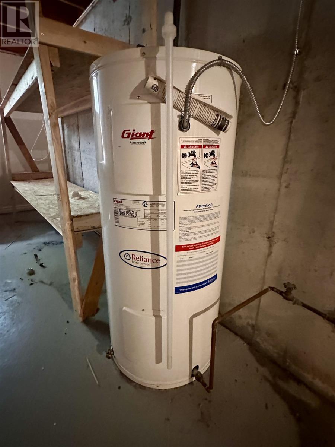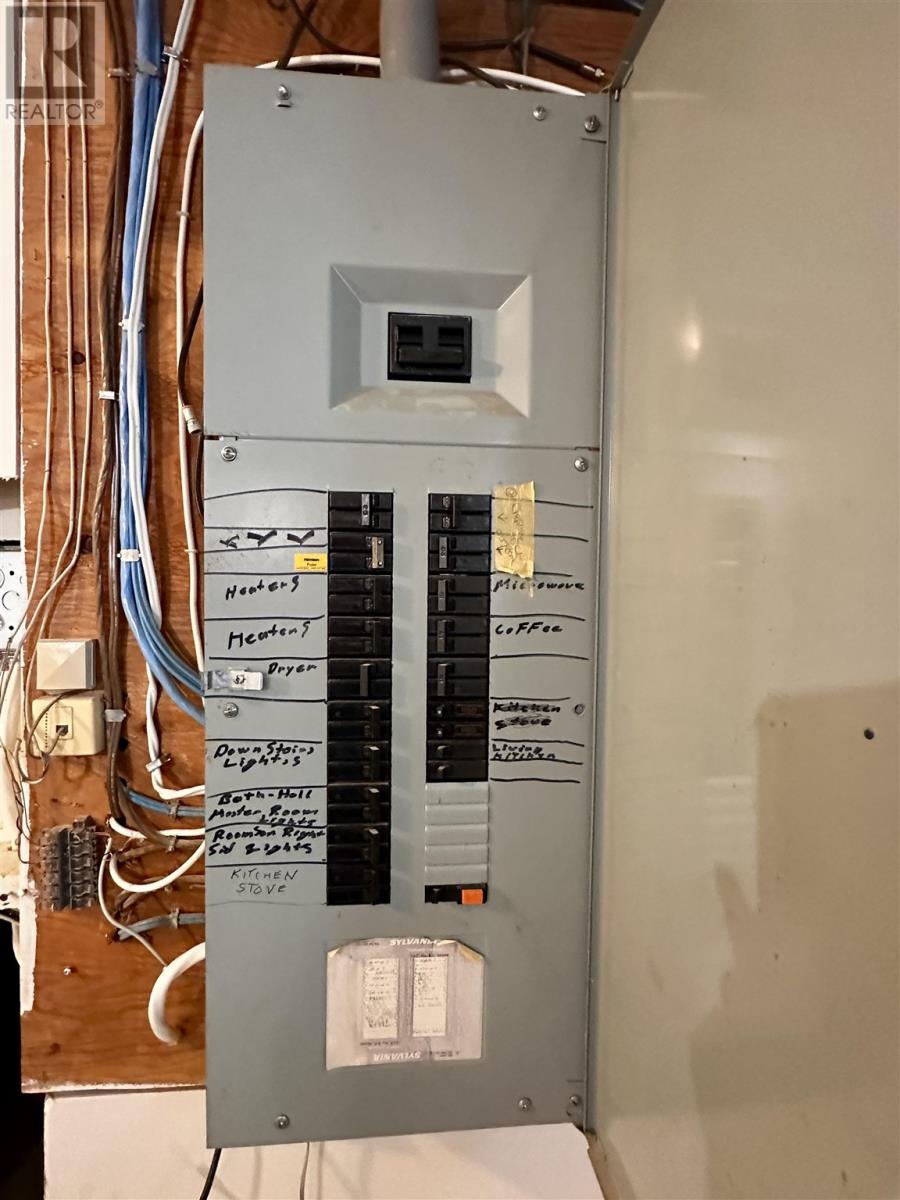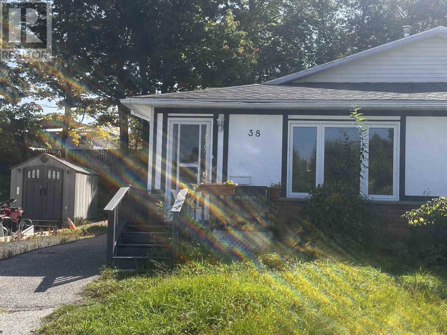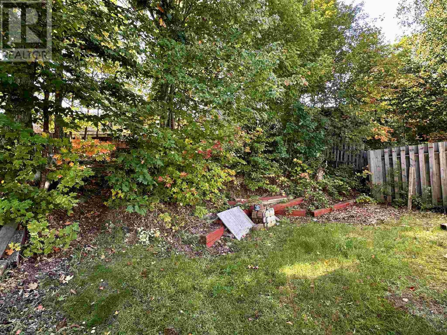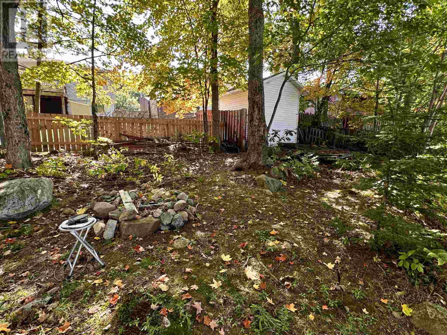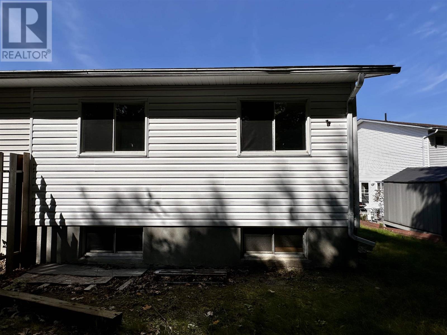38 Beckett Blvd Elliot Lake, Ontario P5A 3P7
$170,000
This very affordable semi-detached 3-level back split boasts 3-bedrooms and 1 1/2 bathrooms. The main level of this home features a good size, kitchen, dining room, as well as living room and has a convenience of a powder room. The second floor entails three good size bedrooms, a master bedroom as well as a walk-through closet/laundry room. Basement is partially finished and ready for your special touches. Don’t miss this opportunity! This home is perfect for a quick flip or first time homebuyers on a budget. Call today for your private showing. (id:62381)
Property Details
| MLS® Number | SM252768 |
| Property Type | Single Family |
| Community Name | Elliot Lake |
| Amenities Near By | Park |
| Communication Type | High Speed Internet |
| Community Features | Bus Route |
| Features | Paved Driveway |
| View Type | View |
Building
| Bathroom Total | 2 |
| Bedrooms Above Ground | 3 |
| Bedrooms Total | 3 |
| Appliances | Stove, Dryer, Dishwasher, Refrigerator, Washer |
| Basement Development | Partially Finished |
| Basement Type | Full (partially Finished) |
| Constructed Date | 1980 |
| Construction Style Attachment | Semi-detached |
| Construction Style Split Level | Backsplit |
| Exterior Finish | Siding, Other |
| Fireplace Present | Yes |
| Fireplace Total | 1 |
| Foundation Type | Poured Concrete |
| Half Bath Total | 1 |
| Heating Fuel | Electric |
| Heating Type | Baseboard Heaters |
| Size Interior | 1,000 Ft2 |
| Utility Water | Municipal Water |
Parking
| No Garage |
Land
| Access Type | Road Access |
| Acreage | No |
| Land Amenities | Park |
| Sewer | Sanitary Sewer |
| Size Frontage | 28.2800 |
| Size Total Text | Under 1/2 Acre |
Rooms
| Level | Type | Length | Width | Dimensions |
|---|---|---|---|---|
| Second Level | Primary Bedroom | 13'3" x 9' | ||
| Second Level | Bedroom | 11'10" x 8'9" | ||
| Second Level | Bedroom | 9'2" x 9' | ||
| Basement | Recreation Room | 24'10" x 11'10" | ||
| Basement | Utility Room | 24' x 18' | ||
| Main Level | Kitchen | 14' x 8' | ||
| Main Level | Dining Room | 8' x 8' | ||
| Main Level | Living Room | 13'3" x 9' |
Utilities
| Cable | Available |
| Electricity | Available |
| Natural Gas | Available |
| Telephone | Available |
https://www.realtor.ca/real-estate/28912867/38-beckett-blvd-elliot-lake-elliot-lake
Contact Us
Contact us for more information

Michelle J Cayen
Salesperson
15 Manitoba Road
Elliot Lake, Ontario P5A 2A6
(705) 848-2220
(705) 848-5163


