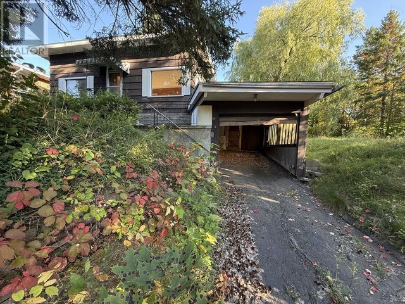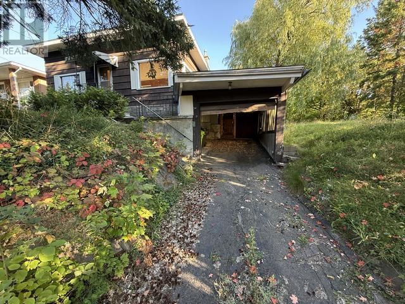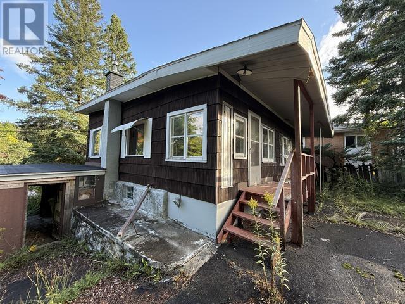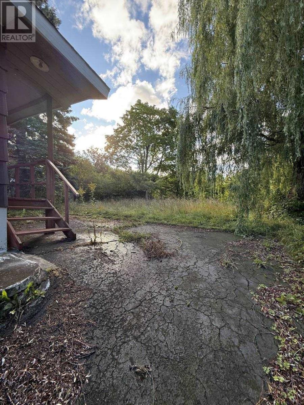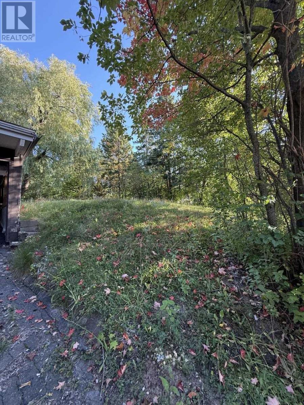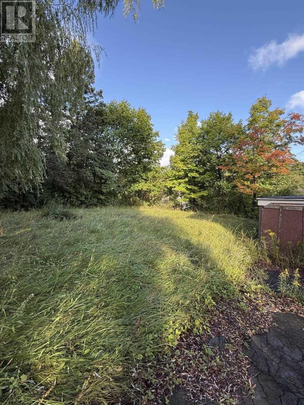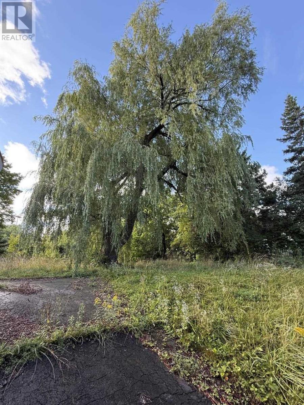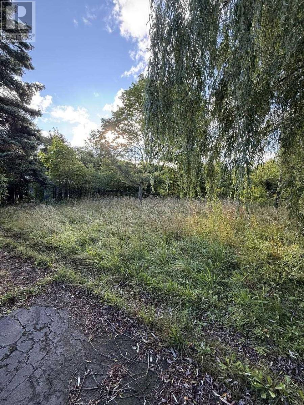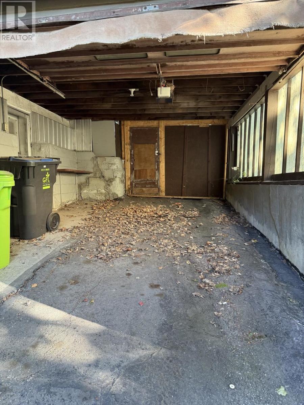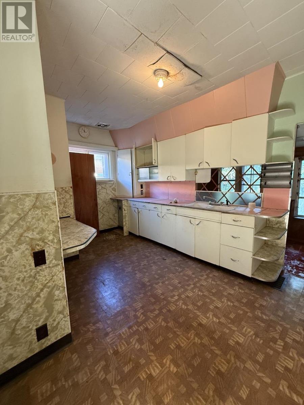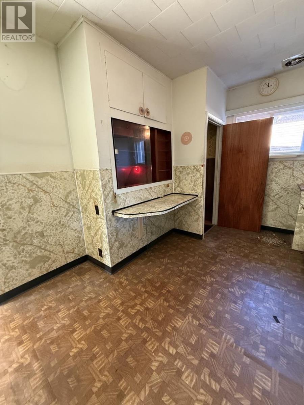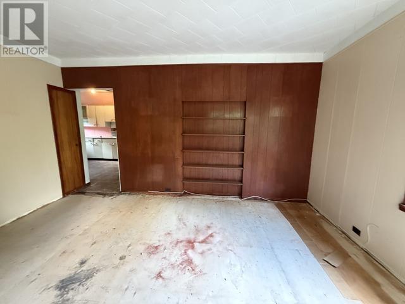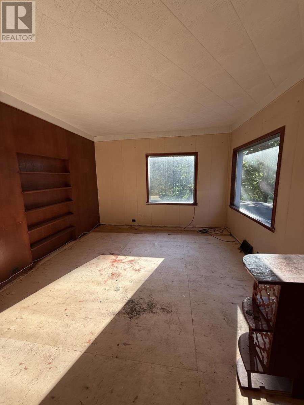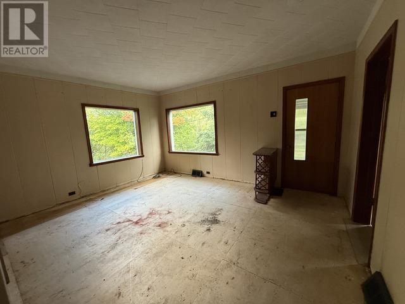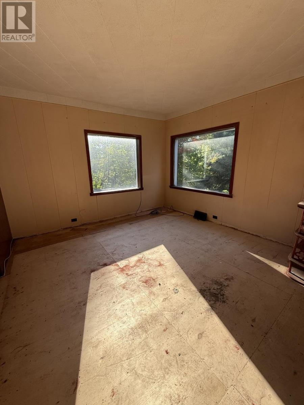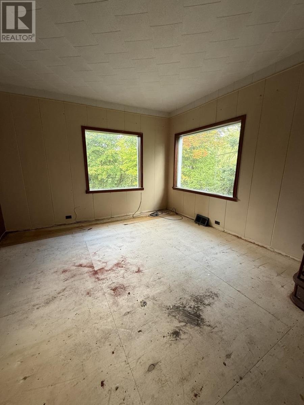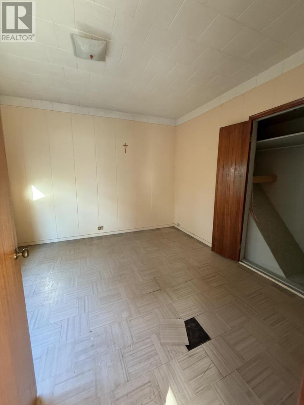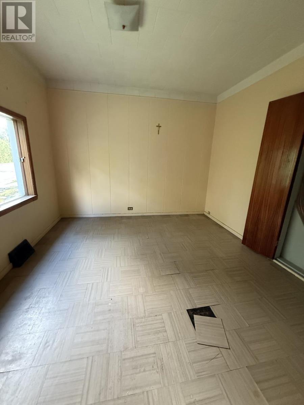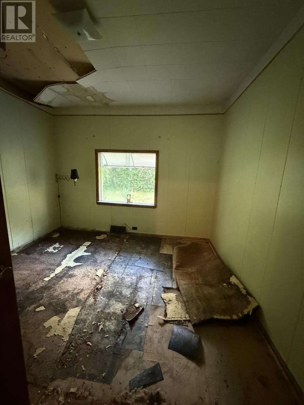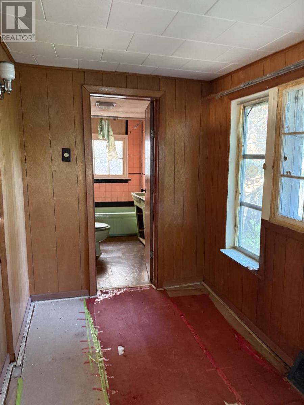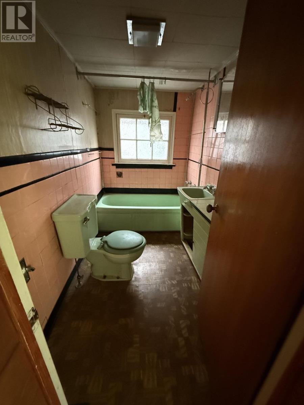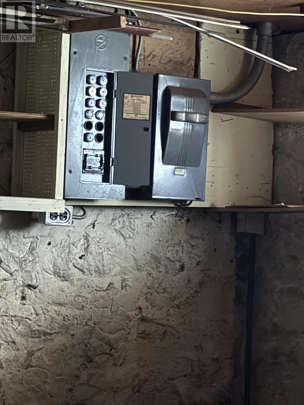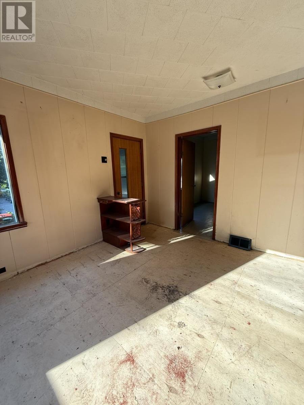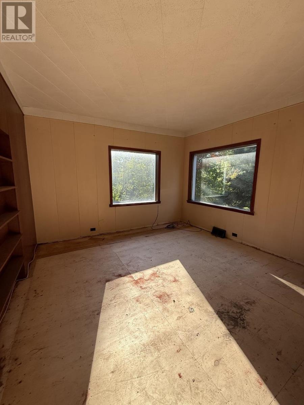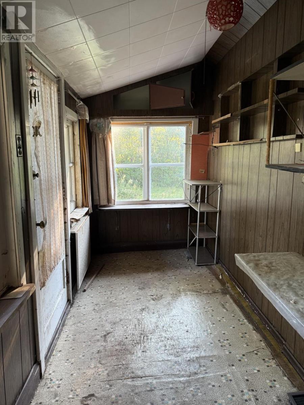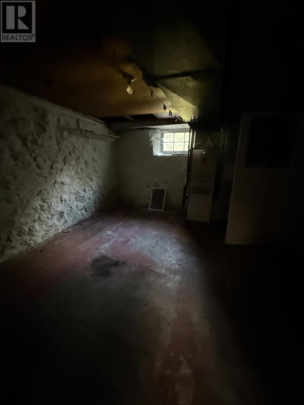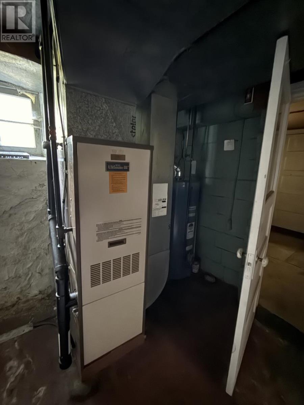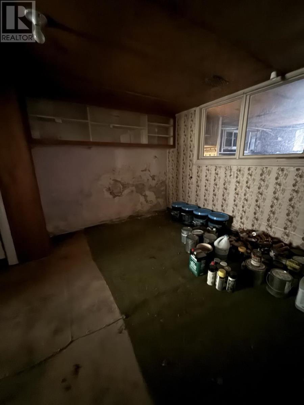34 Knox Ave Sault Ste. Marie, Ontario P6B 3X9
$199,900
Looking for an affordable home that you are willing to put the work into making your own? Look no further. Welcome to 34 Knox. This 2 bedroom home sits on a beautifully treed and private double lot with a greenspace buffer in the backyard. So much potential for this home. Book your tour and see if you can make it yours! (id:62381)
Property Details
| MLS® Number | SM252699 |
| Property Type | Single Family |
| Community Name | Sault Ste. Marie |
| Communication Type | High Speed Internet |
| Features | Paved Driveway |
| Structure | Deck |
Building
| Bathroom Total | 2 |
| Bedrooms Above Ground | 2 |
| Bedrooms Total | 2 |
| Architectural Style | Bungalow |
| Basement Development | Unfinished |
| Basement Type | Partial (unfinished) |
| Constructed Date | 1910 |
| Construction Style Attachment | Detached |
| Exterior Finish | Wood |
| Half Bath Total | 1 |
| Heating Fuel | Natural Gas |
| Heating Type | Forced Air |
| Stories Total | 1 |
| Utility Water | Municipal Water |
Parking
| Garage |
Land
| Access Type | Road Access |
| Acreage | No |
| Sewer | Sanitary Sewer |
| Size Frontage | 100.0000 |
| Size Irregular | 0.45 |
| Size Total | 0.45 Ac|under 1/2 Acre |
| Size Total Text | 0.45 Ac|under 1/2 Acre |
Rooms
| Level | Type | Length | Width | Dimensions |
|---|---|---|---|---|
| Basement | Storage | 13.05 x 10.10 | ||
| Basement | Utility Room | 21.08 x 11.03 | ||
| Basement | Bathroom | 4.02 x 7.04 | ||
| Basement | Workshop | 10.11 x 12.03 | ||
| Main Level | Porch | 12.04 x 5.04 | ||
| Main Level | Foyer | 10.07 x 5.04 | ||
| Main Level | Living Room | 15.05 x 12.03 | ||
| Main Level | Kitchen | 15.01 x 10 | ||
| Main Level | Bedroom | 11.02 x 11 | ||
| Main Level | Bedroom | 11.09 x 10.11 | ||
| Main Level | Bathroom | 4.11 x 8.06 |
Utilities
| Cable | Available |
| Electricity | Available |
| Natural Gas | Available |
| Telephone | Available |
https://www.realtor.ca/real-estate/28894983/34-knox-ave-sault-ste-marie-sault-ste-marie
Contact Us
Contact us for more information
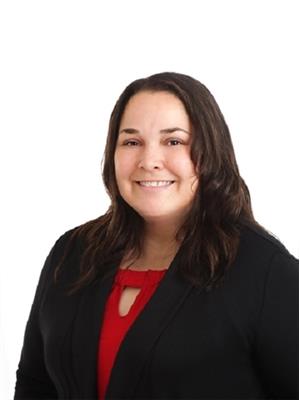
Kim Fairley
Broker of Record
(705) 759-6170
kimfairley.royallepage.ca/
766 Bay Street
Sault Ste. Marie, Ontario P6A 0A1
(705) 942-6000
1-northernadvantage-saultstemarie.royallepage.ca/


