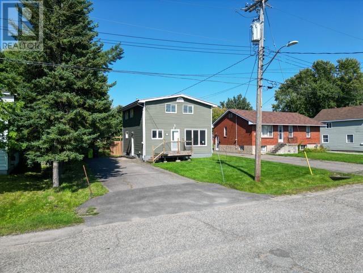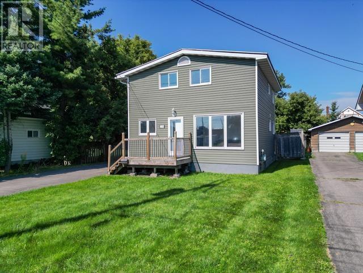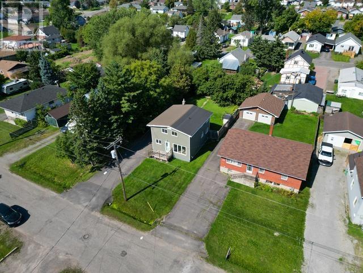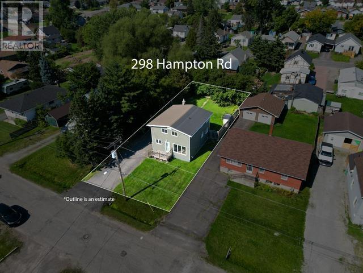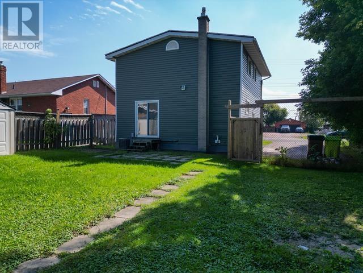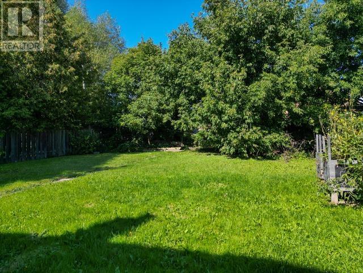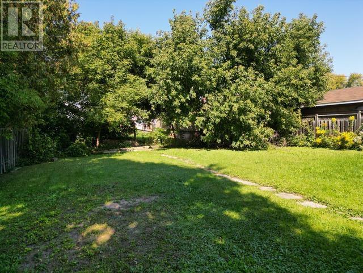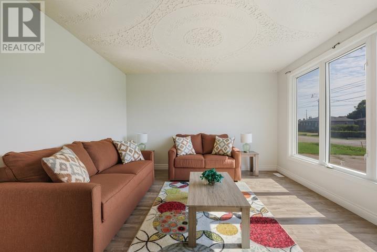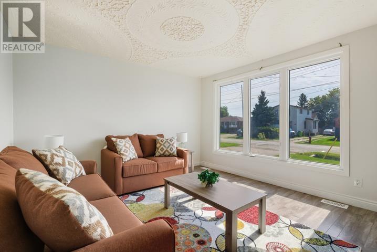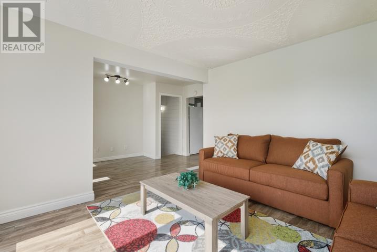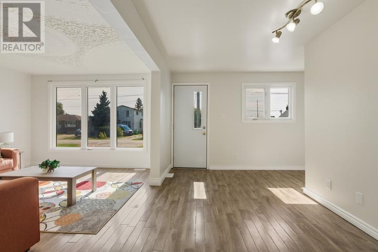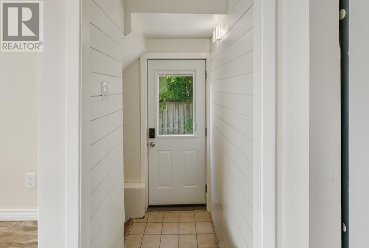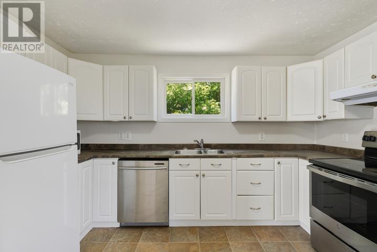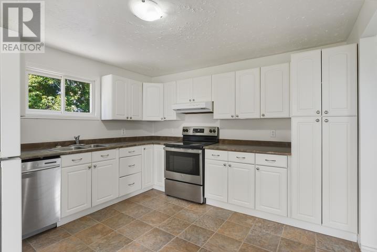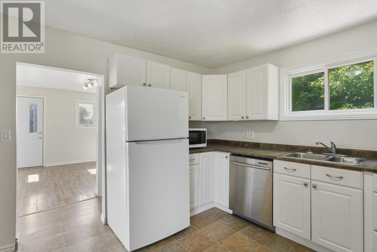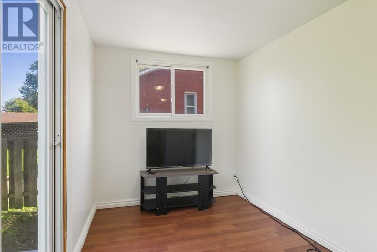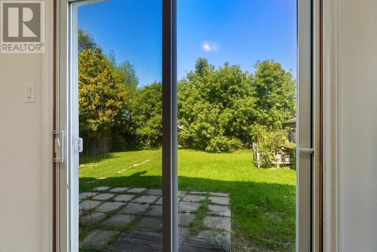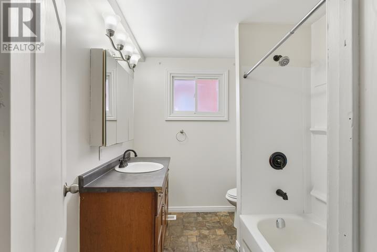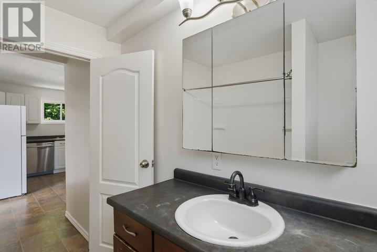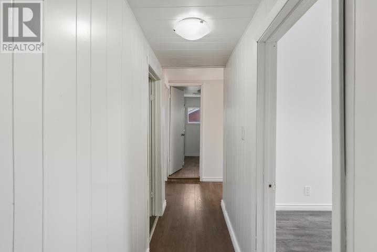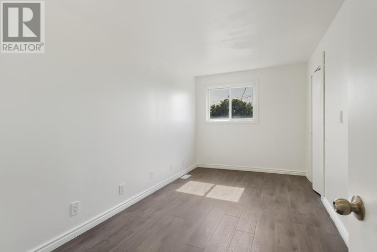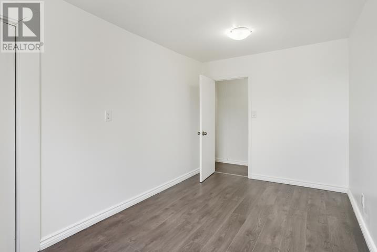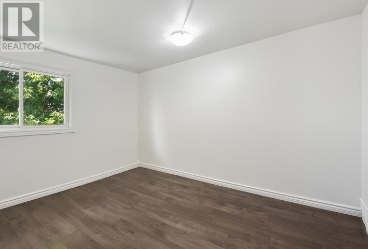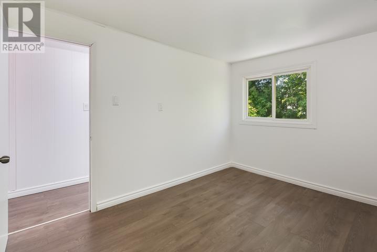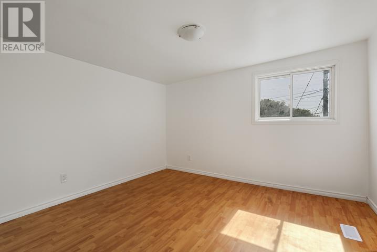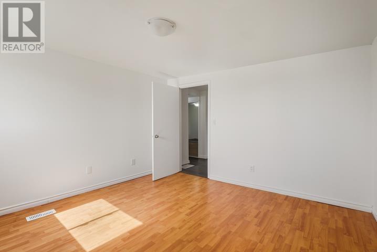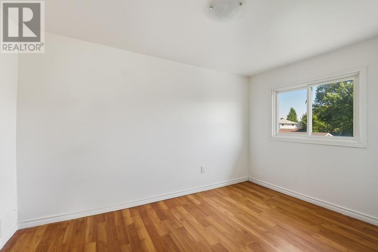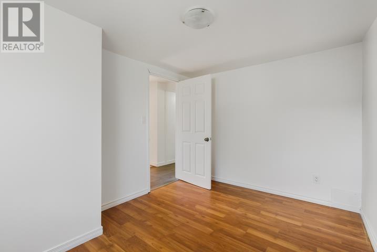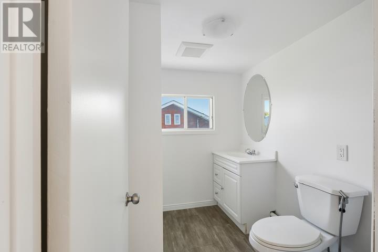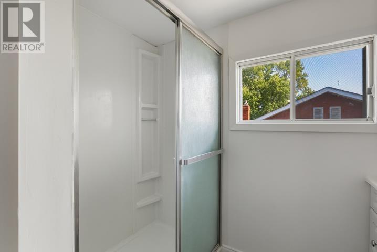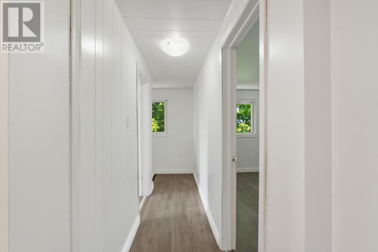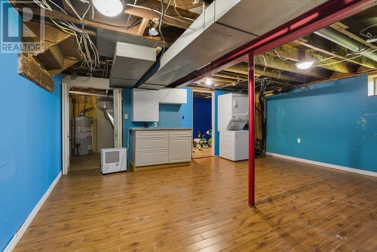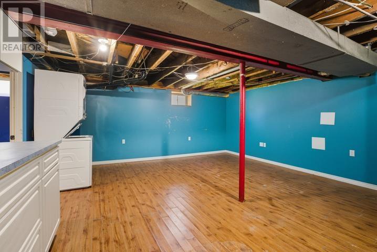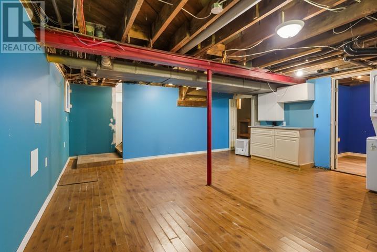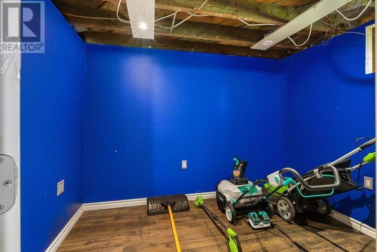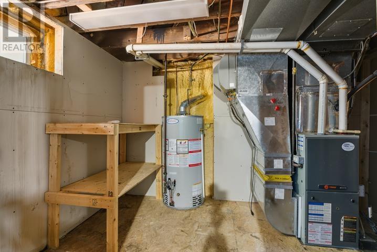298 Hampton Road Sault Ste. Marie, Ontario P6C 2N7
$379,900
Welcome to 298 Hampton Rd - A family-friendly gem in the heart of Sault Ste. Marie's west end! This charming home is just steps from No Frills and a short walk to Market Mall, making errands a breeze. The spacious main floor features a bright living room, large kitchen, cozy dining room overlooking a fully fenced backyard - perfect for kids and pets to play. A 3-piece bathroom completes the main level. Upstairs, you’ll find 4 comfortable bedrooms and an additional bathroom with a stand-in shower. The partially finished basement offers even more space with a rec room and an extra room that could easily serve as a 5th bedroom. Set on a 52.5x118 lot, the large backyard is an ideal spot for family gatherings and outdoor fun. This home is perfect for growing families looking for space, comfort, and a welcoming neighborhood. Book your viewing today! (id:62381)
Property Details
| MLS® Number | SM252697 |
| Property Type | Single Family |
| Community Name | Sault Ste. Marie |
| Communication Type | High Speed Internet |
| Community Features | Bus Route |
| Features | Paved Driveway |
| Storage Type | Storage Shed |
| Structure | Deck, Shed |
Building
| Bathroom Total | 2 |
| Bedrooms Above Ground | 4 |
| Bedrooms Total | 4 |
| Age | Over 26 Years |
| Appliances | Dishwasher |
| Architectural Style | 2 Level |
| Basement Development | Partially Finished |
| Basement Type | Full (partially Finished) |
| Construction Style Attachment | Detached |
| Cooling Type | Air Conditioned, Central Air Conditioning |
| Exterior Finish | Siding |
| Foundation Type | Block |
| Heating Fuel | Natural Gas |
| Heating Type | Forced Air |
| Stories Total | 2 |
| Size Interior | 1,400 Ft2 |
| Utility Water | Municipal Water |
Parking
| No Garage |
Land
| Access Type | Road Access |
| Acreage | No |
| Fence Type | Fenced Yard |
| Sewer | Sanitary Sewer |
| Size Frontage | 52.5000 |
| Size Total Text | Under 1/2 Acre |
Rooms
| Level | Type | Length | Width | Dimensions |
|---|---|---|---|---|
| Second Level | Primary Bedroom | 11'9" x 11'9" | ||
| Second Level | Bedroom | 9'2" x 11'5" | ||
| Second Level | Bedroom | 14' x 7'11" | ||
| Second Level | Bedroom | 11'6" x 8'11" | ||
| Second Level | Bathroom | 7'5" x 5'6" | ||
| Basement | Recreation Room | 17' x 18'4" | ||
| Basement | Utility Room | 11'2" x 7'11" | ||
| Main Level | Kitchen | 11'6" x 12'3" | ||
| Main Level | Dining Room | 11'11" x 7'5" | ||
| Main Level | Living Room | 19'9" x 14'5" | ||
| Main Level | Bathroom | 8' x 6'9" |
Utilities
| Cable | Available |
| Electricity | Available |
| Natural Gas | Available |
| Telephone | Available |
https://www.realtor.ca/real-estate/28884127/298-hampton-road-sault-ste-marie-sault-ste-marie
Contact Us
Contact us for more information

Amy Leusenko
Salesperson
(705) 759-6170
www.movewithamy.ca/
www.facebook.com/amy.leusenko/
www.instagram.com/movewithamy_rlp/?hl=en
766 Bay Street
Sault Ste. Marie, Ontario P6A 0A1
(705) 942-6000
1-northernadvantage-saultstemarie.royallepage.ca/


