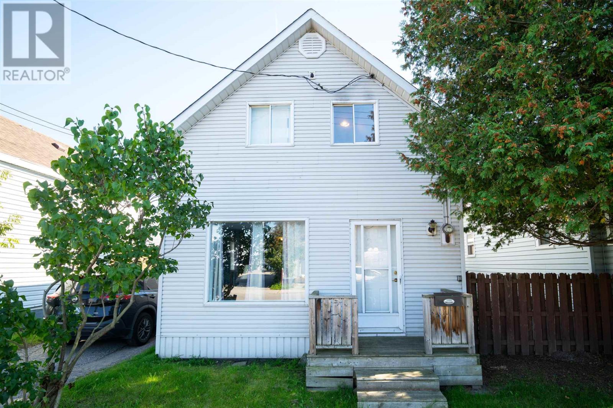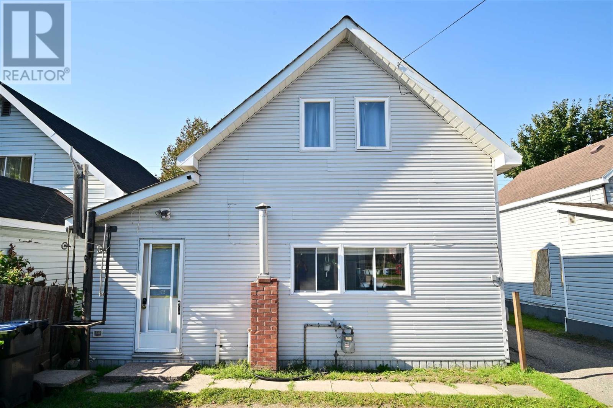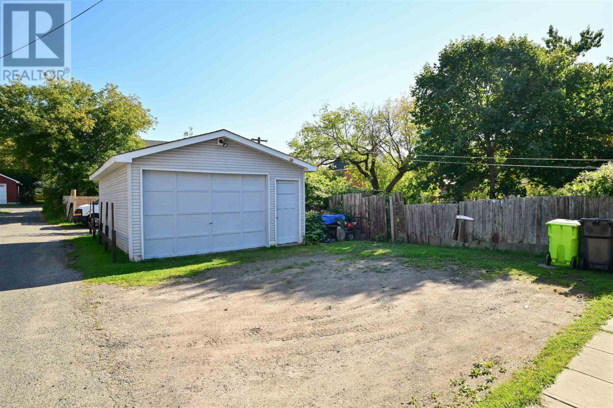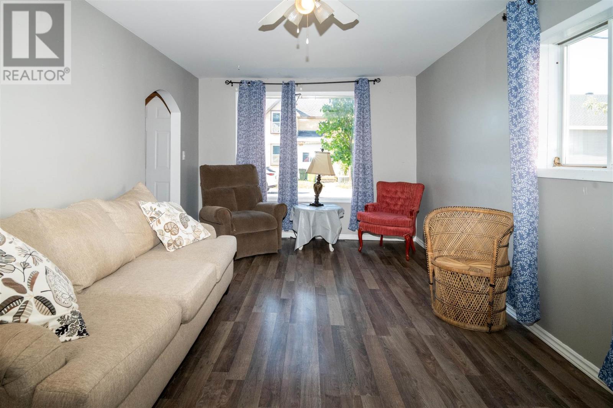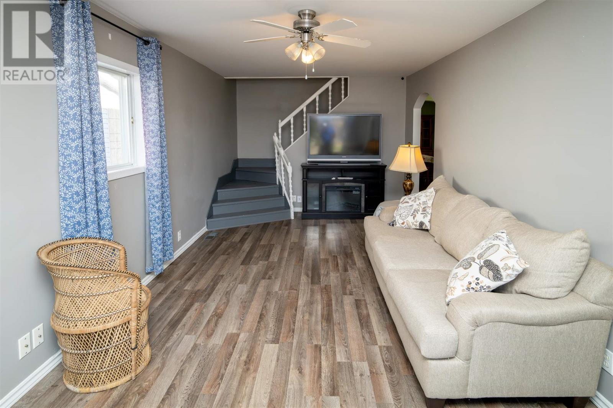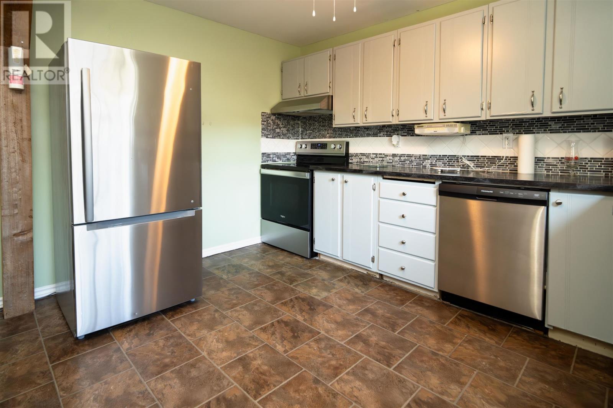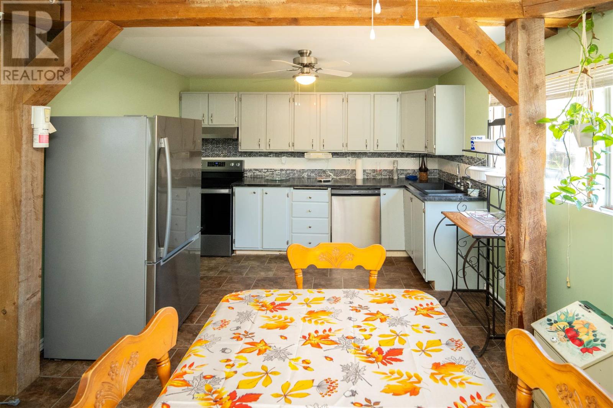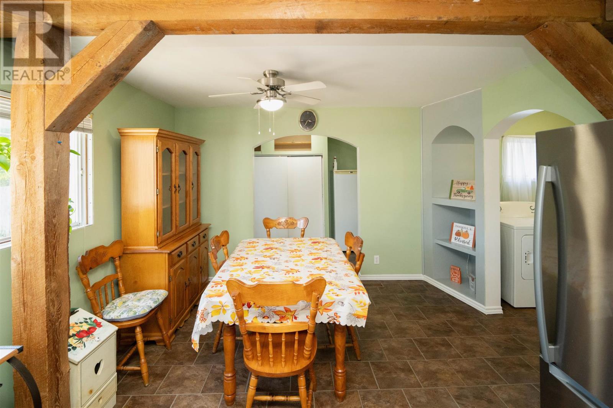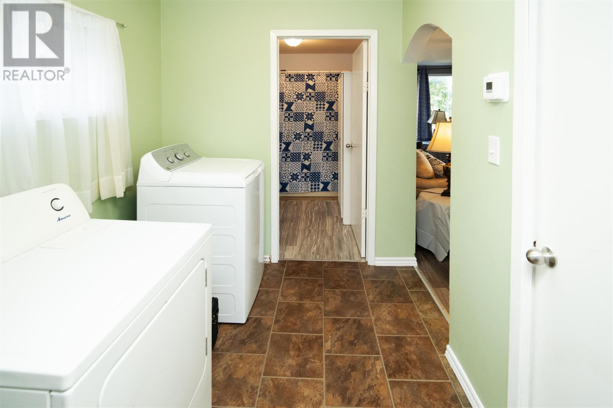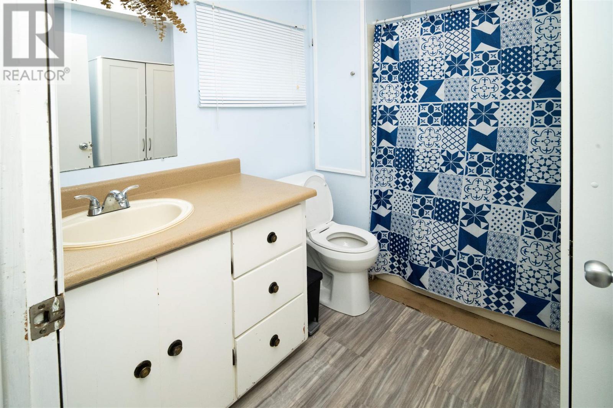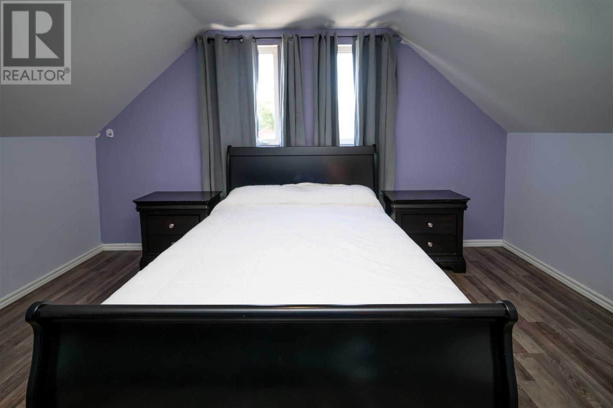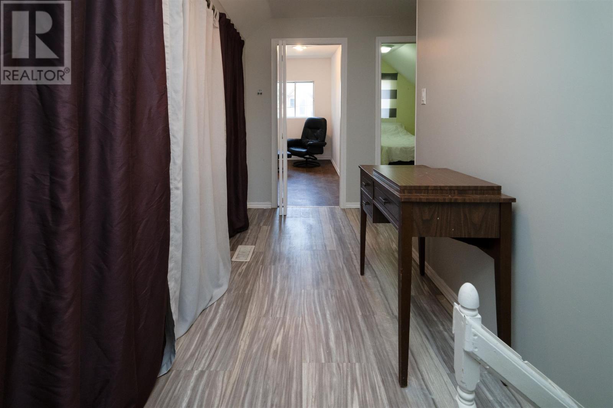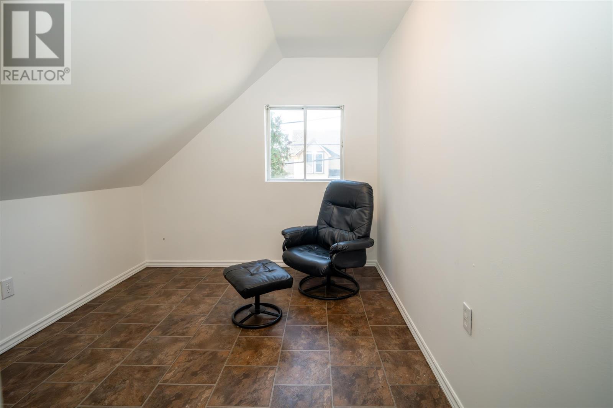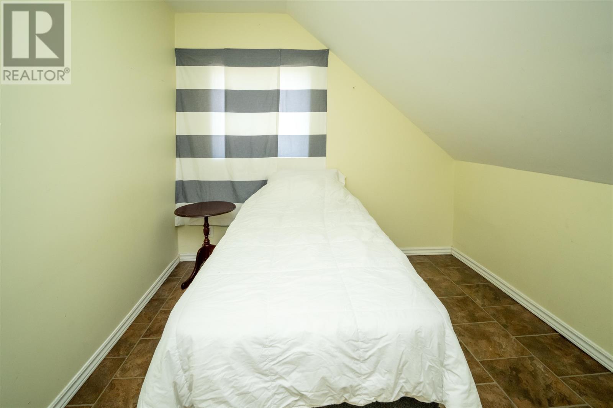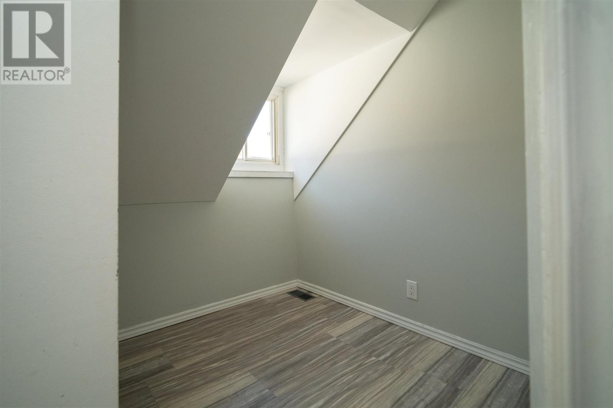28 Blucher St Sault Ste Marie, Ontario P6A 2V4
$154,900
Move in condition 1.5 stories, 3 bedroom home ready for your own personal touch. This home features updated high efficiency gas forced air heating,updates to flooring , trim, some light fixtures and hot water tank. Natural gas heating in the 1.5 car garage provides ample storage. Call today foryour own private viewing of this nice affordable home! (id:62381)
Property Details
| MLS® Number | SM252874 |
| Property Type | Single Family |
| Community Name | Sault Ste Marie |
| Features | Corner Site, Crushed Stone Driveway |
Building
| Bathroom Total | 1 |
| Bedrooms Above Ground | 3 |
| Bedrooms Total | 3 |
| Appliances | Stove, Dryer, Refrigerator, Washer |
| Basement Development | Unfinished |
| Basement Type | Partial (unfinished) |
| Constructed Date | 1900 |
| Construction Style Attachment | Detached |
| Exterior Finish | Vinyl |
| Foundation Type | Block |
| Heating Fuel | Natural Gas |
| Heating Type | Forced Air |
| Stories Total | 2 |
| Size Interior | 1,145 Ft2 |
| Utility Water | Municipal Water |
Parking
| Garage | |
| Gravel |
Land
| Acreage | No |
| Sewer | Sanitary Sewer |
| Size Depth | 100 Ft |
| Size Frontage | 29.4000 |
| Size Total Text | Under 1/2 Acre |
Rooms
| Level | Type | Length | Width | Dimensions |
|---|---|---|---|---|
| Second Level | Primary Bedroom | 13.8 x 11.7 | ||
| Second Level | Bedroom | 10.5 x 8.4 | ||
| Second Level | Bedroom | 10.5 x 8.3 | ||
| Second Level | Office | 9.4 x 7.8 | ||
| Main Level | Living Room | 20.1 x 10.1 | ||
| Main Level | Kitchen | 17.3 x 11.8 | ||
| Main Level | Foyer | 6.11 x 5.11 | ||
| Main Level | Bathroom | 4 Piece |
https://www.realtor.ca/real-estate/28954794/28-blucher-st-sault-ste-marie-sault-ste-marie
Contact Us
Contact us for more information

Jonathan Mogg
Broker
974 Queen Street East
Sault Ste. Marie, Ontario P6A 2C5
(705) 759-0700
(705) 759-6651
www.remax-ssm-on.com/
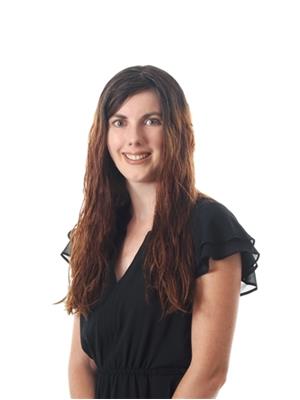
Cassandra Vanboerdonk
Salesperson
974 Queen Street East
Sault Ste. Marie, Ontario P6A 2C5
(705) 759-0700
(705) 759-6651
www.remax-ssm-on.com/


