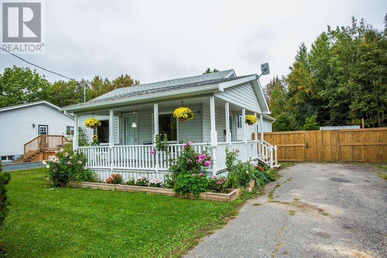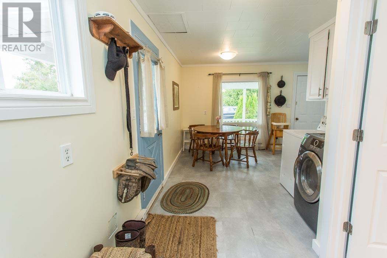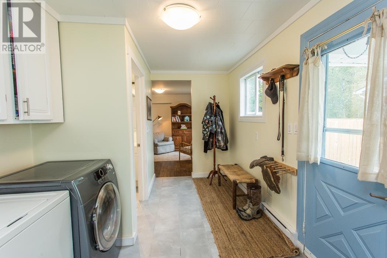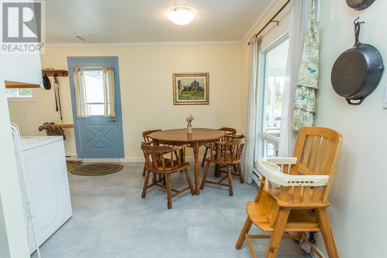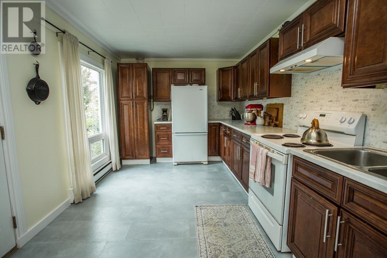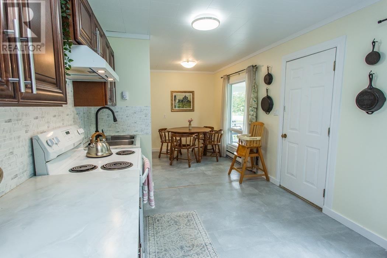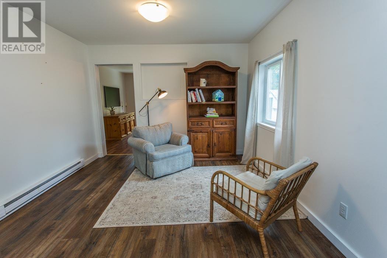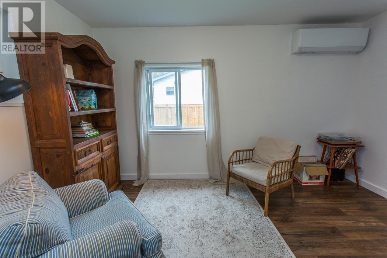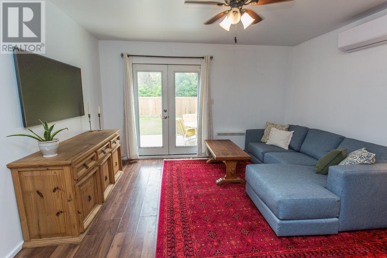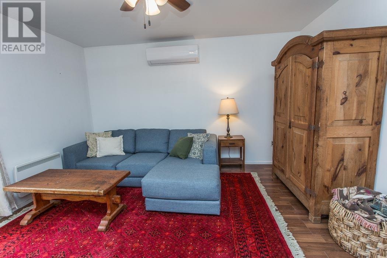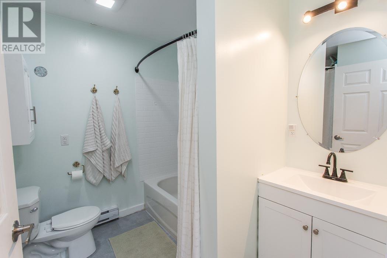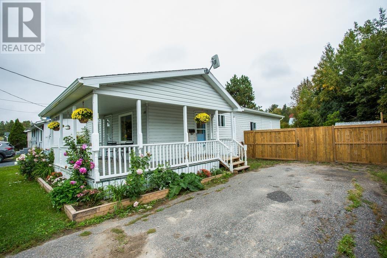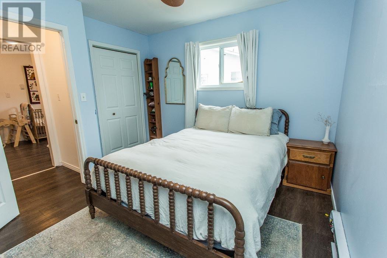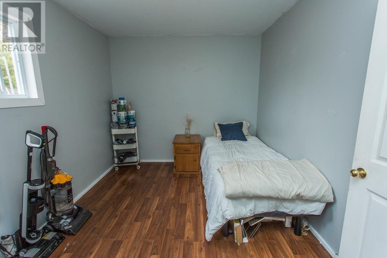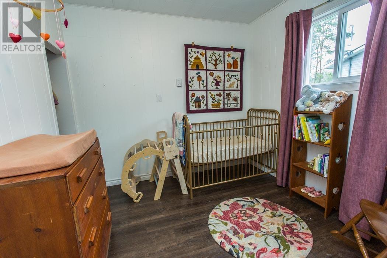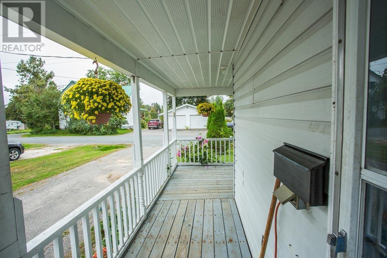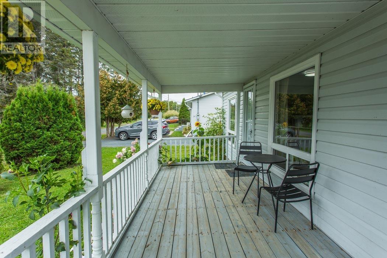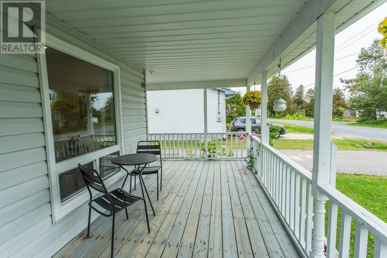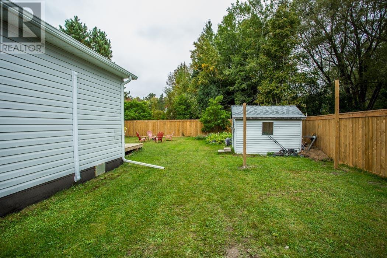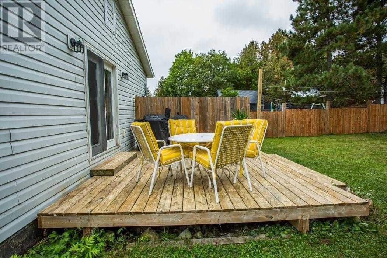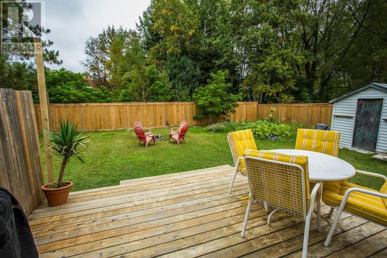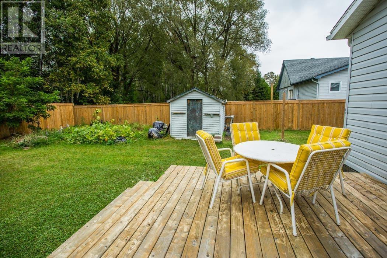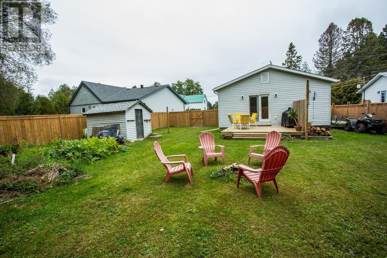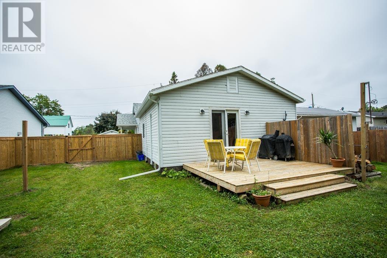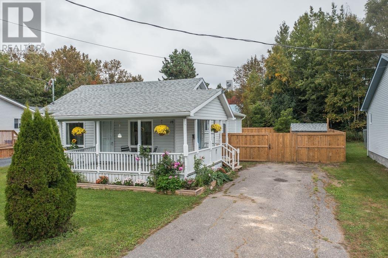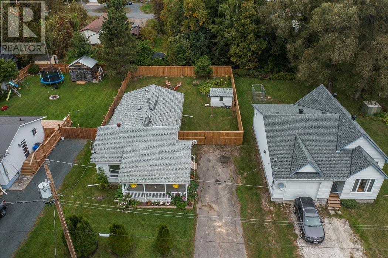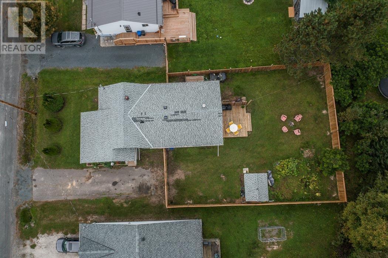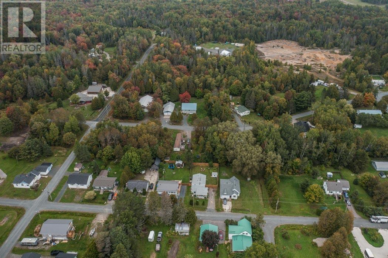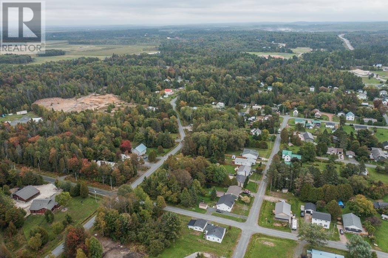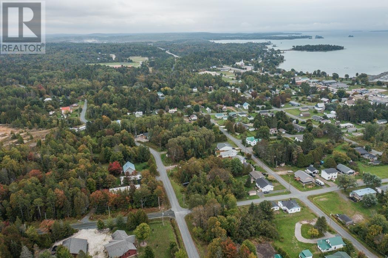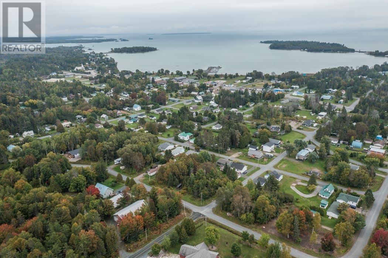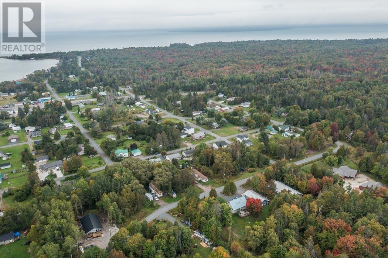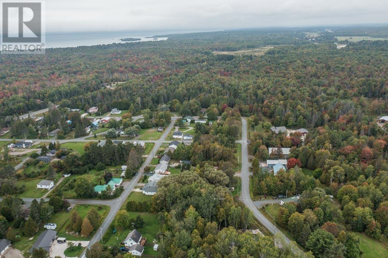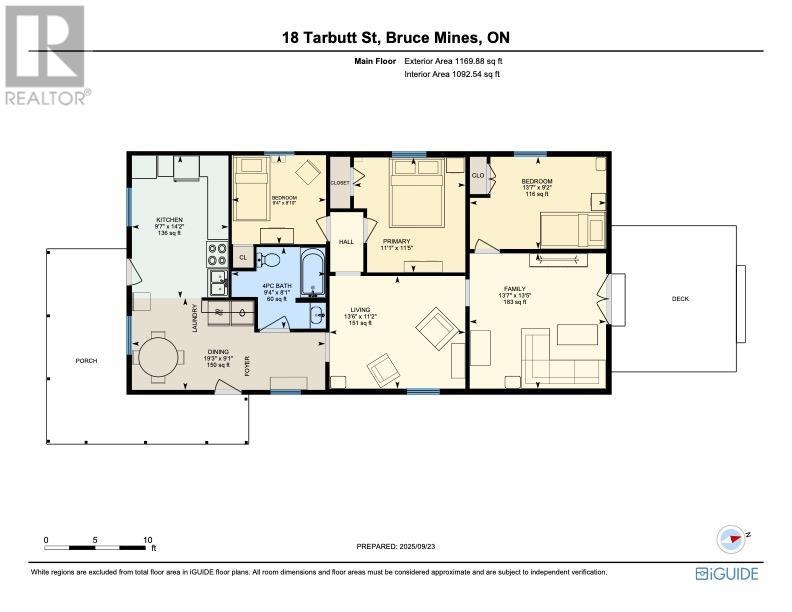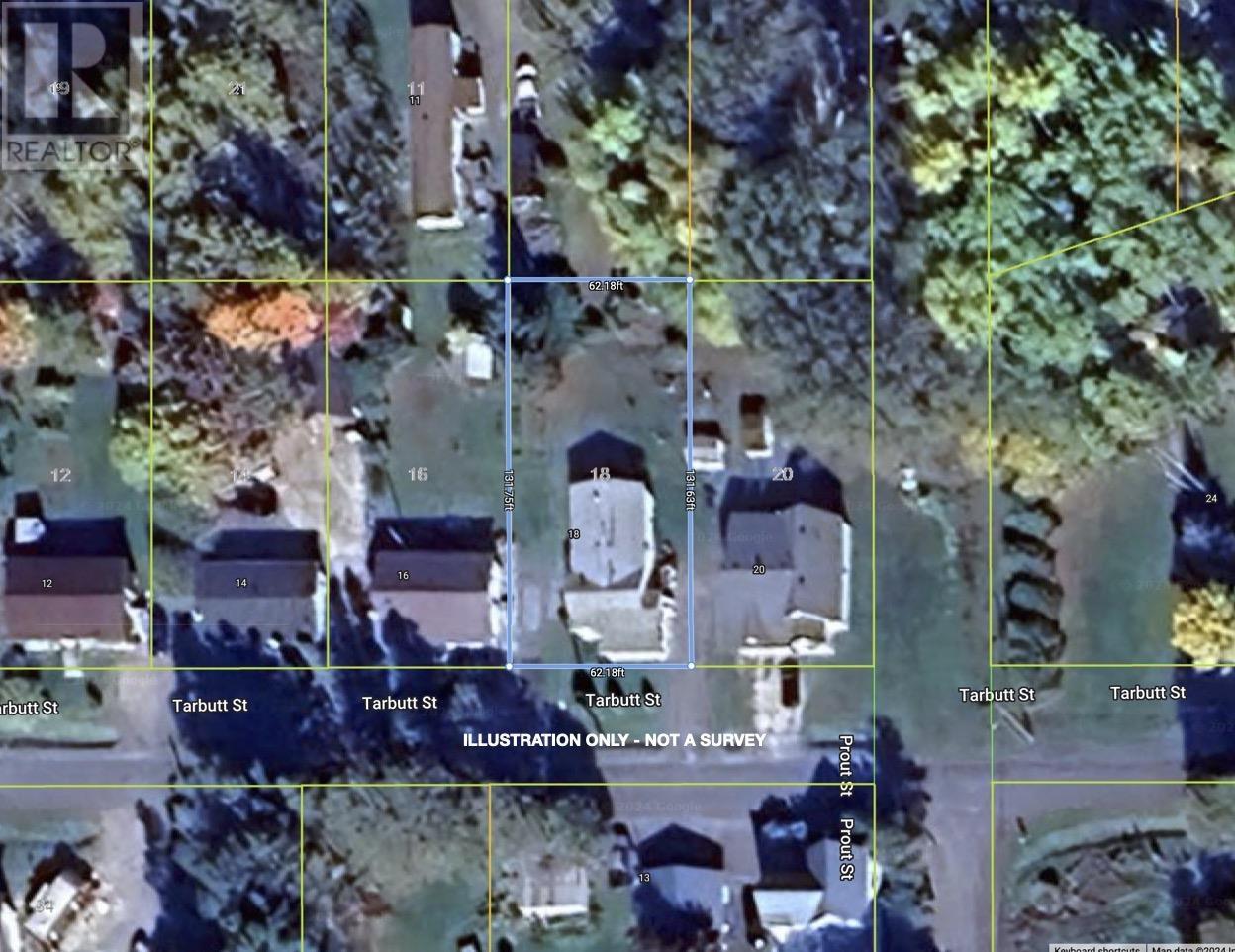18 Tarbutt St Bruce Mines, Ontario P0R 1C0
$259,900
This beautifully updated home in the charming waterfront community of Bruce Mines is ready to welcome you and your family! Featuring a spacious kitchen with ample cabinetry and a stylish, renovated bathroom, this home offers more space than meets the eye from the street. Within the last year, seamless eavestroughs, a full privacy fence, and an efficient heat pump with two splits have been installed, enhancing comfort and privacy. Relax on the inviting front covered porch or host a family BBQ on the back deck, perfect for outdoor gatherings and ideal for a future pool. Inside, enjoy a versatile playroom/home office, three bedrooms, a cozy family/living room at the back, plus a well-appointed kitchen, dining area, and a convenient entry/mudroom with laundry. Nestled along the North Channel of Lake Huron, Bruce Mines is a welcoming community with a grocer, gas station, pharmacy, marina, doctor's office, delightful restaurants, and a fantastic coffee shop. (id:62381)
Property Details
| MLS® Number | SM252741 |
| Property Type | Single Family |
| Community Name | Bruce Mines |
| Communication Type | High Speed Internet |
| Features | Paved Driveway |
| Storage Type | Storage Shed |
| Structure | Deck, Shed |
Building
| Bathroom Total | 1 |
| Bedrooms Above Ground | 3 |
| Bedrooms Total | 3 |
| Appliances | Satellite Dish Receiver, Stove, Dryer, Refrigerator, Washer |
| Architectural Style | Bungalow |
| Basement Type | Crawl Space |
| Constructed Date | 1967 |
| Construction Style Attachment | Detached |
| Cooling Type | Air Conditioned |
| Exterior Finish | Vinyl |
| Foundation Type | Block |
| Heating Fuel | Electric |
| Heating Type | Baseboard Heaters, Heat Pump |
| Stories Total | 1 |
| Size Interior | 1,170 Ft2 |
| Utility Water | Municipal Water |
Parking
| No Garage |
Land
| Access Type | Road Access |
| Acreage | No |
| Sewer | Sanitary Sewer |
| Size Depth | 132 Ft |
| Size Frontage | 62.4000 |
| Size Total Text | Under 1/2 Acre |
Rooms
| Level | Type | Length | Width | Dimensions |
|---|---|---|---|---|
| Main Level | Kitchen | 9.7 x 14.2 | ||
| Main Level | Dining Room | 9.1 x 19.3 | ||
| Main Level | Bathroom | 8.1 x 9.4 | ||
| Main Level | Living Room | 11.2 x 13.6 | ||
| Main Level | Family Room | 13.5 x 13.7 | ||
| Main Level | Bedroom | 9.2 x 13.7 | ||
| Main Level | Primary Bedroom | 11.1 x 11.5 | ||
| Main Level | Bedroom | 8.10 x 9.4 |
Utilities
| Electricity | Available |
| Telephone | Available |
https://www.realtor.ca/real-estate/28906078/18-tarbutt-st-bruce-mines-bruce-mines
Contact Us
Contact us for more information

Cody Stubbe
Salesperson
www.stewartteam.ca/
www.facebook.com/StewartTeamRealEstate
www.instagram.com/stewartteamrealestate/?hl=en
1193 Richards Street
Richards Landing, Ontario P0R 1J0
(705) 246-3975
1-northernadvantage-saultstemarie.royallepage.ca/


