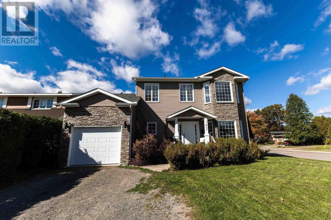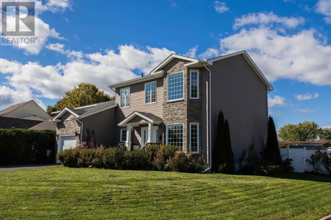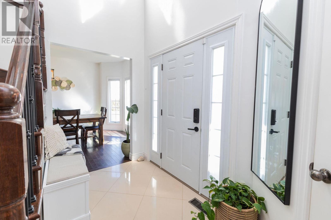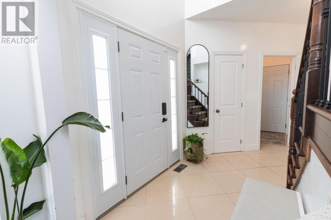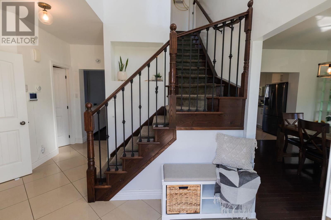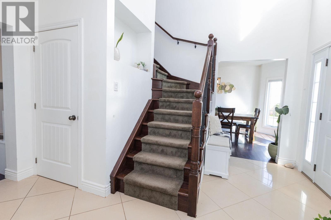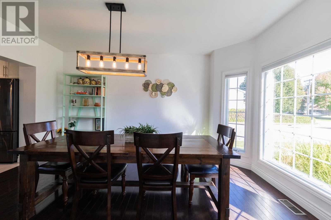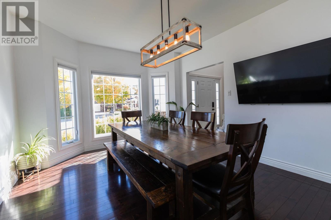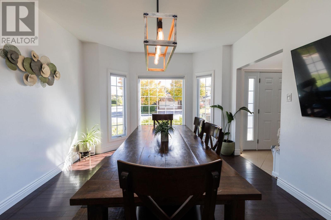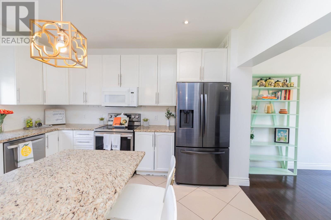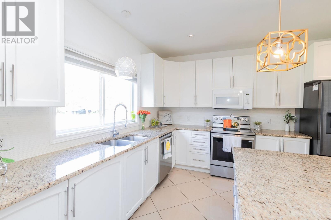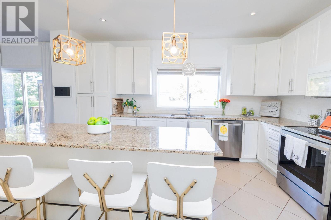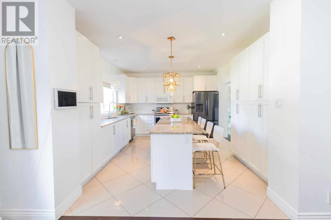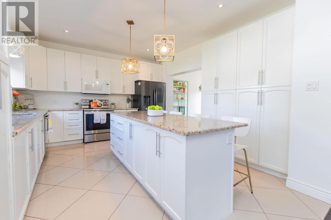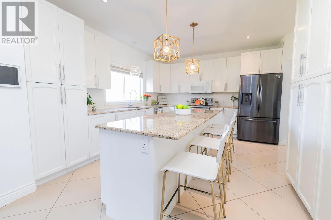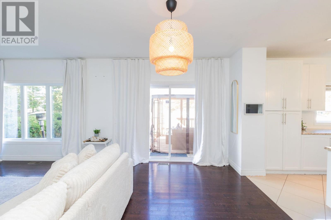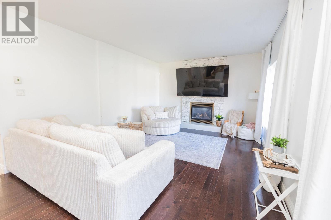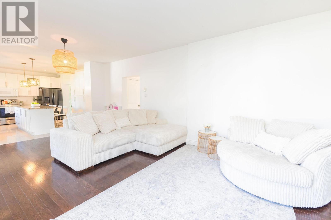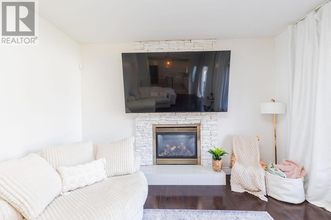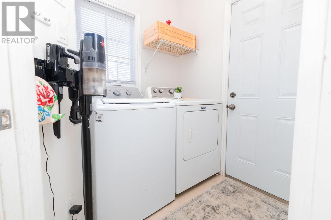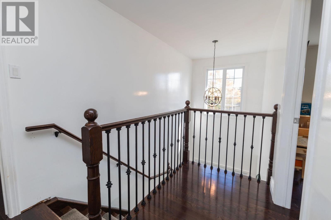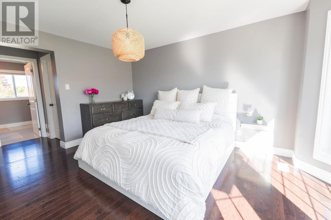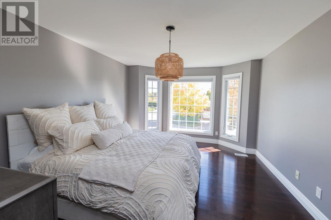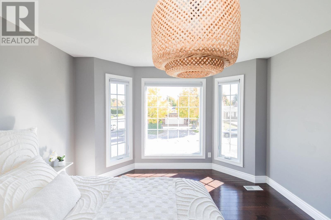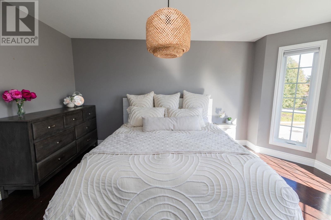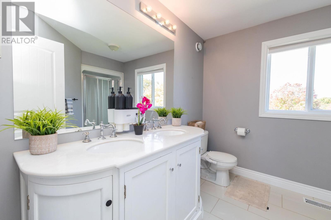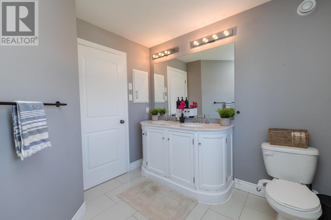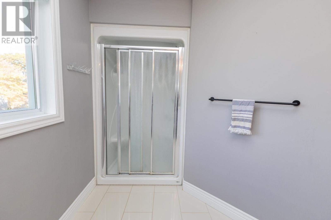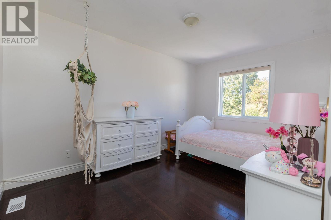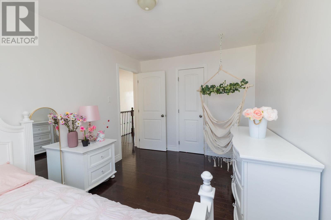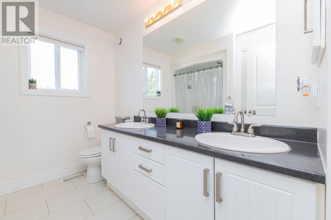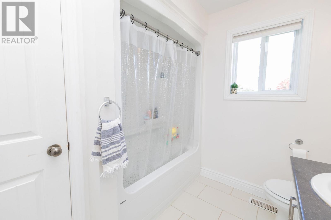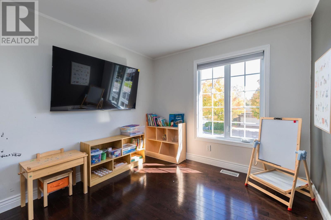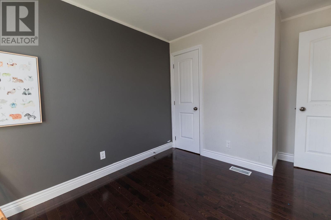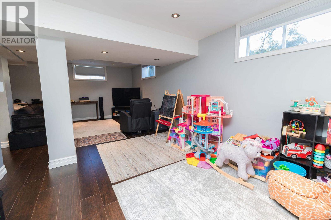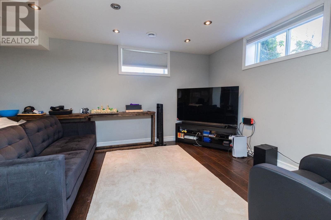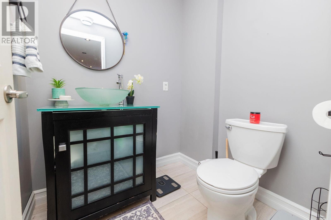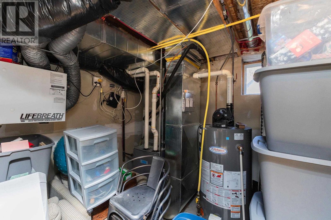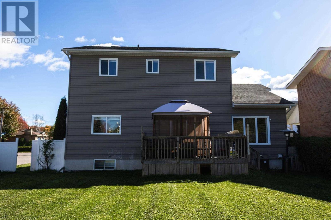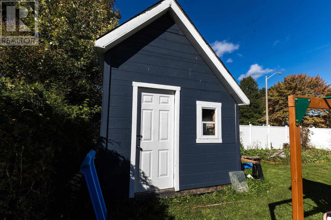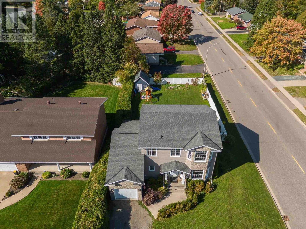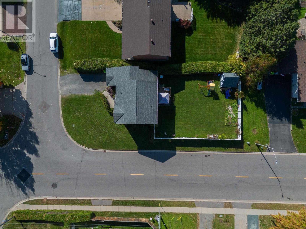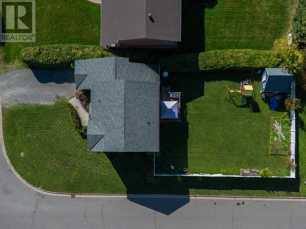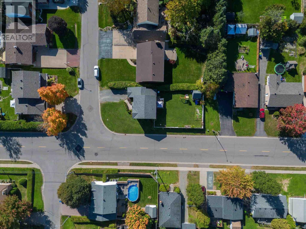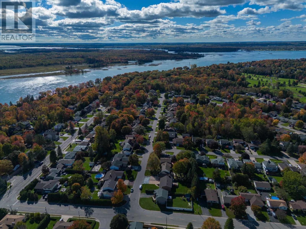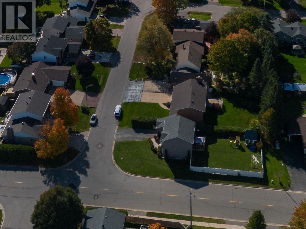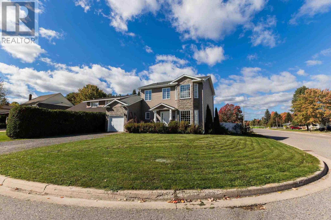142 Louise Ave Sault Ste. Marie, Ontario P6A 6C8
$649,900
Welcome to 142 Louise Avenue —a stunning, move-in-ready family home located in one of the east end’s most sought-after neighbourhoods. Built in 2013 by Guildcrest Homes, this beautiful two-storey residence is ideally situated on a premium corner lot, just steps from parks, top-rated schools, and public transit. From the moment you arrive, you’ll appreciate the curb appeal and spacious layout that perfectly blends comfort, function, and style. The main floor offers a bright and open-concept design with large windows that flood the space with natural light. The heart of the home is the chef-inspired kitchen, complete with an oversized island, an abundance of cabinetry, and seamless access to the backyard deck—perfect for hosting family and friends. Adjacent to the kitchen is a formal dining room ideal for special occasions, while the cozy family room with a gas fireplace provides a warm and inviting atmosphere for everyday living. The main floor also includes a convenient laundry area and a stylish two-piece powder room. Upstairs, the spacious primary suite features a walk-in closet and a private ensuite, creating the perfect retreat at the end of the day. Two additional generously sized bedrooms share a beautifully appointed five-piece bathroom, ideal for a growing family or guests. The fully finished lower level adds even more value, offering a large rec room perfect for movie nights or a play area, a dedicated office space for those working from home, a two-piece powder room, and an oversized storage room to keep everything organized. Outside, the fully fenced backyard offers plenty of space for children or pets to play, with room to garden, entertain, or simply relax. The attached one-car garage and ample driveway parking provide convenience, while the backyard storage shed is perfect for tools, outdoor equipment, or even a future “she shed.” This bright and beautiful home truly has it all—space, style, and an unbeatable location in a family-friendly (id:62381)
Property Details
| MLS® Number | SM252938 |
| Property Type | Single Family |
| Community Name | Sault Ste. Marie |
| Amenities Near By | Park |
| Communication Type | High Speed Internet |
| Features | Corner Site, Crushed Stone Driveway |
| Storage Type | Storage Shed |
| Structure | Deck, Shed |
Building
| Bathroom Total | 4 |
| Bedrooms Above Ground | 3 |
| Bedrooms Total | 3 |
| Age | 11 To 15 Years |
| Appliances | Microwave Built-in, Dryer, Microwave, Window Coverings, Refrigerator, Washer |
| Architectural Style | 2 Level |
| Basement Development | Finished |
| Basement Type | Full (finished) |
| Construction Style Attachment | Detached |
| Cooling Type | Central Air Conditioning |
| Exterior Finish | Siding |
| Fireplace Present | Yes |
| Fireplace Total | 1 |
| Foundation Type | Poured Concrete |
| Half Bath Total | 2 |
| Heating Fuel | Natural Gas |
| Heating Type | Forced Air |
| Stories Total | 2 |
| Size Interior | 1,870 Ft2 |
| Utility Water | Municipal Water |
Parking
| Garage | |
| Gravel |
Land
| Access Type | Road Access |
| Acreage | No |
| Fence Type | Fenced Yard |
| Land Amenities | Park |
| Sewer | Sanitary Sewer |
| Size Depth | 150 Ft |
| Size Frontage | 60.0000 |
| Size Total Text | Under 1/2 Acre |
Rooms
| Level | Type | Length | Width | Dimensions |
|---|---|---|---|---|
| Second Level | Primary Bedroom | 12'3 x 20'4 | ||
| Second Level | Ensuite | 10 x 8'7 | ||
| Second Level | Bedroom | 9'5 x 10'3 | ||
| Second Level | Bedroom | 9'7 x 12'9 | ||
| Second Level | Bathroom | 9'12 x 7'7 | ||
| Basement | Family Room | Laminate | ||
| Basement | Office | 11'2 x 12'8 | ||
| Basement | Bathroom | 5'6 x 5'3 | ||
| Basement | Storage | 12 x 12 | ||
| Main Level | Dining Room | 12'5 x 15'3 | ||
| Main Level | Kitchen | 13'6 x 16'6 | ||
| Main Level | Living Room | 23'2 x 13'6 | ||
| Main Level | Bathroom | 5'5 x 4'7 | ||
| Main Level | Laundry Room | 6'12 x 5'9 |
Utilities
| Electricity | Available |
| Natural Gas | Available |
| Telephone | Available |
https://www.realtor.ca/real-estate/28976793/142-louise-ave-sault-ste-marie-sault-ste-marie
Contact Us
Contact us for more information

Kristen Peltsch
Salesperson
kristen-peltsch.c21.ca/
121 Brock St.
Sault Ste. Marie, Ontario P6A 3B6
(705) 942-2100
(705) 942-9892
choicerealty.c21.ca/


