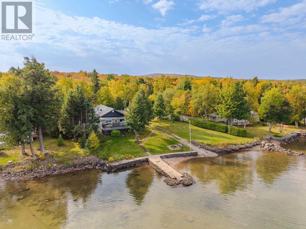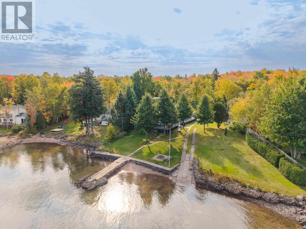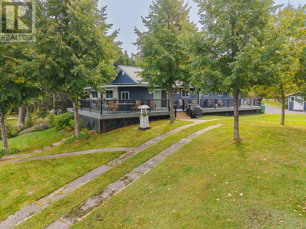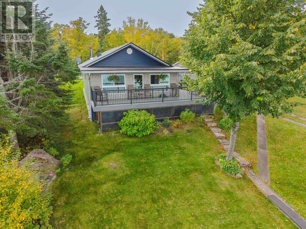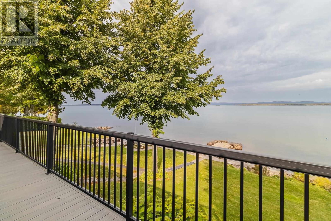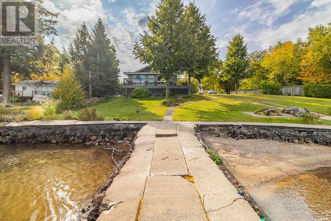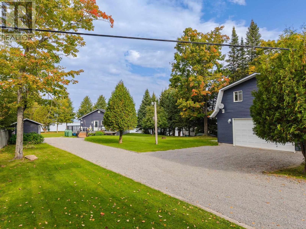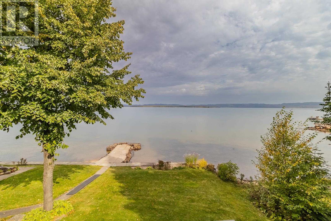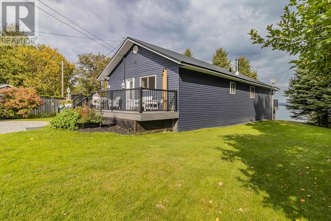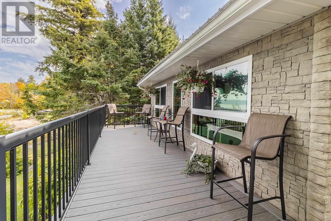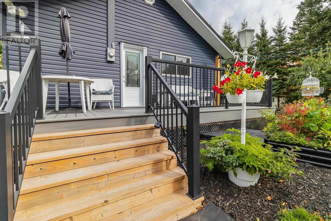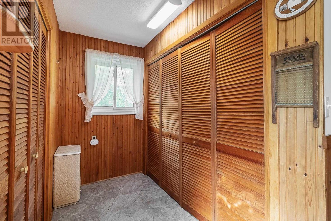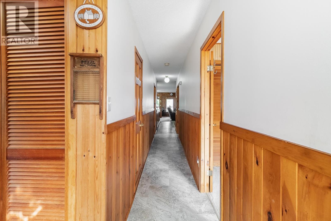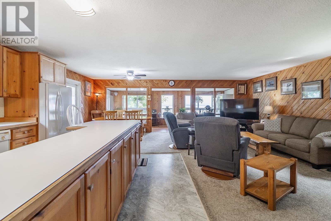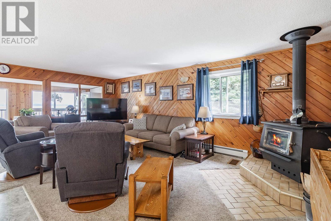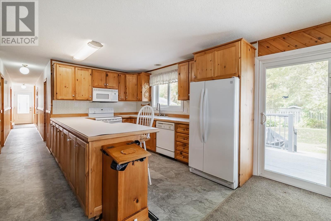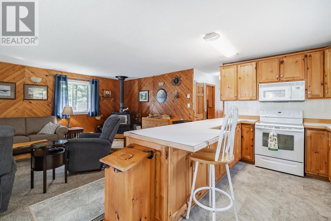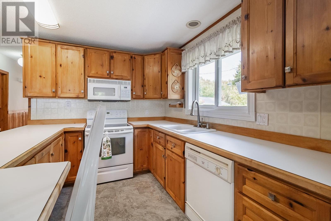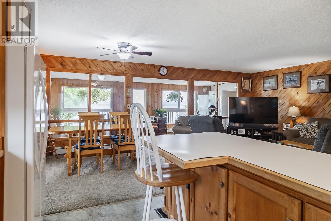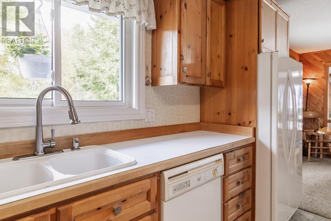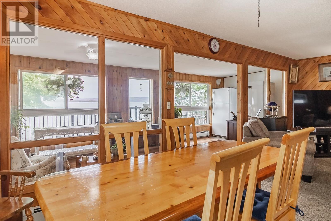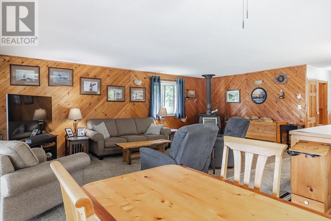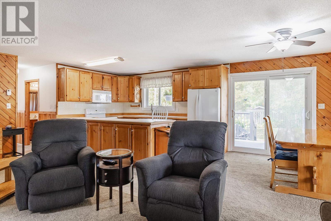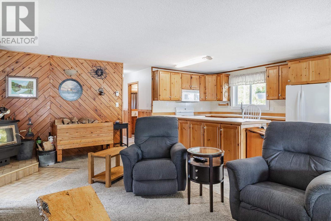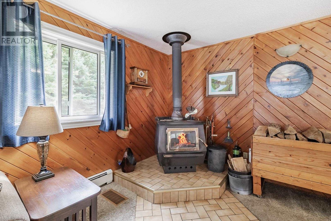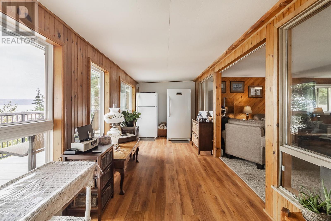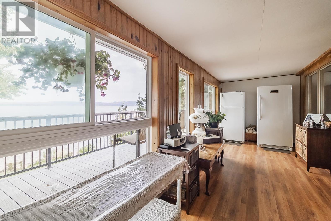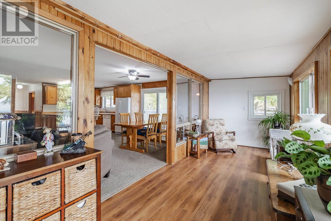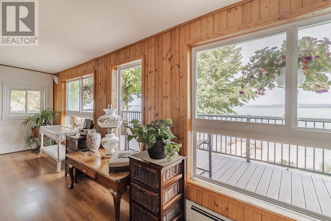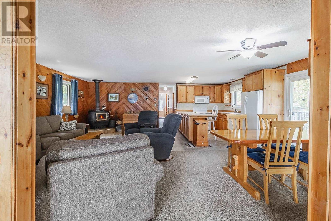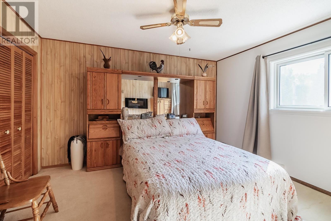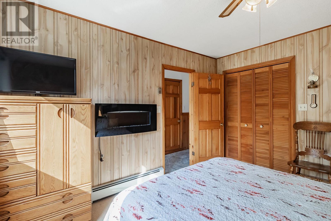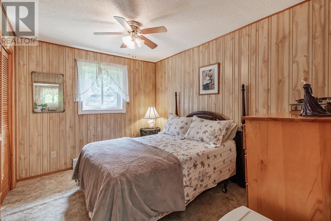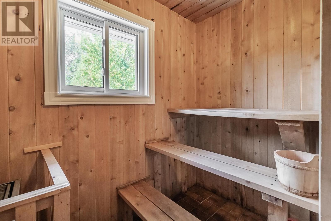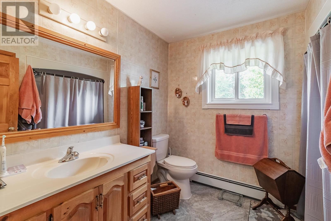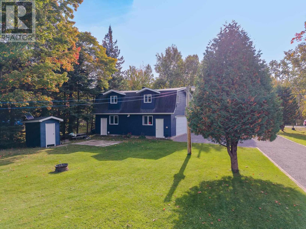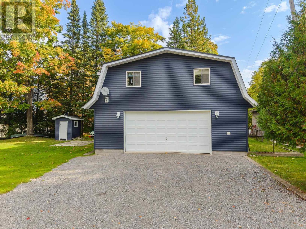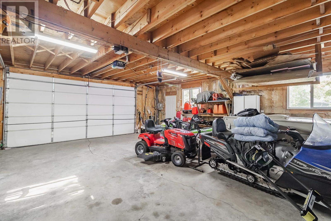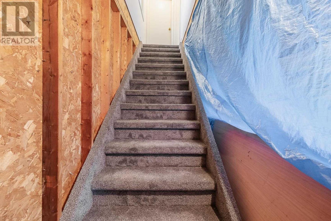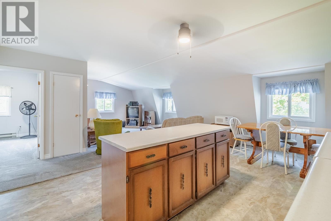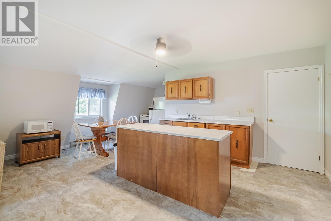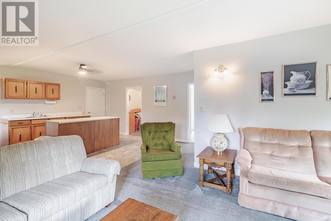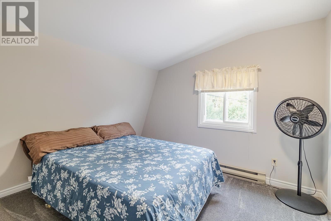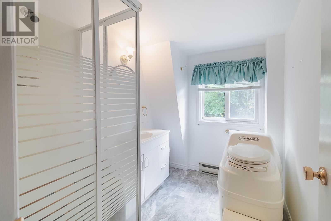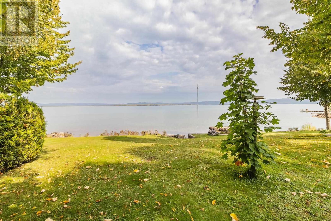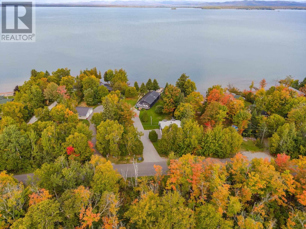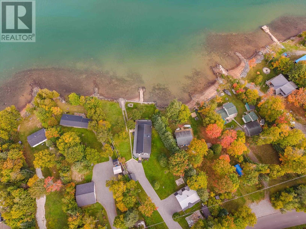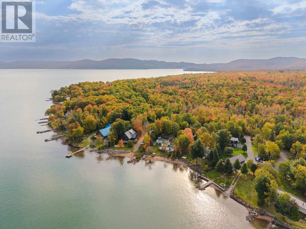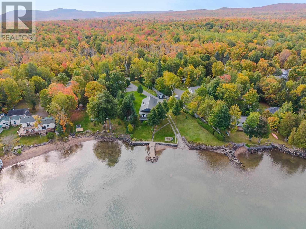1320 Havilland Shores Dr Goulais, Ontario P0S 1E0
$729,900
Enjoy the best of Lake Superior living in this year-round waterfront home, complete with a private boat launch, dock and highly sought after sandy-bottom shoreline. Set on a spacious lot with manicured lawn and room to roam, this property also features a 2 car garage with a seasonal two-bedroom apartment above- perfect for hosting family or guests.One floor living- open concept design with living, dining and kitchen offering views of the big lake. Two bedrooms, electric sauna with shower and plenty of storage with large mudroom off back of home Many big-ticket upgrades have been completed for peace of mind- Navien hot water on-demand boiler system, durable metal roof on the house, upgraded insulation vinyl siding, low maintenance composite decking (2022), vinyl windows and doors. Outbuildings include storage shed, wood shed and outhouse. Heated with hot water on demand and well-equipped with 10 cords of wood for WETT-certified stove. (id:62381)
Property Details
| MLS® Number | SM252873 |
| Property Type | Single Family |
| Community Name | Goulais |
| Features | Crushed Stone Driveway |
| Water Front Type | Waterfront |
Building
| Bathroom Total | 1 |
| Bedrooms Above Ground | 2 |
| Bedrooms Total | 2 |
| Age | Over 26 Years |
| Amenities | Sauna |
| Appliances | Dishwasher, Hot Water Instant, Stove, Dryer, Freezer, Refrigerator, Washer |
| Architectural Style | Bungalow |
| Basement Type | Crawl Space |
| Construction Style Attachment | Detached |
| Exterior Finish | Vinyl |
| Fireplace Present | Yes |
| Fireplace Total | 1 |
| Heating Fuel | Wood |
| Heating Type | Boiler |
| Stories Total | 1 |
| Size Interior | 1,440 Ft2 |
| Utility Water | Drilled Well |
Parking
| Garage | |
| Detached Garage | |
| Gravel |
Land
| Acreage | No |
| Sewer | Septic System |
| Size Frontage | 125.0000 |
| Size Total Text | Under 1/2 Acre |
Rooms
| Level | Type | Length | Width | Dimensions |
|---|---|---|---|---|
| Main Level | Living Room | 23.6 x 12 | ||
| Main Level | Dining Room | 12 x 14 | ||
| Main Level | Kitchen | 13 x 12.7 | ||
| Main Level | Sunroom | 8 x 24 | ||
| Main Level | Primary Bedroom | 13.8 x 10.2 | ||
| Main Level | Bedroom | 10.2 x 11.9 |
https://www.realtor.ca/real-estate/28951800/1320-havilland-shores-dr-goulais-goulais
Contact Us
Contact us for more information

Samanda D Butkovich
Broker of Record
(705) 759-6651
www.remax-ssm-on.com/
974 Queen Street East
Sault Ste. Marie, Ontario P6A 2C5
(705) 759-0700
(705) 759-6651
www.remax-ssm-on.com/


