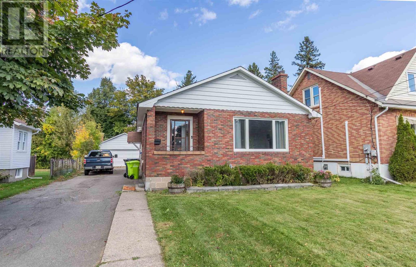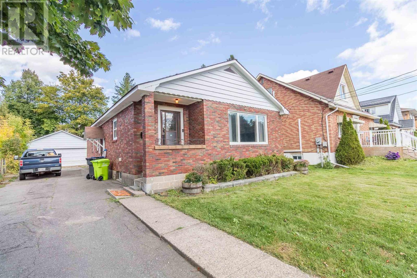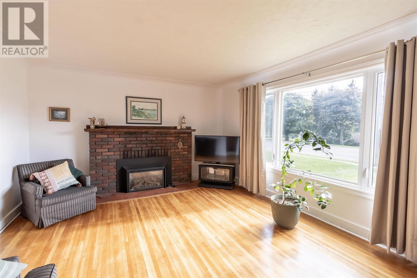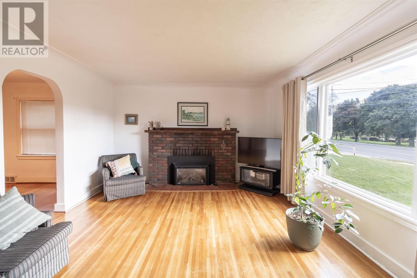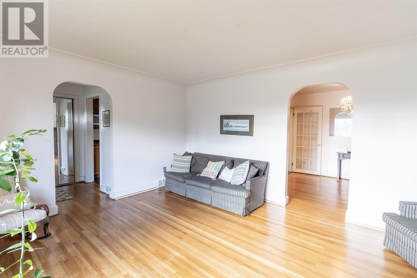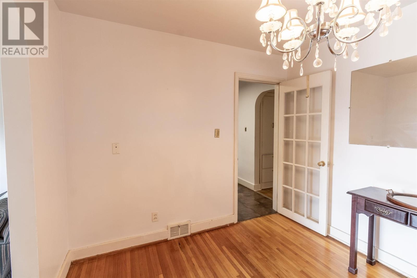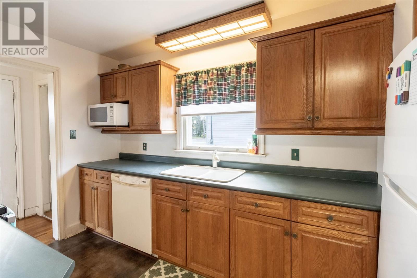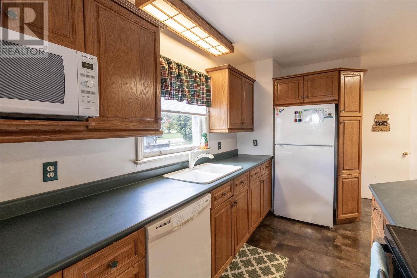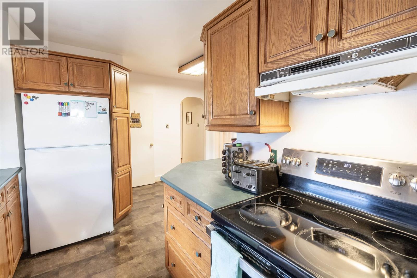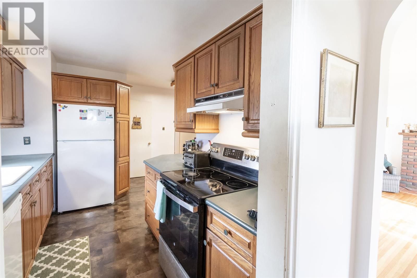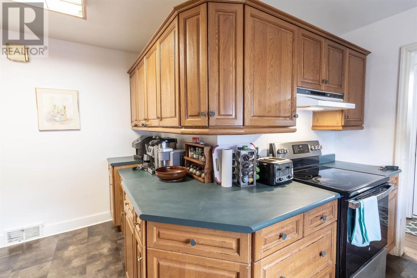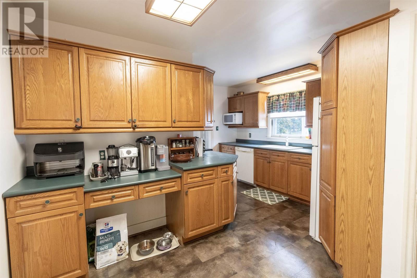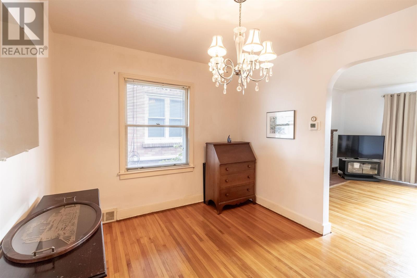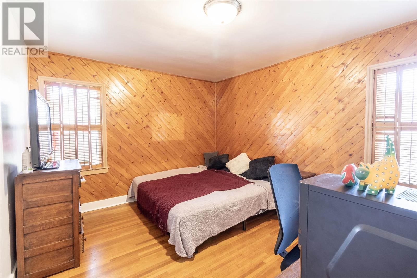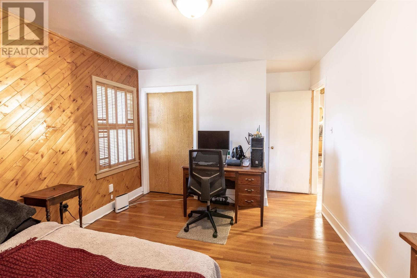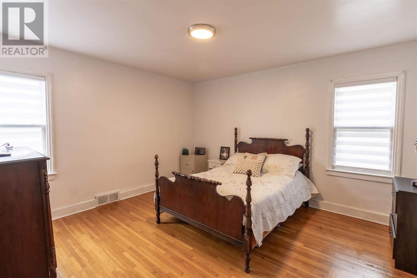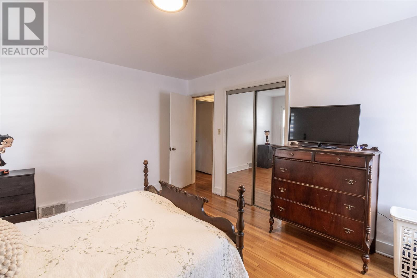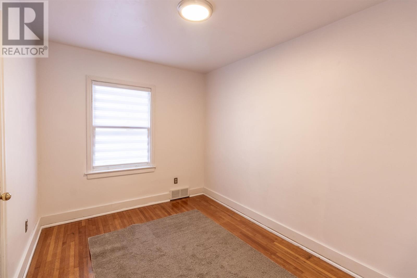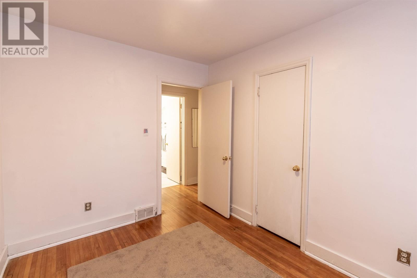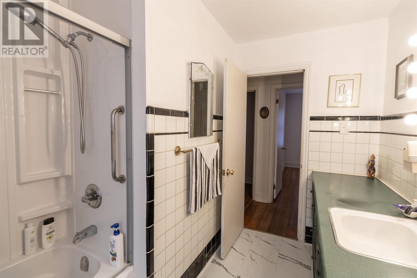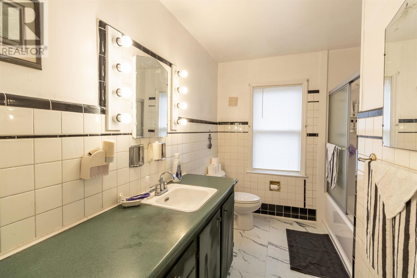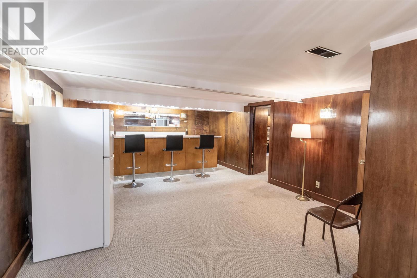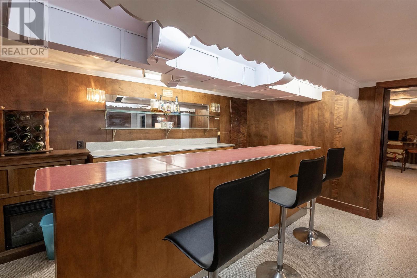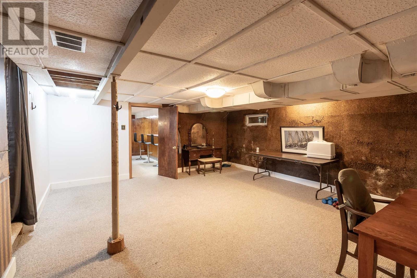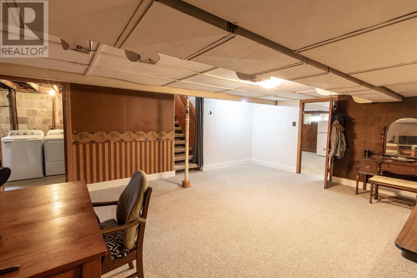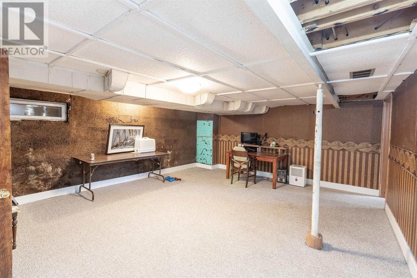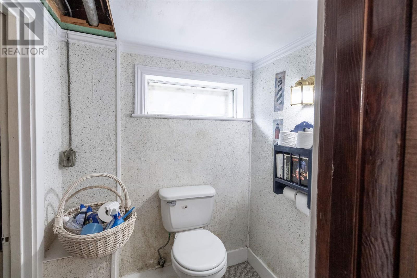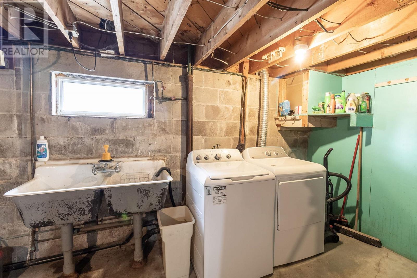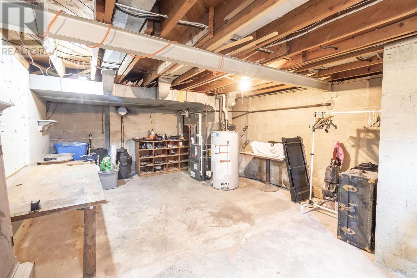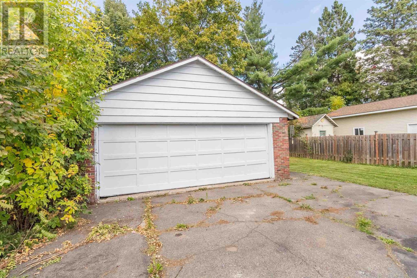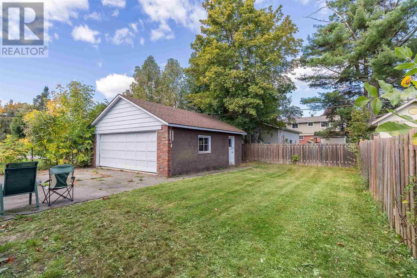1266 Queen St E Sault Ste. Marie, Ontario P6A 2E8
$299,900
Across from Bellevue Park, steps from the Rhodes Community Centre, up the street from the Churchill Plaza and close to schools this three bedroom one bathroom bungalow is an excellent place to start. Gas forced air heating, asphalt driveway and a two car heated garage compliment this fantastic location. Hardwood flooring, air conditioning and a galley style kitchen round out this little gem. Book your showing today! (id:62381)
Property Details
| MLS® Number | SM252944 |
| Property Type | Single Family |
| Community Name | Sault Ste. Marie |
| Amenities Near By | Park |
| Communication Type | High Speed Internet |
| Community Features | Bus Route |
| Features | Paved Driveway |
Building
| Bathroom Total | 1 |
| Bedrooms Above Ground | 3 |
| Bedrooms Total | 3 |
| Appliances | Stove, Dryer, Washer |
| Architectural Style | Bungalow |
| Basement Development | Partially Finished |
| Basement Type | Full (partially Finished) |
| Constructed Date | 1953 |
| Construction Style Attachment | Detached |
| Cooling Type | Central Air Conditioning |
| Exterior Finish | Brick, Wood |
| Flooring Type | Hardwood |
| Foundation Type | Block |
| Heating Fuel | Natural Gas |
| Heating Type | Forced Air |
| Stories Total | 1 |
| Utility Water | Municipal Water |
Parking
| Garage |
Land
| Access Type | Road Access |
| Acreage | No |
| Fence Type | Fenced Yard |
| Land Amenities | Park |
| Sewer | Sanitary Sewer |
| Size Depth | 151 Ft |
| Size Frontage | 49.8800 |
| Size Total Text | Under 1/2 Acre |
Rooms
| Level | Type | Length | Width | Dimensions |
|---|---|---|---|---|
| Basement | Family Room | 24 x 14 | ||
| Basement | Family Room | 16 x 19.7 | ||
| Basement | Utility Room | 24 x 13.10 | ||
| Basement | Bathroom | 5 x 4.2 | ||
| Main Level | Kitchen | 7.10 x 10 | ||
| Main Level | Kitchen | 7.10 x 10.4 | ||
| Main Level | Living Room | 13.4 x 17 | ||
| Main Level | Dining Room | 11 x 9.4 | ||
| Main Level | Bathroom | 10 x 4.10 (4 PCE) | ||
| Main Level | Bedroom | 10.10 x 8.4 | ||
| Main Level | Bedroom | 12.4 x 13.9 | ||
| Main Level | Bedroom | 13.2 x 10.10 |
Utilities
| Cable | Available |
| Electricity | Available |
| Natural Gas | Available |
| Telephone | Available |
https://www.realtor.ca/real-estate/28978334/1266-queen-st-e-sault-ste-marie-sault-ste-marie
Contact Us
Contact us for more information

Marty Rowe
Salesperson
974 Queen Street East
Sault Ste. Marie, Ontario P6A 2C5
(705) 759-0700
(705) 759-6651
www.remax-ssm-on.com/


