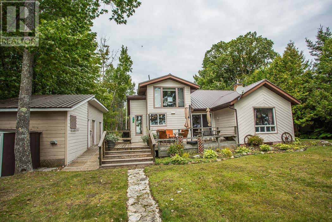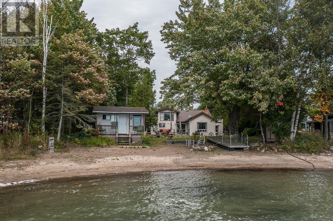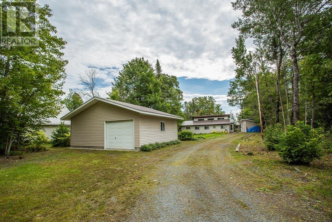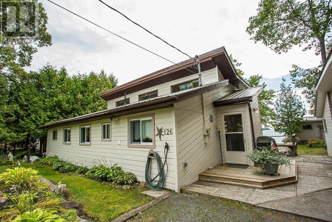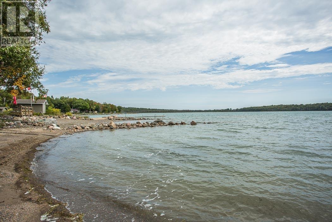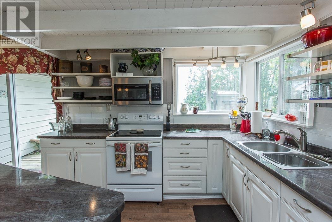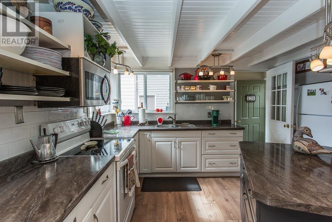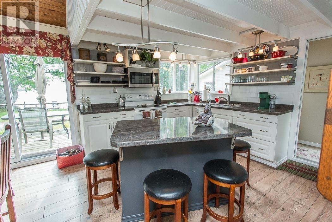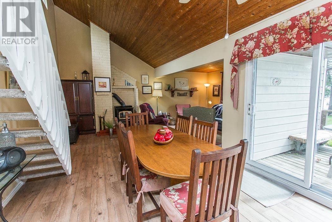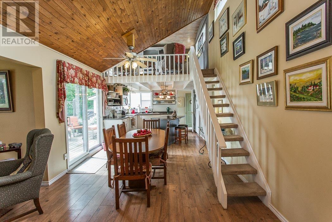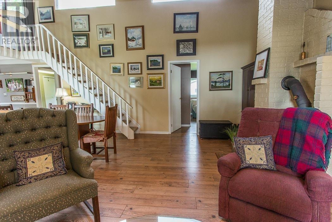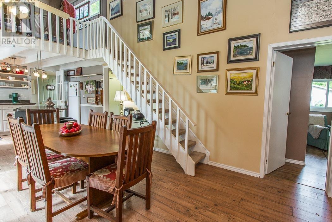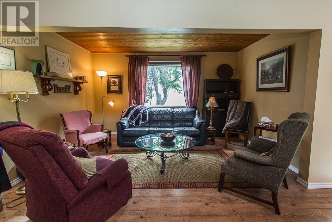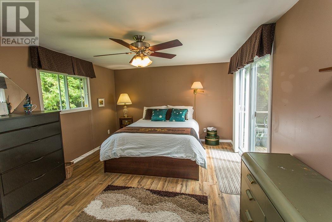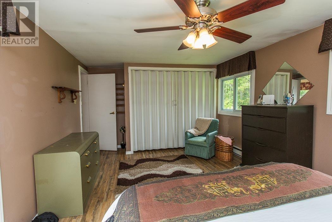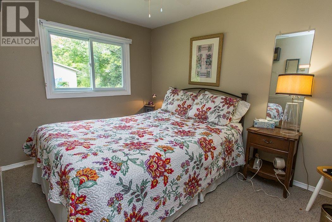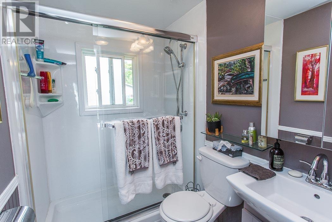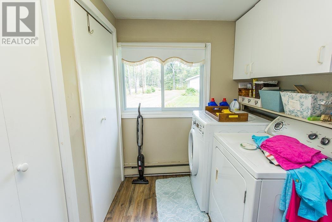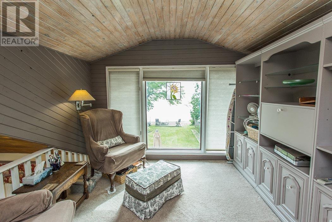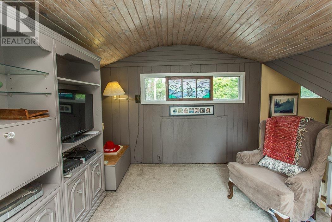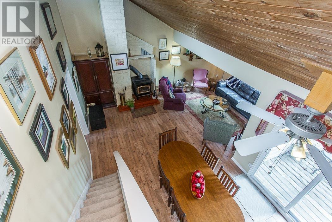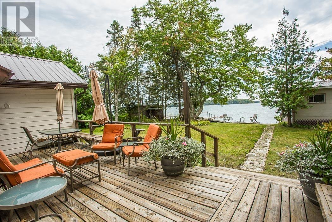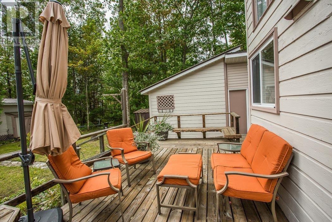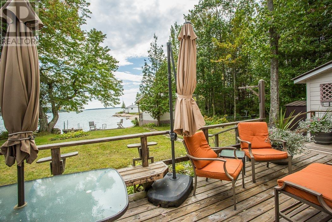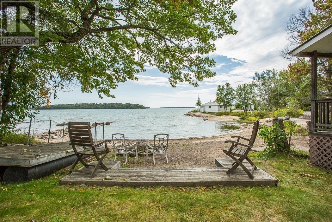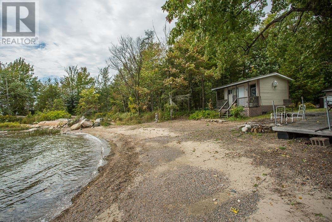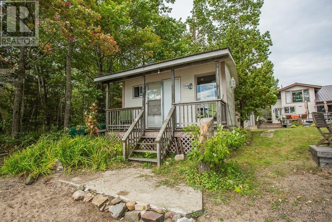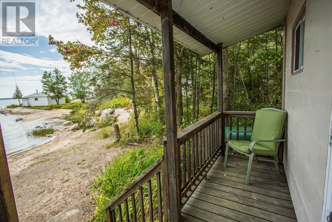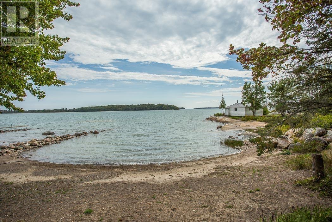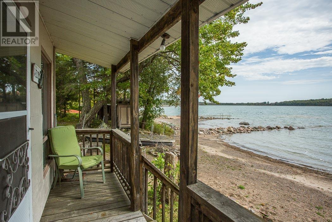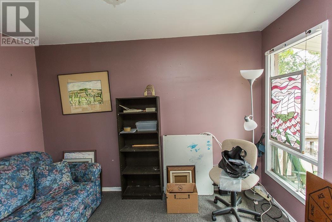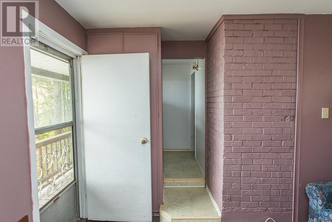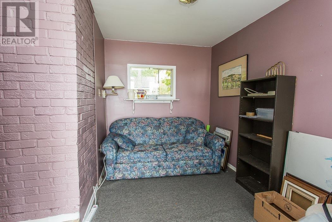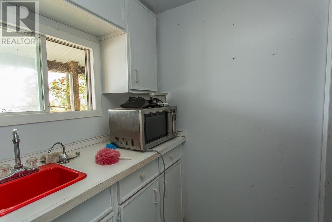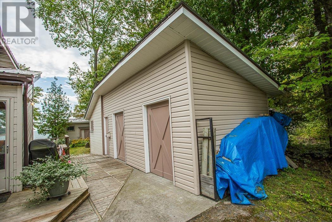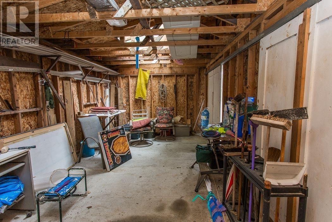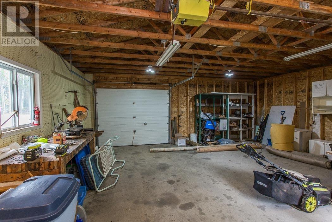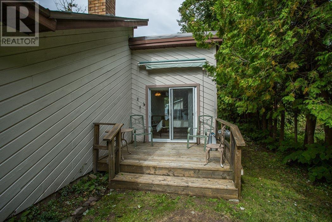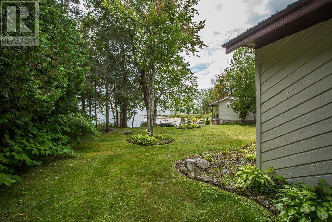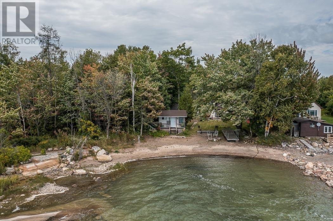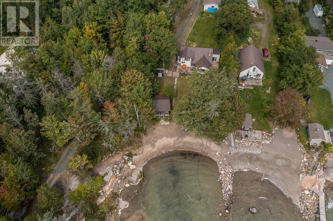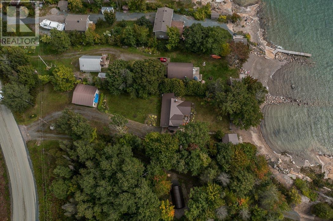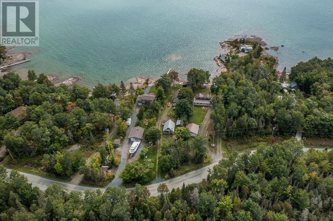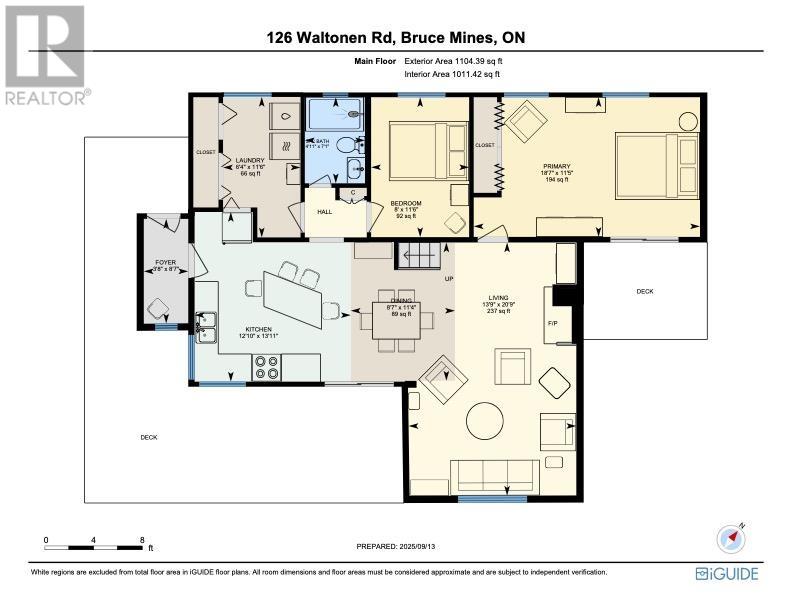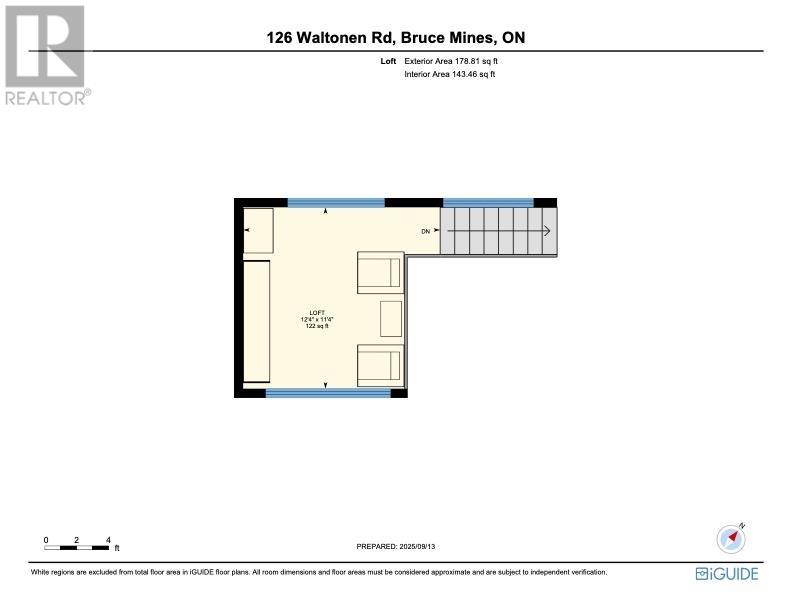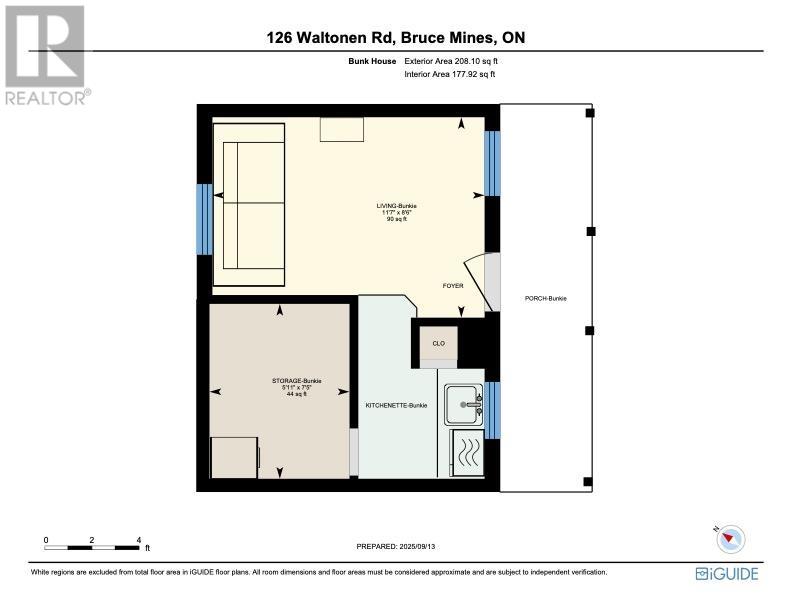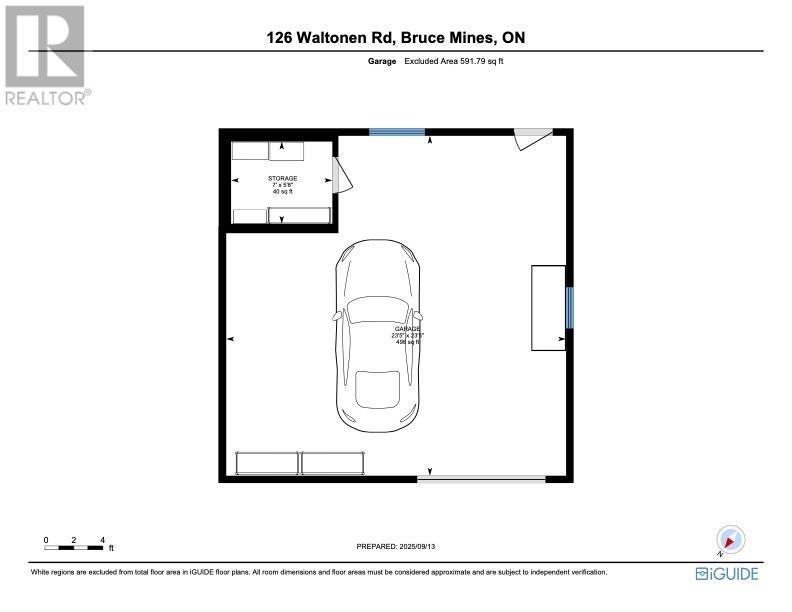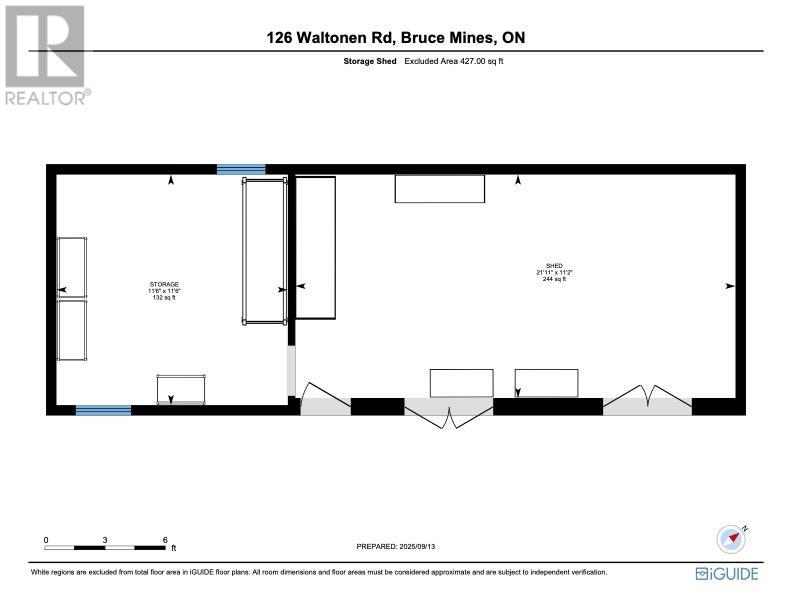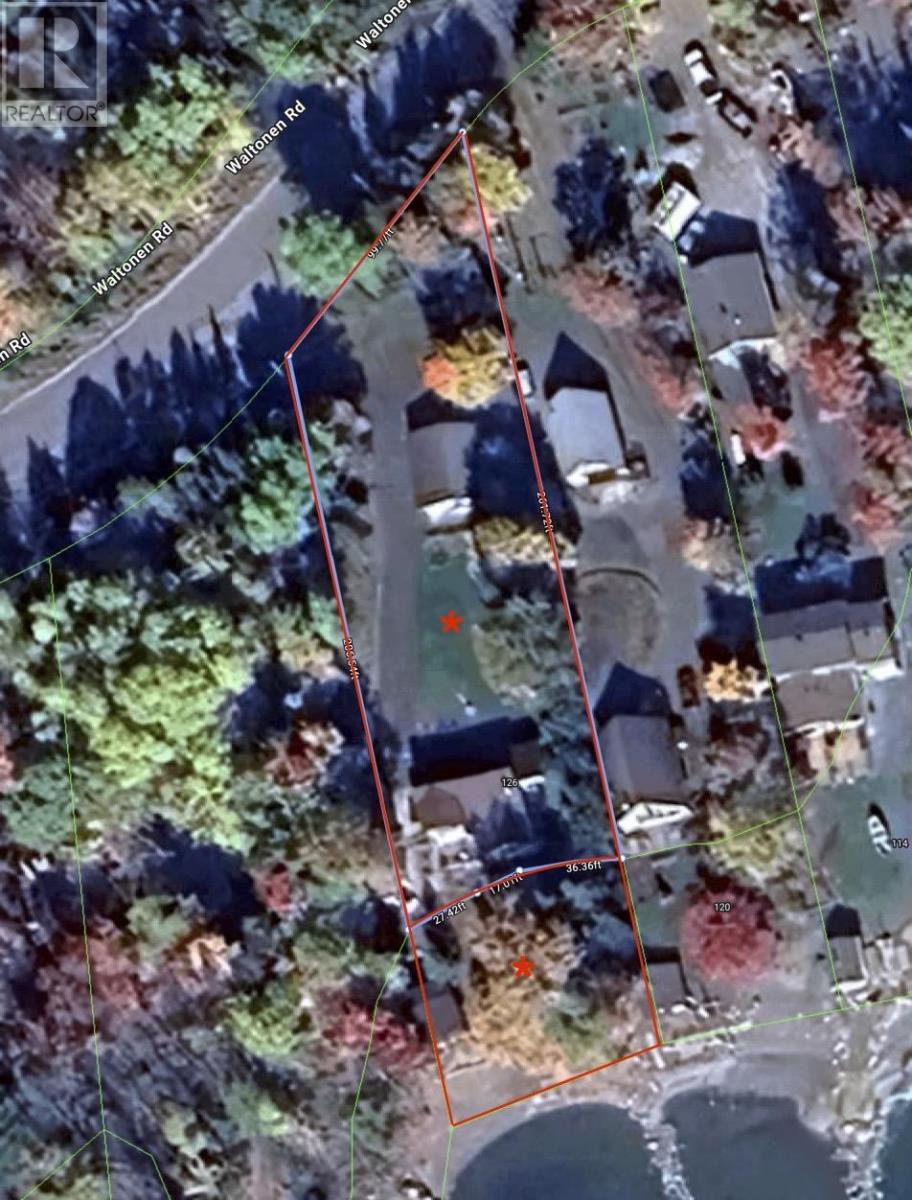126 Waltonen Rd, Plummer Additional Township Bruce Mines, Ontario P0R 1C0
$549,900
Charming waterfront home on Joe Dollar Bay in Bruce Mines, fully furnished and ready to go for seasonal use, nearly ready for year round enjoyment. This 2-bedroom gem features a loft overlooking the bay, perfect as a third bedroom. The primary bedroom boasts a sliding glass door to a small patio with a roll-out awning. Enjoy the great swimming beach with a wooden platform for lawn chairs and a large floating dock for summer fun. The home and outbuildings, including a cozy bunky by the water, a convenient storage building next to the house, and a spacious 2-car detached garage, all feature durable metal roofing. Note: the property requires a winterized lake intake water supply to be fully move-in ready. This idyllic retreat offers years of serene lakeside living. (id:62381)
Property Details
| MLS® Number | SM252646 |
| Property Type | Single Family |
| Community Name | Bruce Mines |
| Communication Type | High Speed Internet |
| Features | Crushed Stone Driveway |
| View Type | View |
| Water Front Type | Waterfront |
Building
| Bathroom Total | 1 |
| Bedrooms Above Ground | 2 |
| Bedrooms Total | 2 |
| Appliances | All |
| Architectural Style | Bungalow |
| Basement Type | Crawl Space |
| Constructed Date | 1983 |
| Construction Style Attachment | Detached |
| Exterior Finish | Wood |
| Fireplace Fuel | Wood |
| Fireplace Present | Yes |
| Fireplace Type | Woodstove,stove |
| Foundation Type | Block |
| Heating Fuel | Electric |
| Heating Type | Baseboard Heaters, Wood Stove |
| Stories Total | 1 |
| Size Interior | 1,283 Ft2 |
| Utility Water | Lake/river Water Intake |
Parking
| Garage | |
| Gravel |
Land
| Access Type | Road Access |
| Acreage | No |
| Sewer | Septic System |
| Size Frontage | 81.1800 |
| Size Irregular | 0.55 |
| Size Total | 0.55 Ac|1/2 - 1 Acre |
| Size Total Text | 0.55 Ac|1/2 - 1 Acre |
Rooms
| Level | Type | Length | Width | Dimensions |
|---|---|---|---|---|
| Second Level | Loft | 11.4 x 12.4 | ||
| Main Level | Foyer | 3.8 x 8.7 | ||
| Main Level | Kitchen | 12.10 x 13.11 | ||
| Main Level | Living Room | 13.9 x 20.9 | ||
| Main Level | Dining Room | 8.7 x 11.4 | ||
| Main Level | Primary Bedroom | 11.5 x 13.7 | ||
| Main Level | Bathroom | 4.11 x 7.1 | ||
| Main Level | Laundry Room | 6.6 x 11.6 | ||
| Main Level | Bedroom | 8.0 x 11.6 | ||
| Main Level | Living Room | 8.6 x 11.7 | ||
| Main Level | Kitchen | 5.4 x 7.4 | ||
| Main Level | Storage | 7.5 x 5.11 |
Utilities
| Electricity | Available |
| Telephone | Available |
Contact Us
Contact us for more information

Cody Stubbe
Salesperson
www.stewartteam.ca/
www.facebook.com/StewartTeamRealEstate
www.instagram.com/stewartteamrealestate/?hl=en
1193 Richards Street
Richards Landing, Ontario P0R 1J0
(705) 246-3975
1-northernadvantage-saultstemarie.royallepage.ca/


