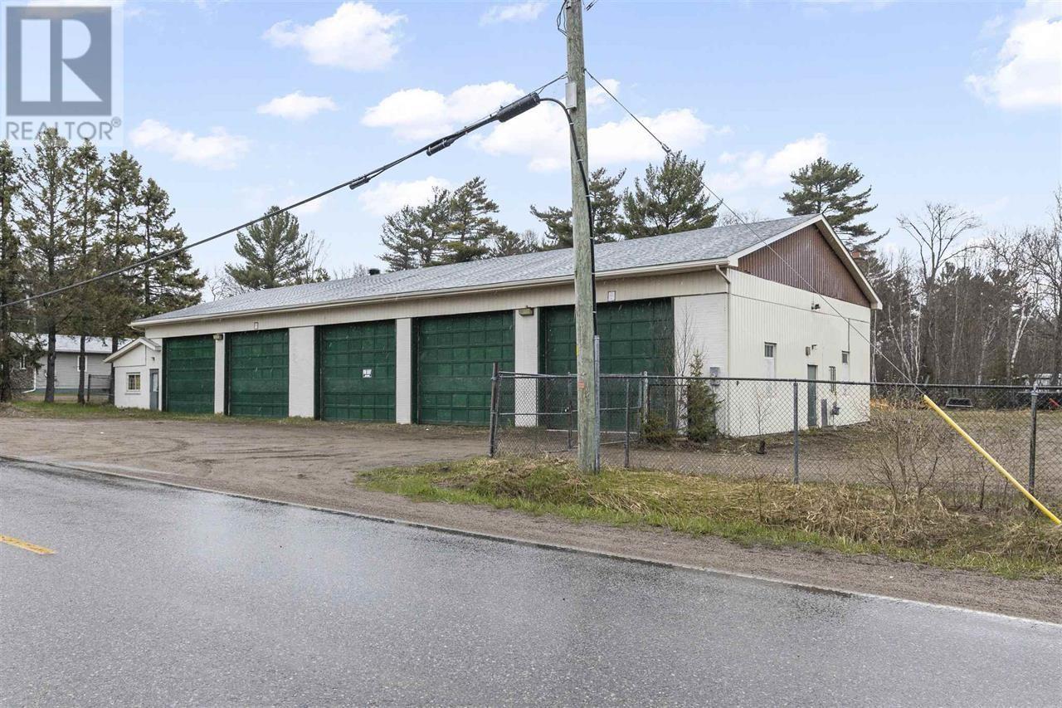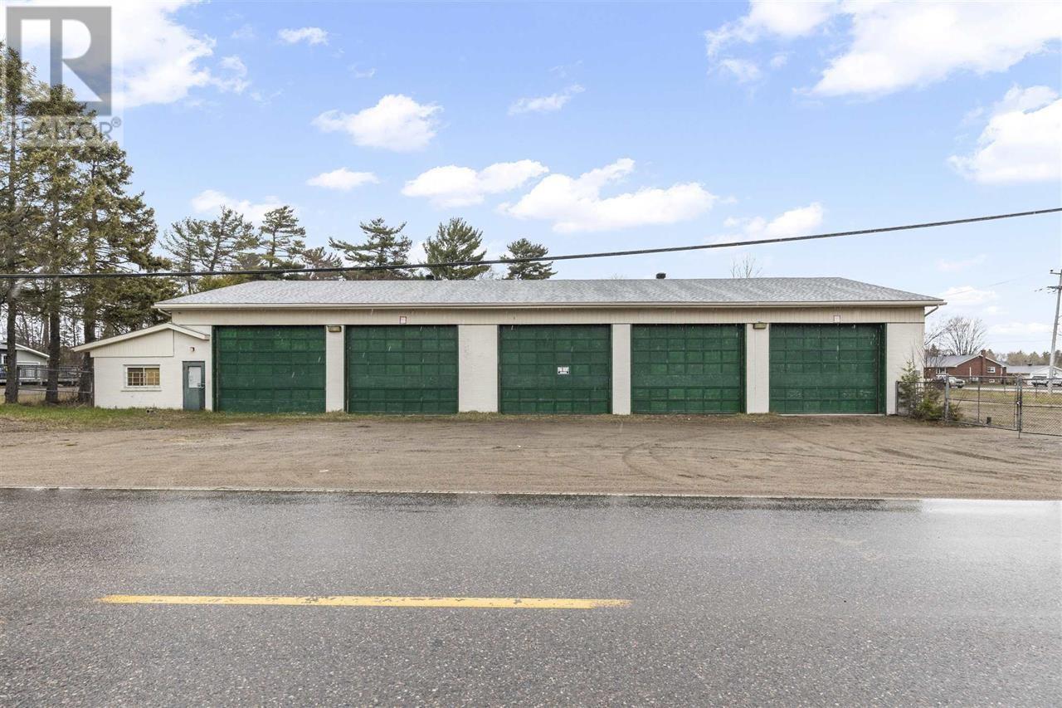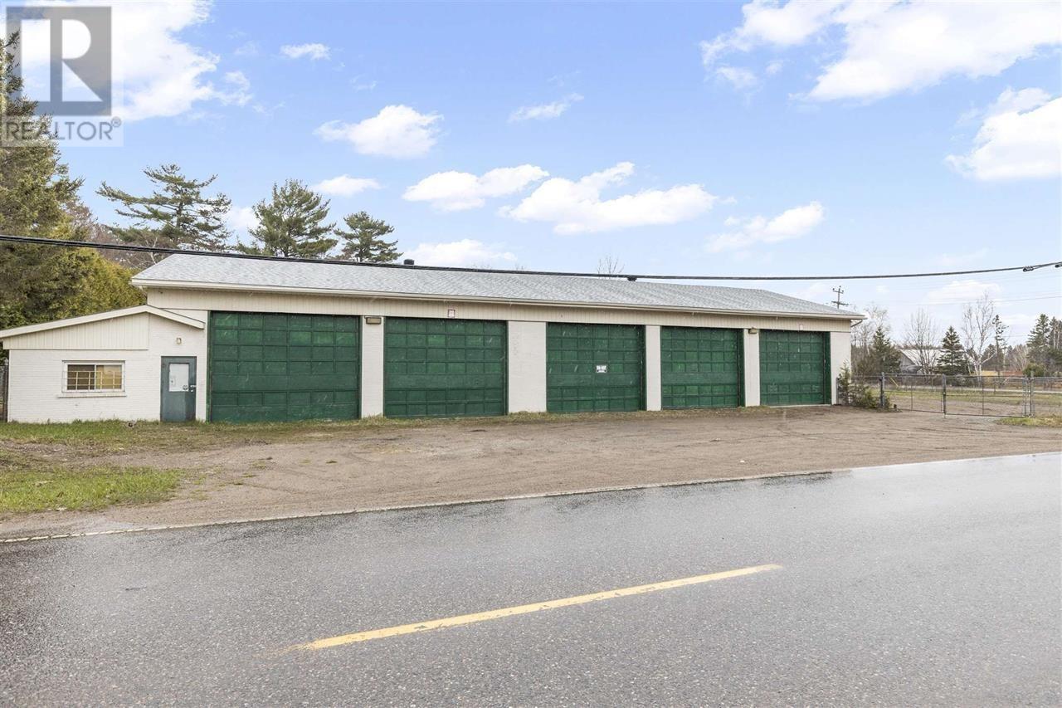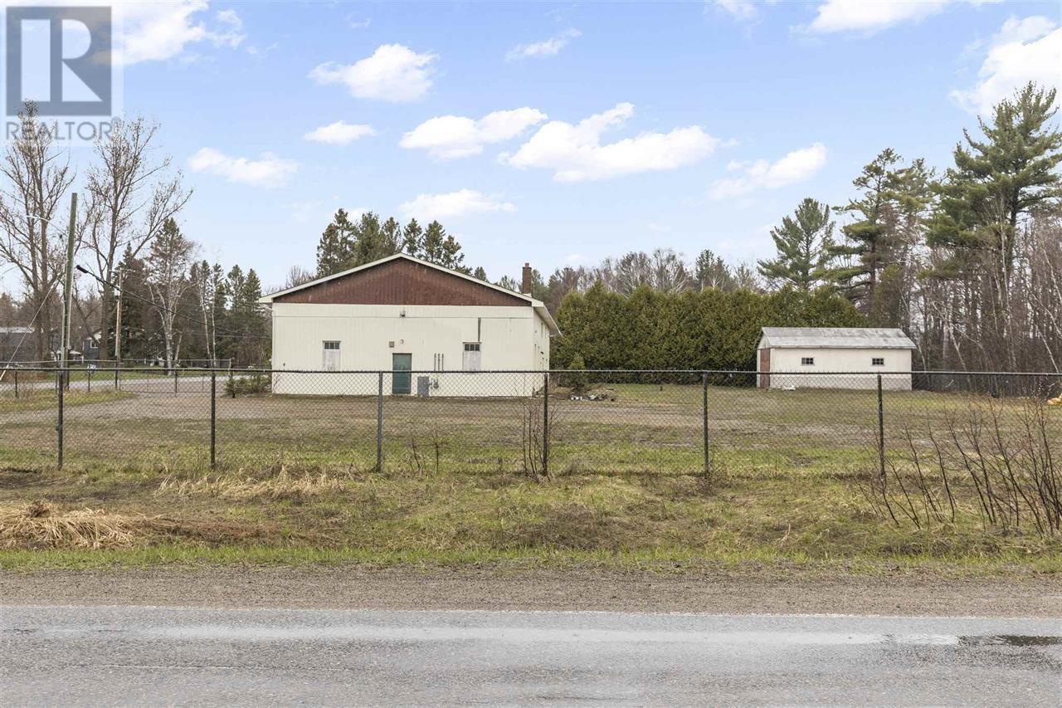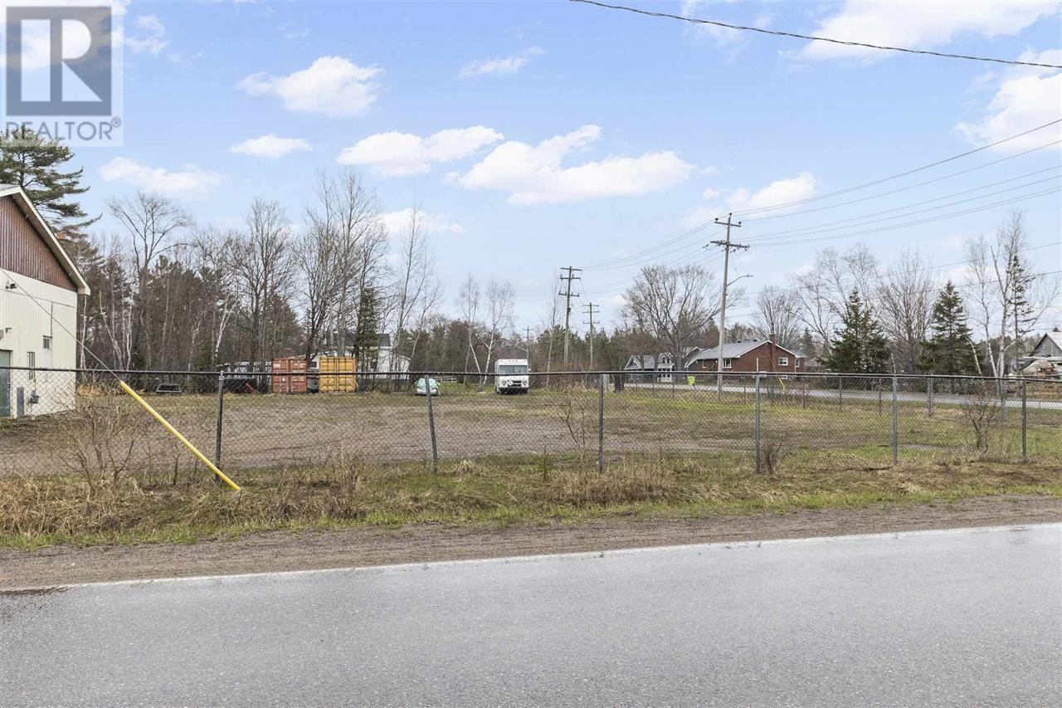1024 Third Lin W Sault Ste. Marie, Ontario P6A 6K4
$749,900
With frontage on Third line and Allenside Rd, this property is visible and easily accessible. Approximately 1 acre, lots of parking, compounded area and a solid well built building! 5 bays with large overhead doors, gas heating, bathrooms, and an office area all adding up to approx 5000 sqft. Fantastic building and a great property! Well and septic. Currently zoned Rural Area - Buyer to verify if zoning can comply or be adjusted to meet their needs. (id:62381)
Property Details
| MLS® Number | SM252793 |
| Property Type | Single Family |
| Community Name | Sault Ste. Marie |
| Features | Corner Site, Crushed Stone Driveway |
Building
| Bathroom Total | 2 |
| Age | Over 26 Years |
| Architectural Style | Bungalow |
| Basement Type | None |
| Construction Style Attachment | Detached |
| Exterior Finish | Brick, Siding |
| Half Bath Total | 2 |
| Heating Fuel | Natural Gas |
| Heating Type | Radiant/infra-red Heat |
| Stories Total | 1 |
| Size Interior | 5,000 Ft2 |
| Utility Water | Drilled Well |
Parking
| Garage | |
| Detached Garage | |
| Gravel |
Land
| Access Type | Road Access |
| Acreage | Yes |
| Sewer | Septic System |
| Size Depth | 176 Ft |
| Size Frontage | 247.5000 |
| Size Irregular | 1 |
| Size Total | 1 Ac|1 - 3 Acres |
| Size Total Text | 1 Ac|1 - 3 Acres |
Rooms
| Level | Type | Length | Width | Dimensions |
|---|---|---|---|---|
| Main Level | Bonus Room | 42X37 | ||
| Main Level | Bonus Room | 40X42 | ||
| Main Level | Bonus Room | 22X42 | ||
| Main Level | Bathroom | 57 | ||
| Main Level | Bathroom | 16X7 | ||
| Main Level | Office | 14X11 | ||
| Main Level | Office | 23X11 |
Utilities
| Electricity | Available |
| Natural Gas | Available |
https://www.realtor.ca/real-estate/28918907/1024-third-lin-w-sault-ste-marie-sault-ste-marie
Contact Us
Contact us for more information

Ben Warnock
Salesperson
207 Northern Ave E - Suite 1
Sault Ste. Marie, Ontario P6B 4H9
(705) 942-6500
(705) 942-6502
(705) 942-6502
www.exitrealtyssm.com/


