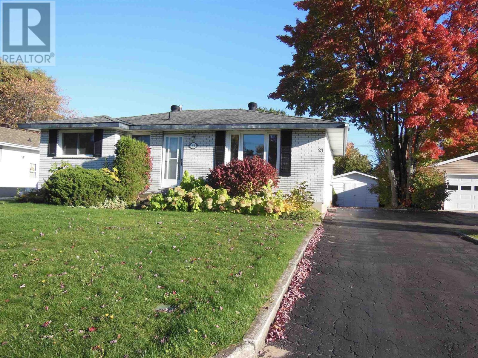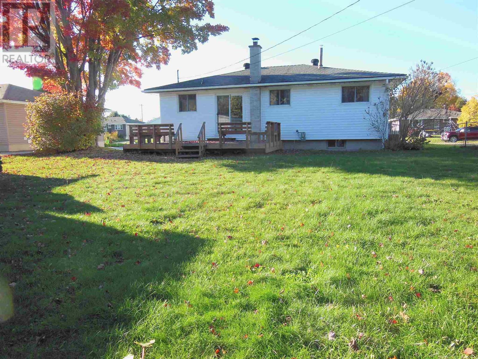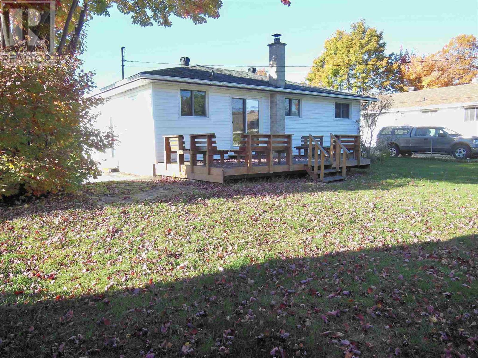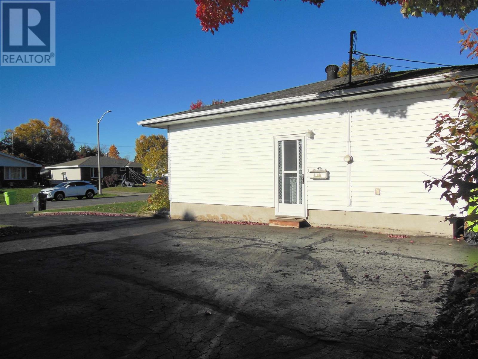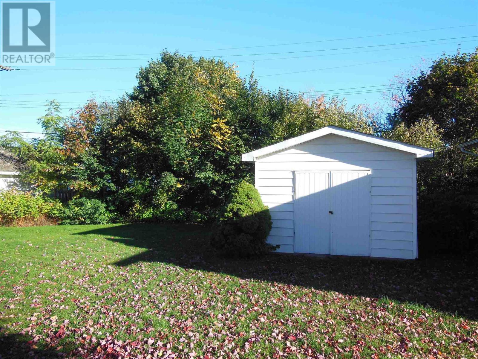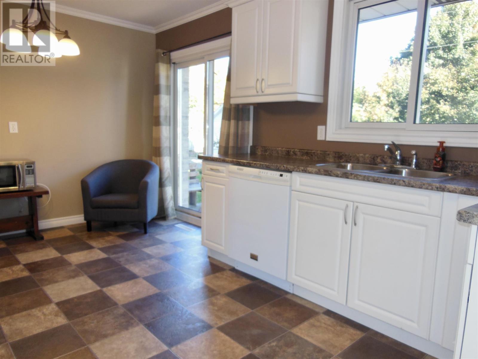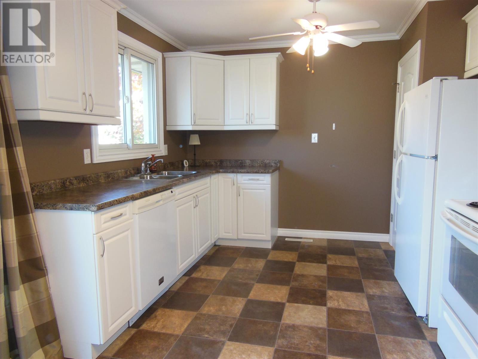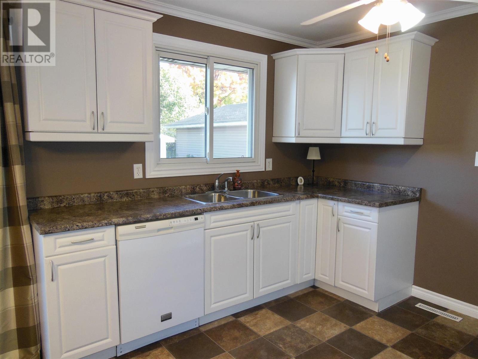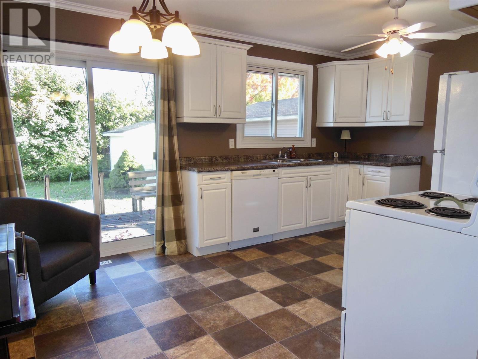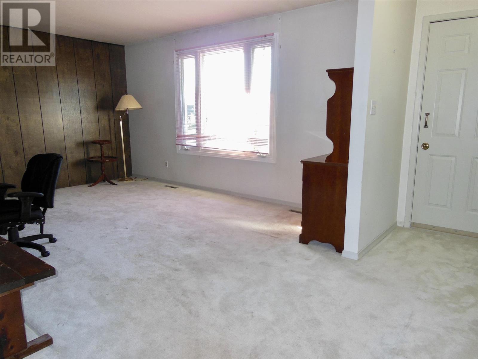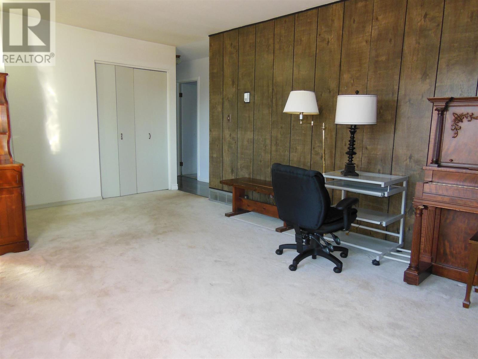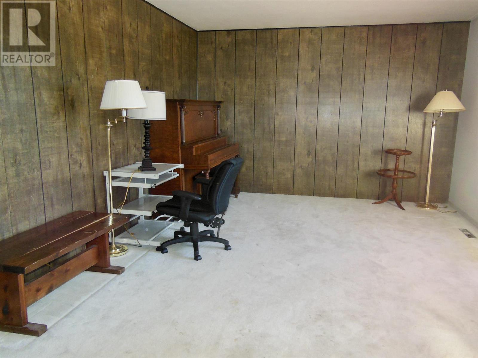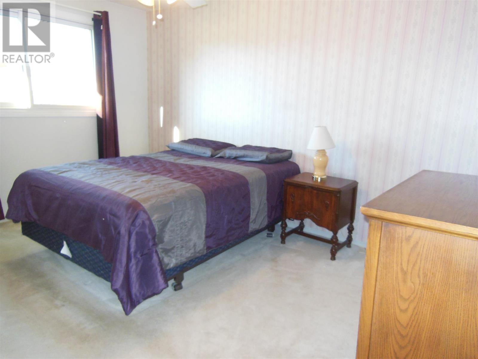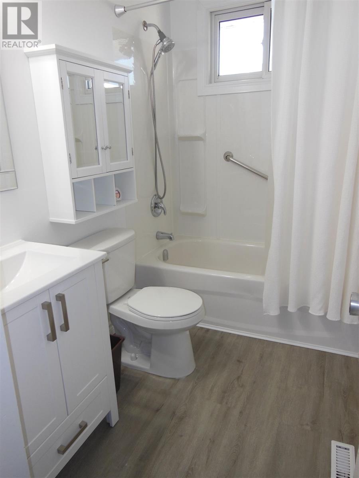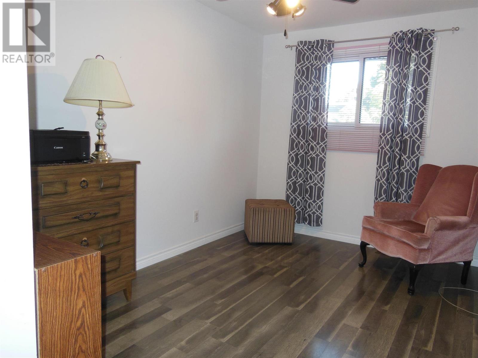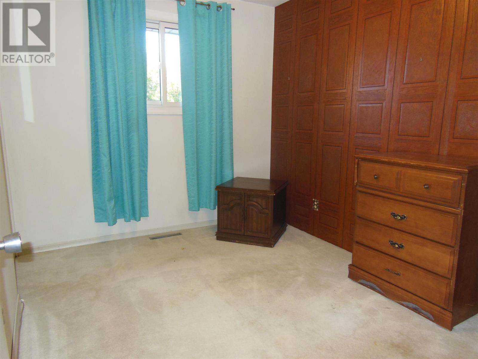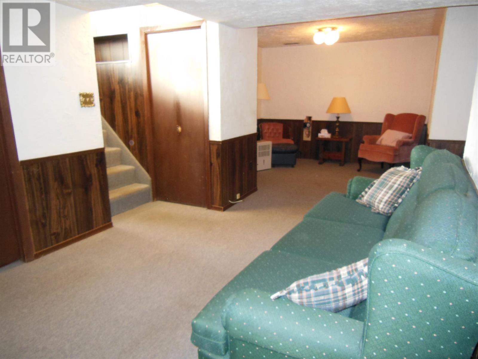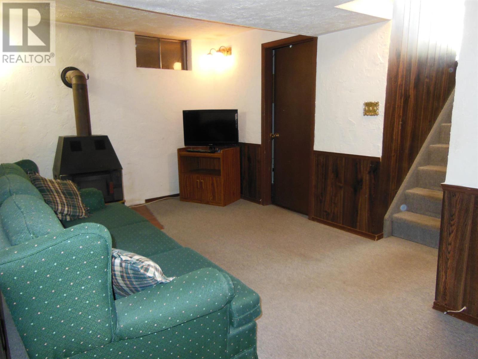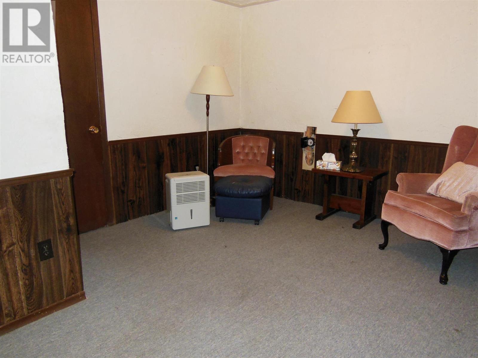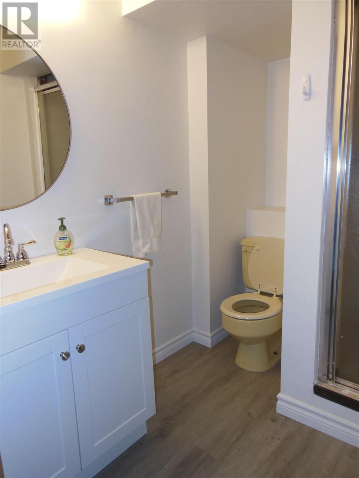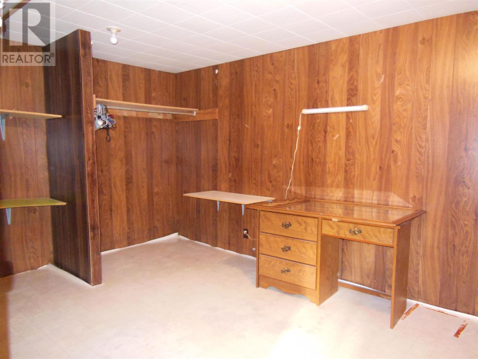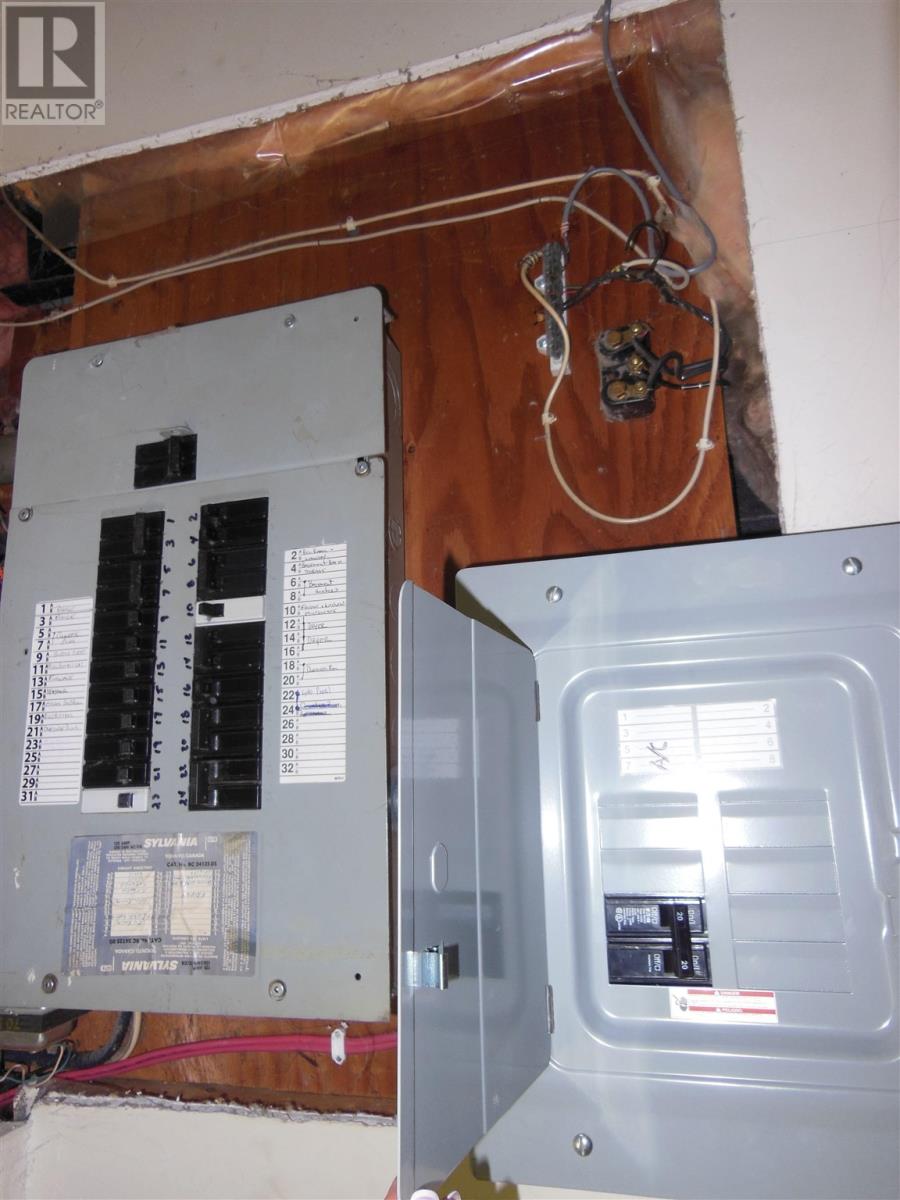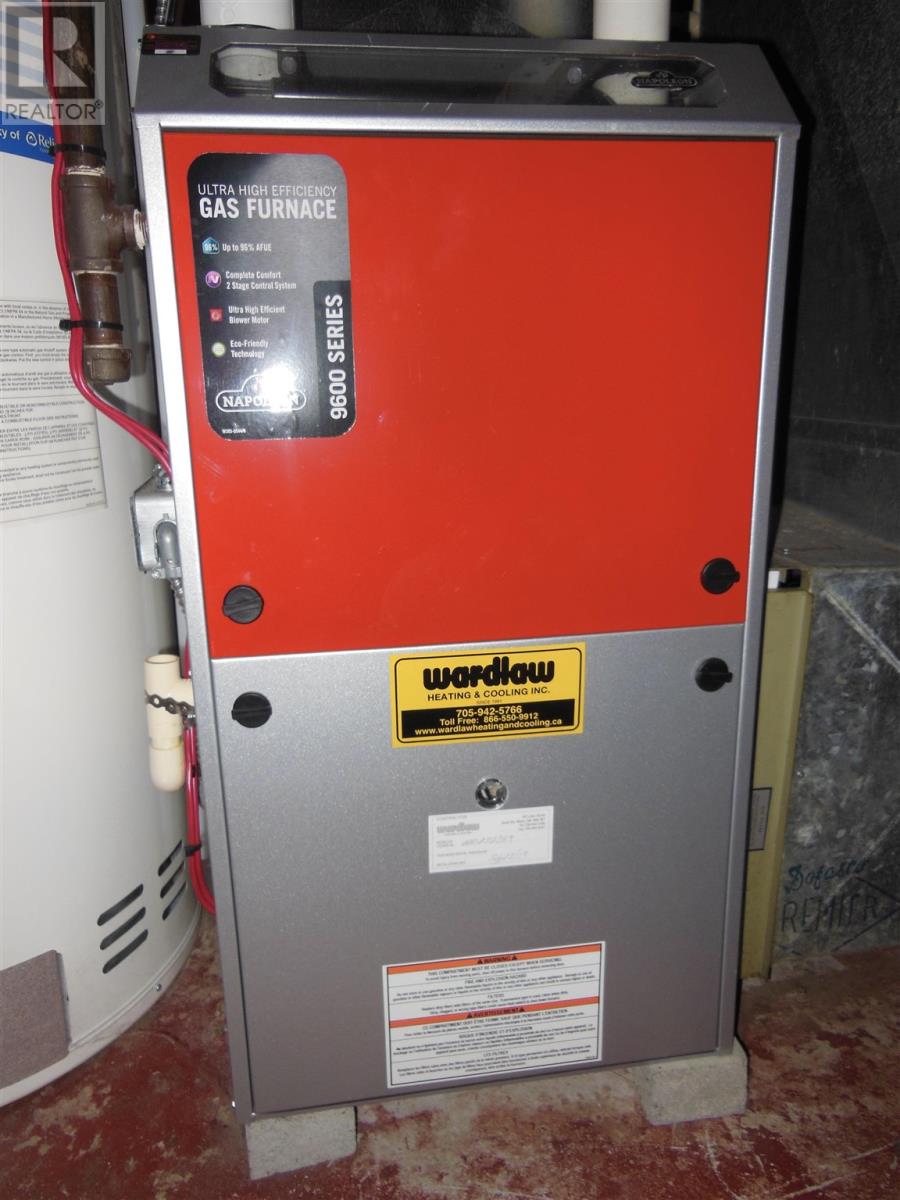21 Ashgrove Ave Sault Ste. Marie, Ontario P6A 4X3
$339,900
Nestled on a quiet, family-friendly street, this well maintained 3 bedroom, 2 bathroom bungalow features an updated eat-in kitchen with modern finishes (2010) with direct patio door access to a spacious back deck overlooking a fenced rear yard. The main bath has also been tastefully renovated (2023), main floor newer windows (1997), a high-efficiency gas furnace and central air conditioning (2019) and newer siding and exterior insulation replaced in 2014. There is a large storage shed and plenty of room to build a dream garage if desired. Immediate possession possible. Located close to Grandview and Holy Cross elementary schools. Make an appointment with your favourite Realtor today! (id:62381)
Property Details
| MLS® Number | SM252988 |
| Property Type | Single Family |
| Community Name | Sault Ste. Marie |
| Communication Type | High Speed Internet |
| Community Features | Bus Route |
| Features | Paved Driveway |
| Storage Type | Storage Shed |
| Structure | Deck, Shed |
Building
| Bathroom Total | 2 |
| Bedrooms Above Ground | 3 |
| Bedrooms Total | 3 |
| Appliances | Dishwasher, Stove, Microwave, Refrigerator |
| Architectural Style | Bungalow |
| Basement Type | Full |
| Constructed Date | 1970 |
| Construction Style Attachment | Detached |
| Cooling Type | Central Air Conditioning |
| Exterior Finish | Brick |
| Fireplace Fuel | Wood |
| Fireplace Present | Yes |
| Fireplace Type | Stove |
| Foundation Type | Poured Concrete |
| Heating Fuel | Natural Gas |
| Heating Type | Forced Air |
| Stories Total | 1 |
| Size Interior | 1,017 Ft2 |
| Utility Water | Municipal Water |
Parking
| No Garage |
Land
| Access Type | Road Access |
| Acreage | No |
| Fence Type | Fenced Yard |
| Sewer | Sanitary Sewer |
| Size Frontage | 66.0000 |
| Size Total Text | Under 1/2 Acre |
Rooms
| Level | Type | Length | Width | Dimensions |
|---|---|---|---|---|
| Basement | Recreation Room | 9'9 x 24'2 IRREG | ||
| Basement | Bathroom | 3 PIECE | ||
| Basement | Laundry Room | 9 x 9 | ||
| Basement | Den | 9'5 x 13'5 | ||
| Basement | Workshop | 12 x 15 | ||
| Basement | Utility Room | 6'10 x 11'8 | ||
| Main Level | Kitchen | 9'7 x 15'6 | ||
| Main Level | Living Room | 12'1 x 19'7 | ||
| Main Level | Primary Bedroom | 10 x 14'3 | ||
| Main Level | Bedroom | 8'4 x 14 | ||
| Main Level | Bedroom | 8'6 x 10'6 | ||
| Main Level | Bathroom | 4 PIECE |
Utilities
| Cable | Available |
| Electricity | Available |
| Natural Gas | Available |
| Telephone | Available |
https://www.realtor.ca/real-estate/28996361/21-ashgrove-ave-sault-ste-marie-sault-ste-marie
Contact Us
Contact us for more information
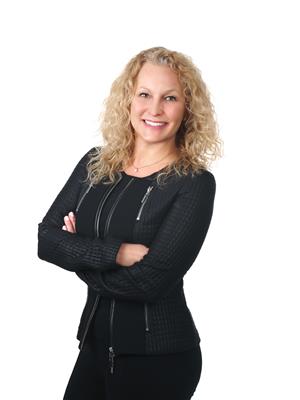
Karina Bruni
Salesperson
(705) 253-7107
www.youronlineagents.com/karinaandjoe
974 Queen Street East
Sault Ste. Marie, Ontario P6A 2C5
(705) 759-0700
(705) 759-6651
www.remax-ssm-on.com/


