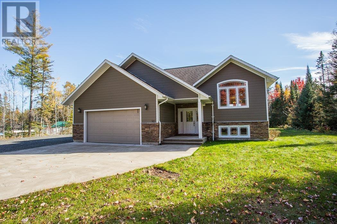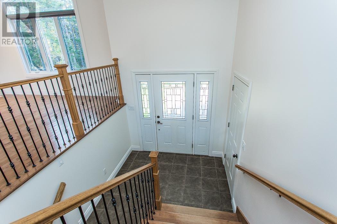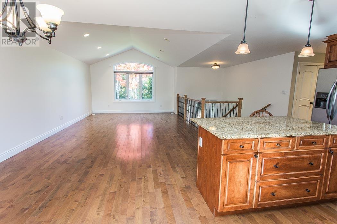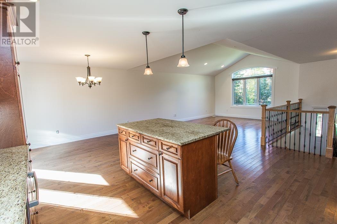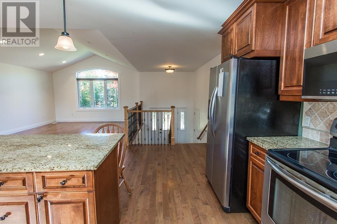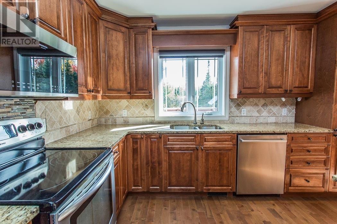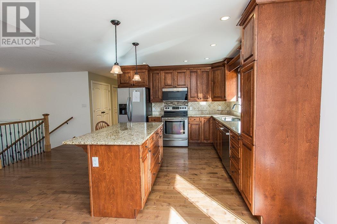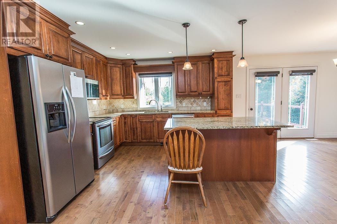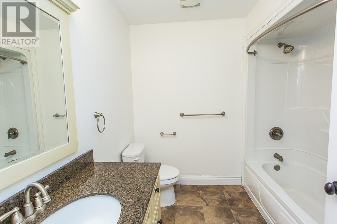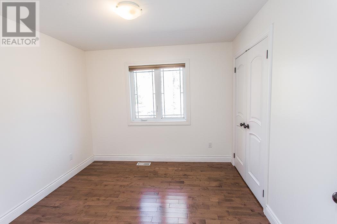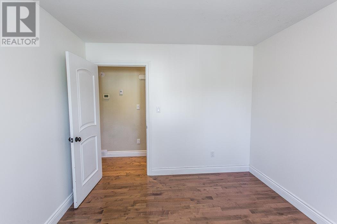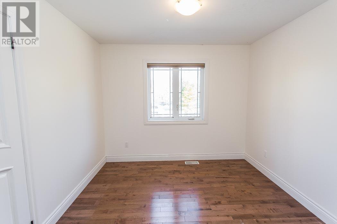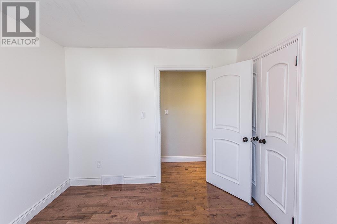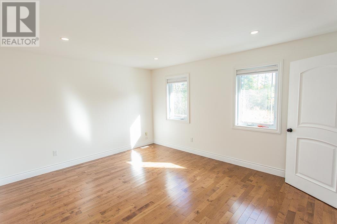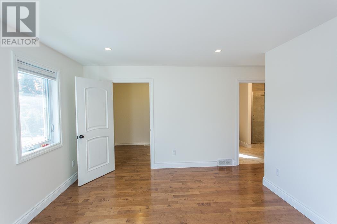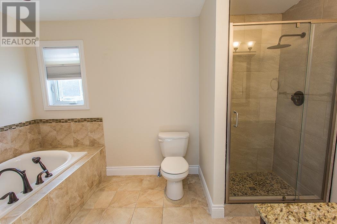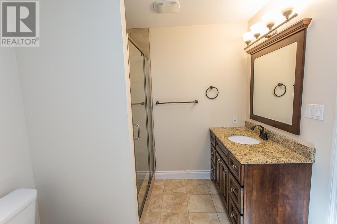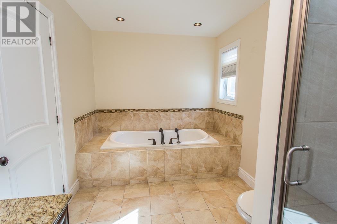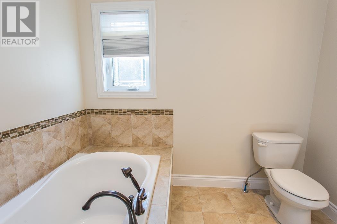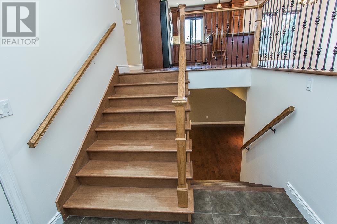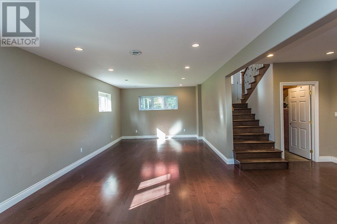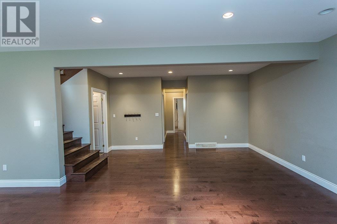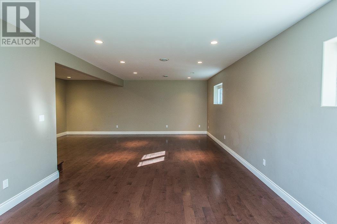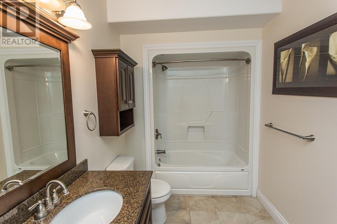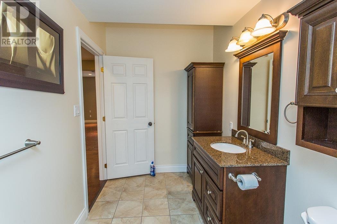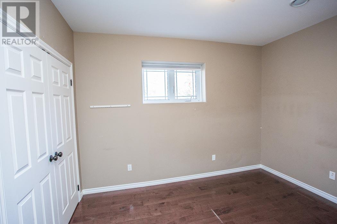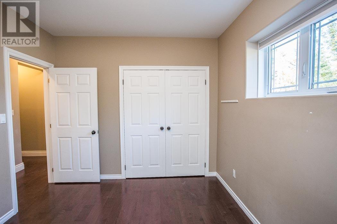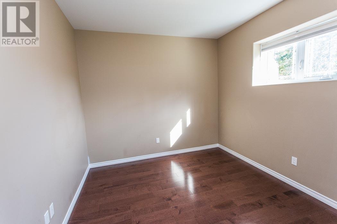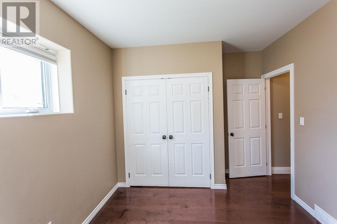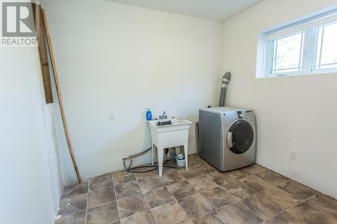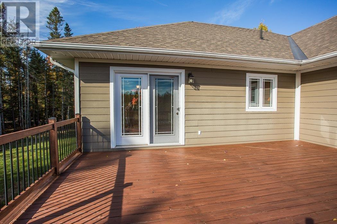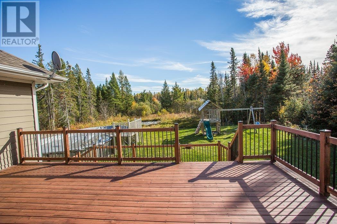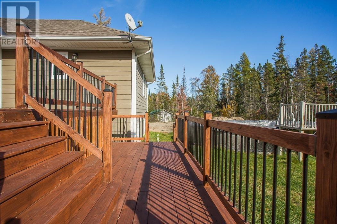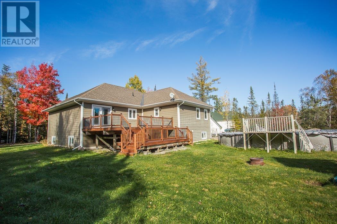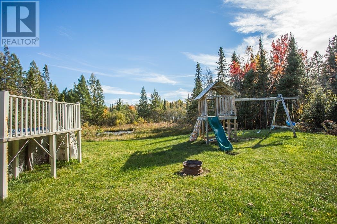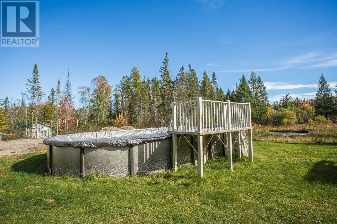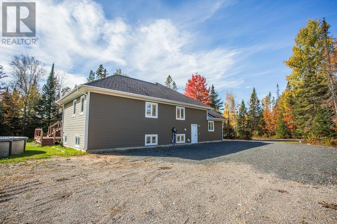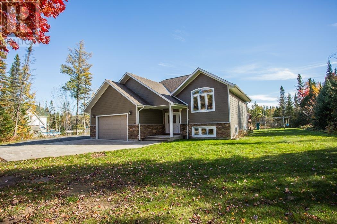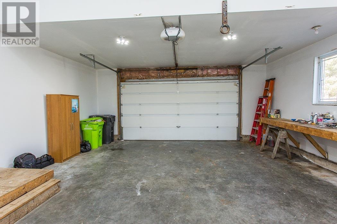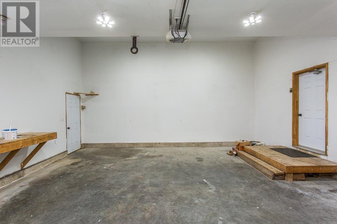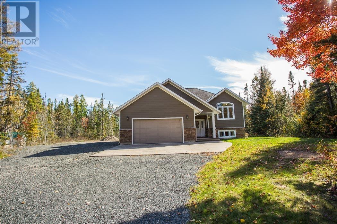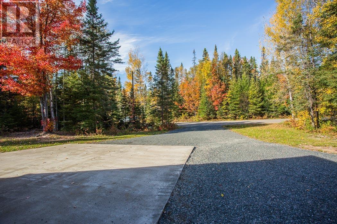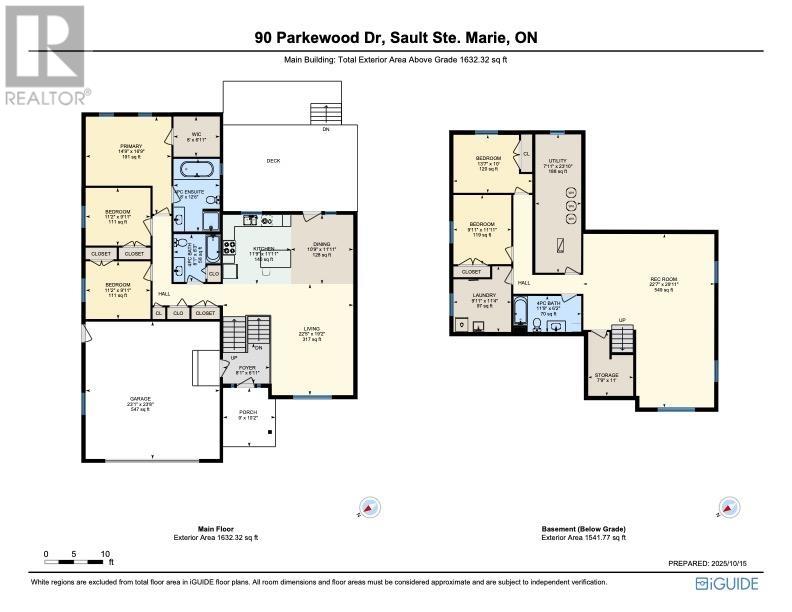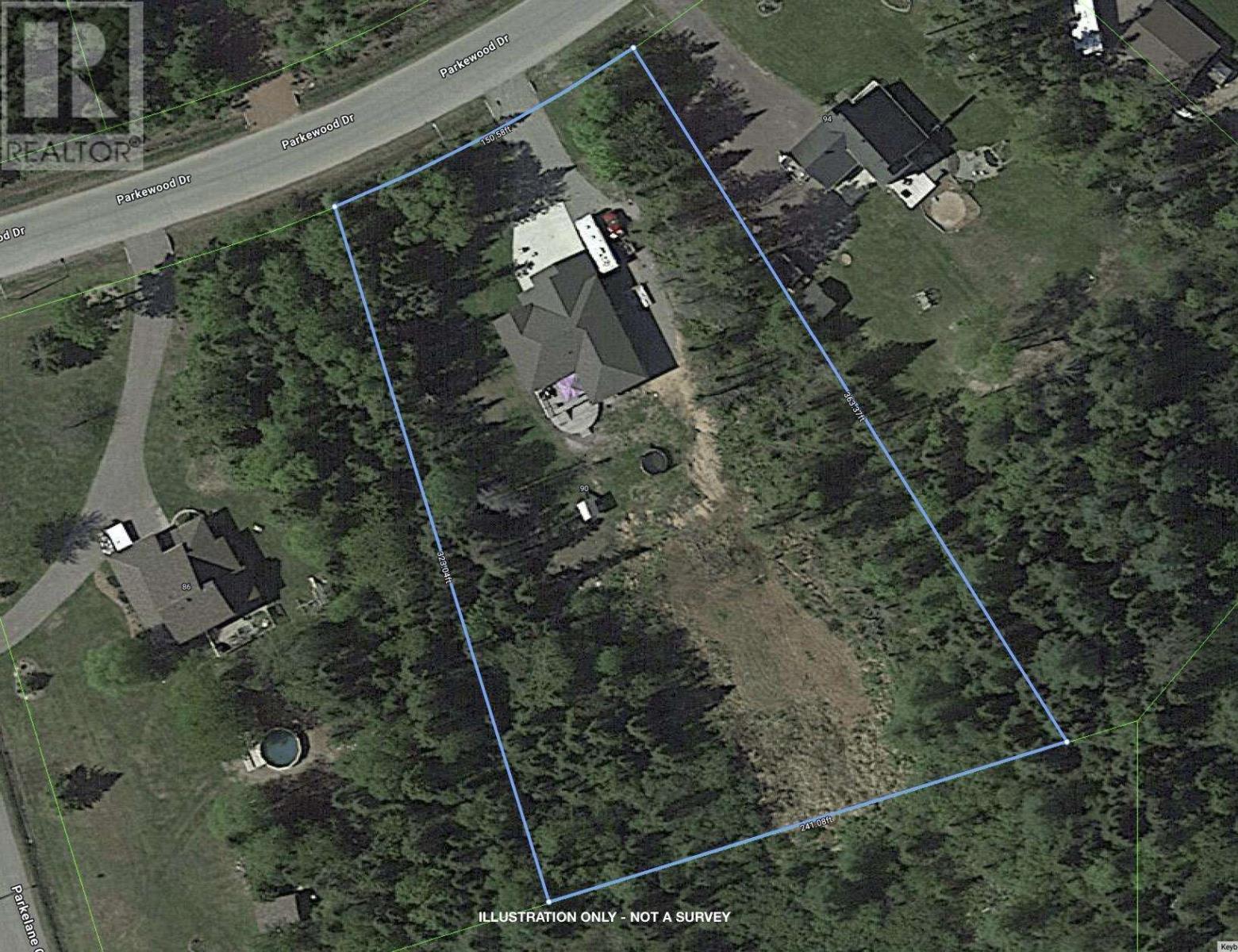90 Parkewood Dr Sault Ste. Marie, Ontario P6A 5K6
$749,000
Beautifully maintained, one-owner custom-built family home set on a private 1.5-acre pie-shaped lot in one of Sault Ste. Marie's most desirable west-end neighbourhoods near the airport. Enjoy peace and privacy surrounded by nature with easy access to hunting, fishing, swimming, and exploring, while still being just minutes from city amenities. Impressive open-concept layout filled with natural light, soaring ceilings, and quality finishes throughout. The spacious living area flows seamlessly into a gorgeous kitchen featuring rich wood cabinetry, granite countertops, tile backsplash, stainless-steel appliances, and large centre island- ideal for cooking, entertaining, and gathering with family. The main floor offers three bedrooms, including a primary suite with a private ensuite bath complete with a soaker tub and separate tiled shower. A laundry chute, family bathroom, and a large foyer with tiled entry complete the main level. Fully finished lower level adds exceptional living space with two additional bedrooms, full bath, large rec room, and bright laundry area. The home features ground-source geothermal heating and cooling for year-round comfort and efficiency, fiber internet to the house, and natural gas available at the road if desired. The newer back deck overlooks the above-ground pool and a private, tree-lined yard perfect for kids, pets, or a future garden. Attached double garage offers plenty of space for vehicles and storage, with lots of extra room on the lot for a large detached garage/parking area for toys. Hardie board siding with stone accents on the exterior provides a timeless and durable finish that requires virtually no maintenance. This property truly offers the best of both worlds-modern comfort and country serenity-in a sought-after family neighbourhood. - Parking area / pad already prepared for large detached garage if desired. - Hardy Board Siding - in-floor heating - geothermal - finished basement - ensuite primary (id:62381)
Property Details
| MLS® Number | SM252989 |
| Property Type | Single Family |
| Community Name | Sault Ste. Marie |
| Communication Type | High Speed Internet |
| Features | Crushed Stone Driveway |
| Pool Type | Outdoor Pool |
| Storage Type | Storage Shed |
| Structure | Deck, Shed |
| View Type | View |
Building
| Bathroom Total | 3 |
| Bedrooms Above Ground | 3 |
| Bedrooms Below Ground | 2 |
| Bedrooms Total | 5 |
| Appliances | Microwave Built-in, Dishwasher |
| Architectural Style | Bungalow |
| Basement Development | Finished |
| Basement Type | Full (finished) |
| Constructed Date | 2011 |
| Construction Style Attachment | Detached |
| Cooling Type | Air Exchanger, Central Air Conditioning |
| Exterior Finish | Hardboard, Siding, Stone |
| Flooring Type | Hardwood |
| Foundation Type | Poured Concrete |
| Heating Fuel | Geo Thermal |
| Heating Type | Forced Air, In Floor Heating, Radiant/infra-red Heat |
| Stories Total | 1 |
| Size Interior | 1,632 Ft2 |
| Utility Water | Drilled Well |
Parking
| Garage | |
| Attached Garage | |
| Gravel |
Land
| Access Type | Road Access |
| Acreage | Yes |
| Sewer | Septic System |
| Size Frontage | 150.9200 |
| Size Irregular | 1.55 |
| Size Total | 1.55 Ac|1 - 3 Acres |
| Size Total Text | 1.55 Ac|1 - 3 Acres |
Rooms
| Level | Type | Length | Width | Dimensions |
|---|---|---|---|---|
| Basement | Recreation Room | 22.7 X 29.11 | ||
| Basement | Bathroom | 6.2 X 11.9 | ||
| Basement | Bedroom | 10.0 X 13.7 | ||
| Basement | Bedroom | 9.11 X 11.11 | ||
| Basement | Laundry Room | 9.11 X 11.4 | ||
| Main Level | Foyer | 6.11 x 8.1 | ||
| Main Level | Living Room | 19.2 x 22.5 | ||
| Main Level | Dining Room | 10.9 x 11.11 | ||
| Main Level | Kitchen | 11.9 x 11.11 | ||
| Main Level | Bathroom | 8.1 x 8.3 | ||
| Main Level | Bedroom | 9.11 X 11.2 | ||
| Main Level | Bedroom | 9.11 X 11.2 | ||
| Main Level | Primary Bedroom | 14.9 X 16.9 | ||
| Main Level | Bonus Room | 6.11 X 8.0 | ||
| Main Level | Ensuite | 8.0 x 12.6 |
Utilities
| Electricity | Available |
| Natural Gas | Available |
| Telephone | Available |
https://www.realtor.ca/real-estate/28996665/90-parkewood-dr-sault-ste-marie-sault-ste-marie
Contact Us
Contact us for more information
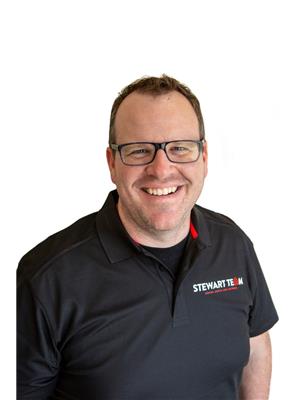
Jonathan Stewart
Broker
www.stewartteam.ca/
www.facebook.com/stewartteamrealestate
www.linkedin.com/in/jonathan-stewart-real-estate/
www.instagram.com/stewartteamrealestate
1193 Richards Street
Richards Landing, Ontario P0R 1J0
(705) 246-3975
1-northernadvantage-saultstemarie.royallepage.ca/


