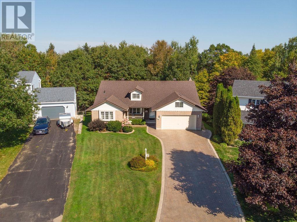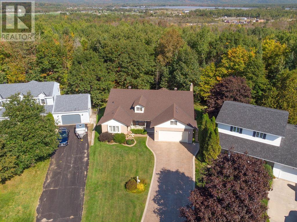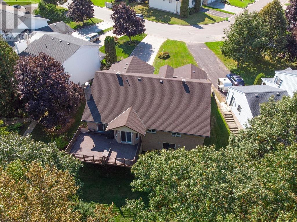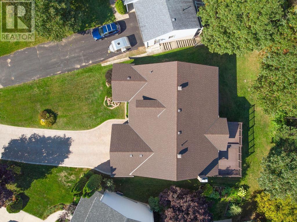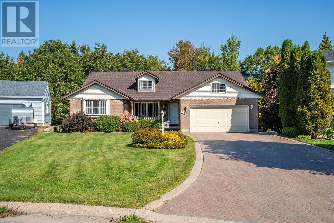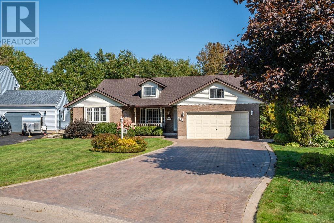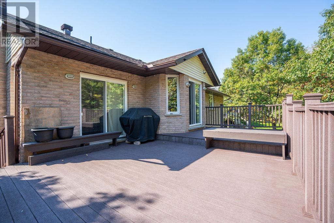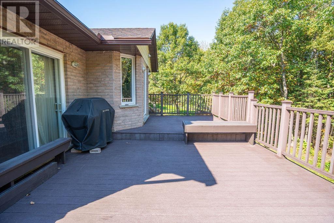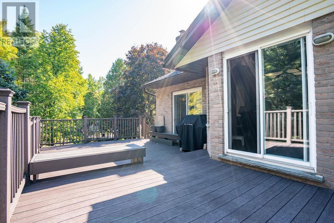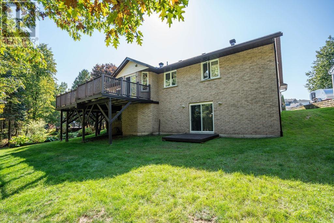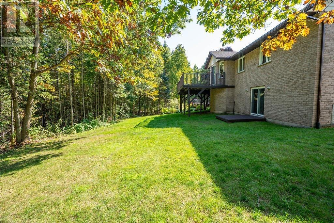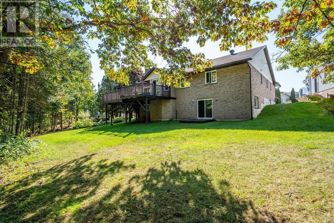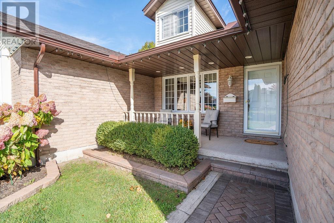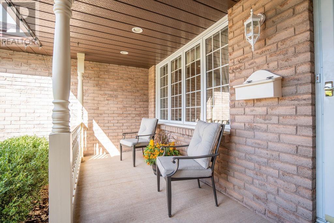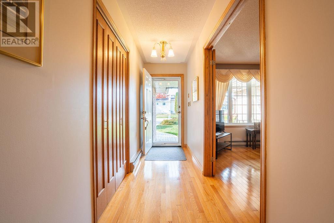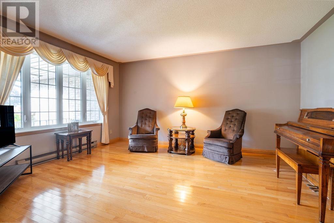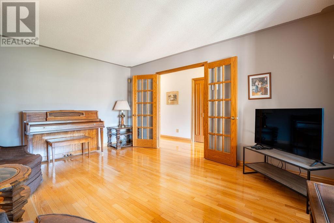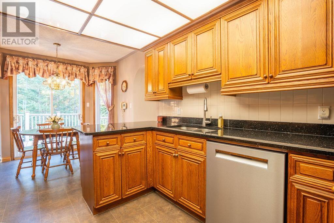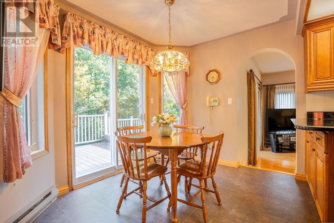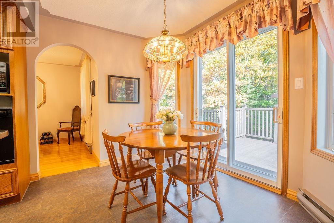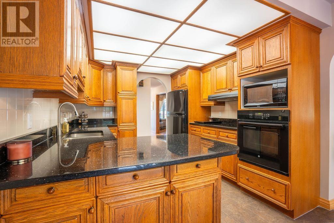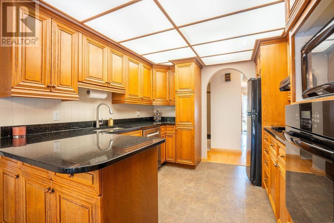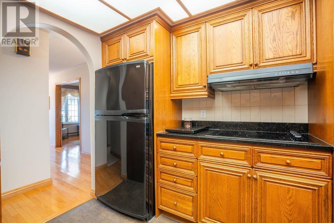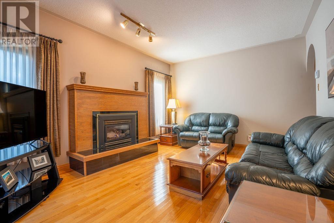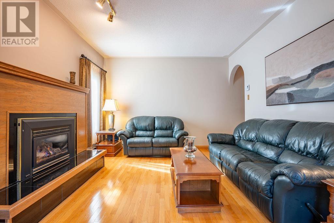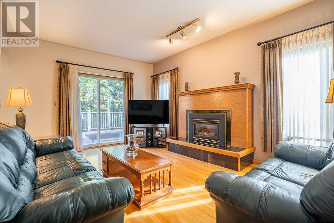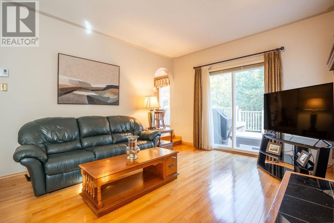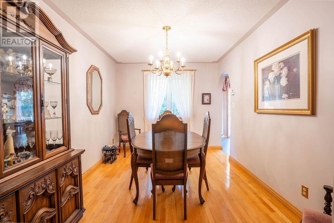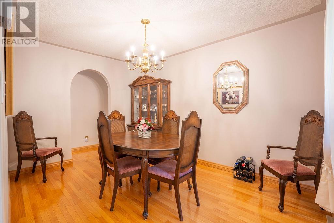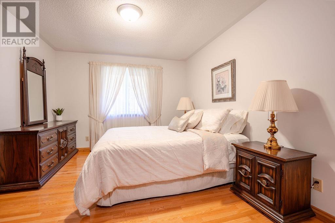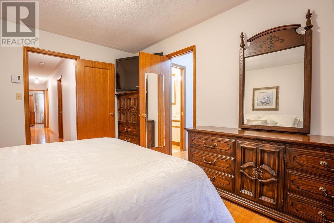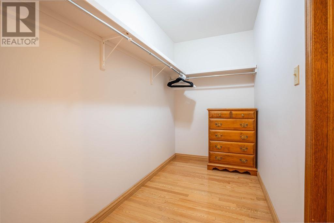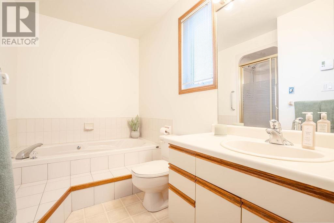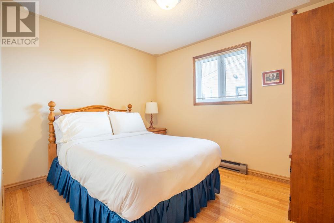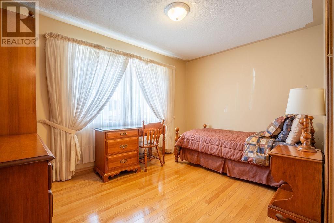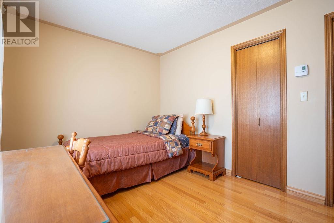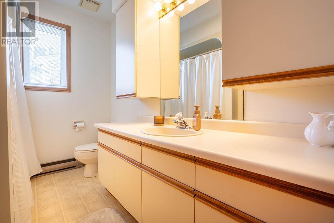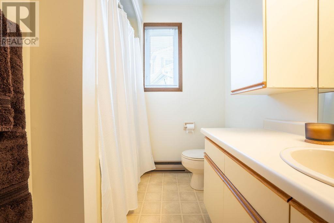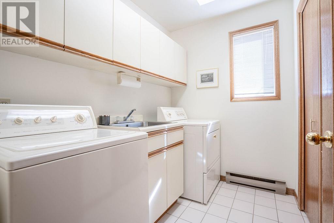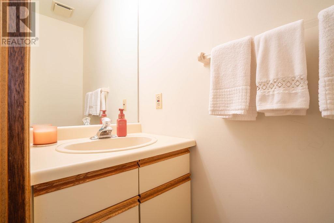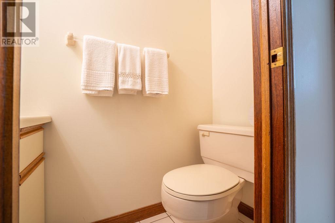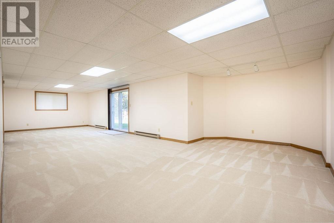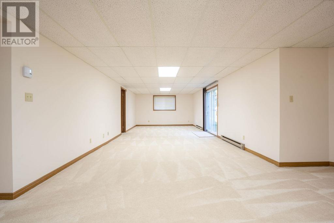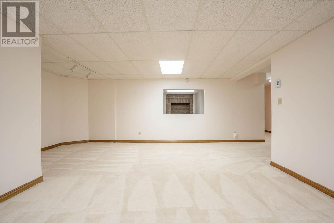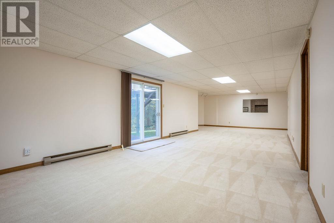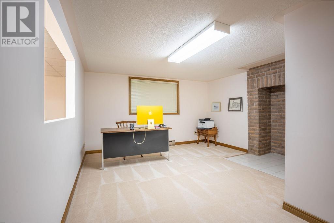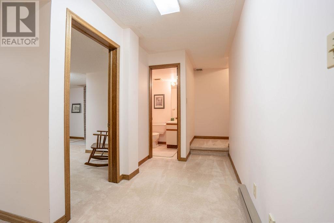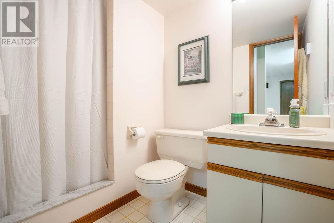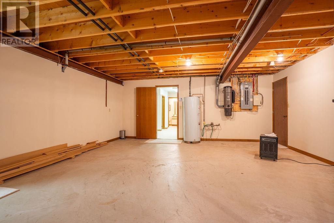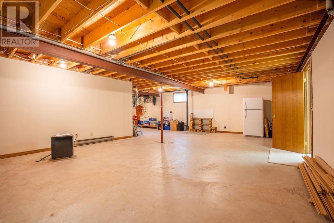68 Prince Charles Cres Sault Ste. Marie, Ontario P6B 6C1
$599,900
Welcome to 68 Prince Charles! This well-maintained, one-owner brick bungalow is located in one of Sault Ste. Marie’s premier neighborhoods! Offering 1,850 sq. ft. on the main level, this spacious home checks all the boxes. The main floor features hardwood flooring, three bedrooms, and three bathrooms, including a primary suite with walk-in closet and private ensuite. The family room is warm and inviting with a cozy gas fireplace, while the eat-in kitchen boasts granite countertops, custom wall ovens, and a charming breakfast nook with patio doors leading to the rear deck. A formal dining room, living room, and main floor laundry add to the home’s exceptional layout. The walkout basement offers even more living space with a large rec room, 3-piece bath, bonus room, and plenty of storage, including a cold room. Outside, you’ll love the front veranda great for relaxing, attached double garage, interlock driveway, and sprinkler system in both front and back yard. The private backyard offers a large composite deck that's perfect for entertaining and enjoy the privacy of no neighbors behind you! Don’t miss out on this one. Call today for your private viewing. (id:62381)
Property Details
| MLS® Number | SM252977 |
| Property Type | Single Family |
| Community Name | Sault Ste. Marie |
| Communication Type | High Speed Internet |
| Community Features | Bus Route |
| Features | Interlocking Driveway |
| Structure | Deck |
| View Type | View |
Building
| Bathroom Total | 4 |
| Bedrooms Above Ground | 3 |
| Bedrooms Total | 3 |
| Appliances | Dishwasher, Oven - Built-in, Central Vacuum, Alarm System, Jetted Tub, Dryer, Window Coverings, Refrigerator, Washer |
| Architectural Style | Bungalow |
| Basement Type | Full |
| Constructed Date | 1988 |
| Construction Style Attachment | Detached |
| Exterior Finish | Brick |
| Flooring Type | Hardwood |
| Foundation Type | Poured Concrete |
| Half Bath Total | 1 |
| Heating Fuel | Electric, Natural Gas |
| Heating Type | Baseboard Heaters |
| Stories Total | 1 |
| Size Interior | 1,850 Ft2 |
| Utility Water | Municipal Water |
Parking
| Garage | |
| Attached Garage |
Land
| Access Type | Road Access |
| Acreage | No |
| Landscape Features | Sprinkler System |
| Sewer | Sanitary Sewer |
| Size Frontage | 45.9300 |
| Size Total Text | Under 1/2 Acre |
Rooms
| Level | Type | Length | Width | Dimensions |
|---|---|---|---|---|
| Basement | Recreation Room | 36'4" X 13' | ||
| Basement | Bonus Room | 12'8" X 9' | ||
| Basement | Bathroom | 3-PC | ||
| Main Level | Kitchen | 18' X 10' | ||
| Main Level | Dining Room | 13 X 9'4" | ||
| Main Level | Living Room | 15'8 X 12' | ||
| Main Level | Primary Bedroom | 13' X 11' | ||
| Main Level | Ensuite | 4-PC | ||
| Main Level | Bedroom | 11' X 9'4" | ||
| Main Level | Bedroom | 12'8" X 9'4" | ||
| Main Level | Bathroom | 4-PC | ||
| Main Level | Laundry Room | 12'8" X 6' | ||
| Main Level | Bathroom | 2-PC | ||
| Sub-basement | Family Room | 16'4" X12' |
Utilities
| Cable | Available |
| Electricity | Available |
| Natural Gas | Available |
| Telephone | Available |
https://www.realtor.ca/real-estate/28995400/68-prince-charles-cres-sault-ste-marie-sault-ste-marie
Contact Us
Contact us for more information

Carlo Gervasi
Salesperson
carlo-gervasi.c21.ca/
121 Brock St.
Sault Ste. Marie, Ontario P6A 3B6
(705) 942-2100
(705) 942-9892
choicerealty.c21.ca/


