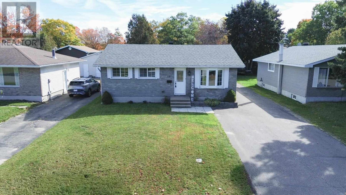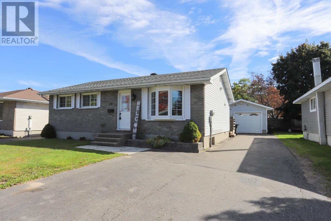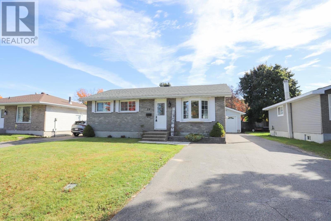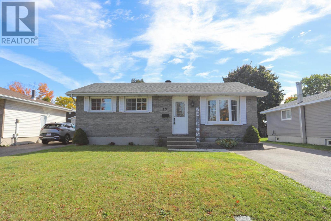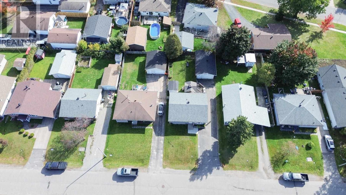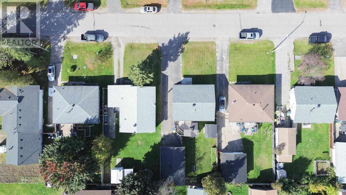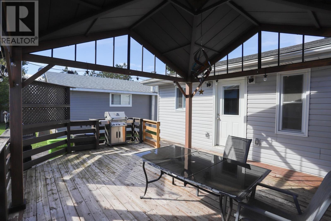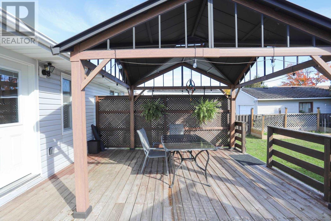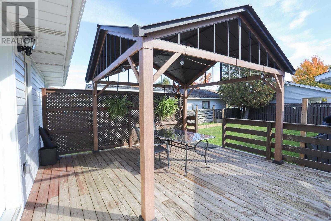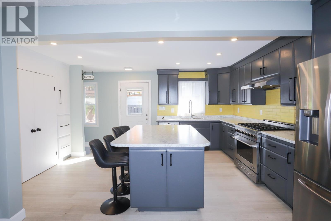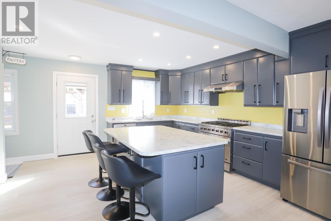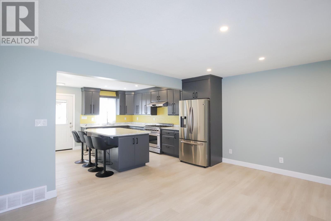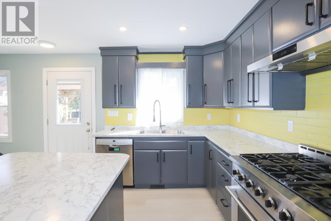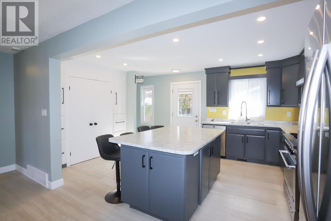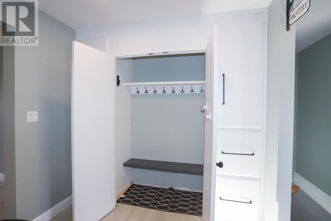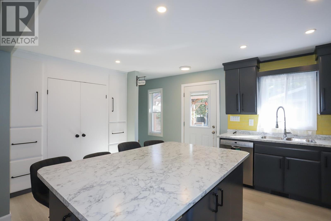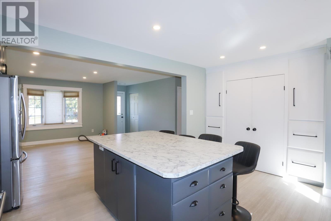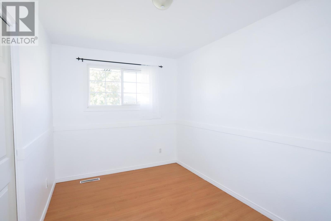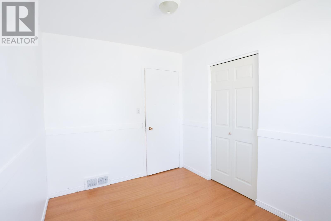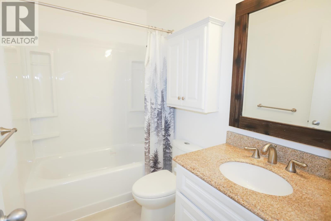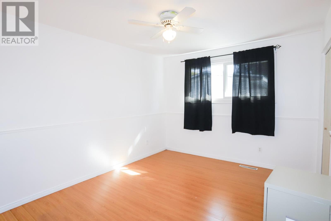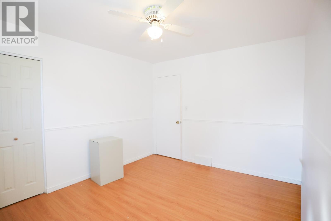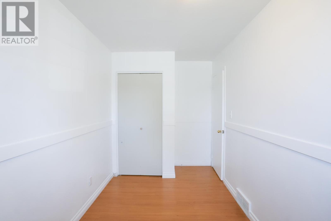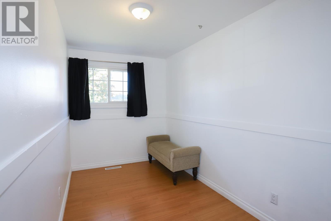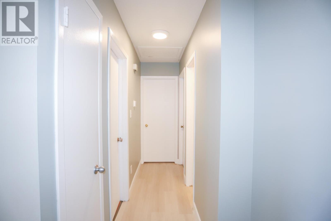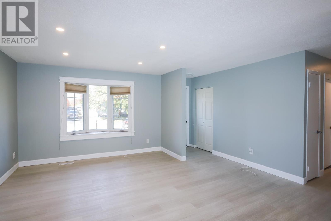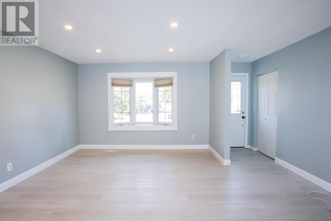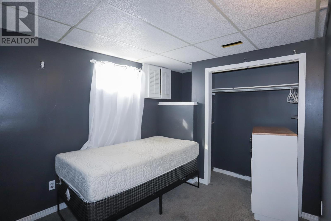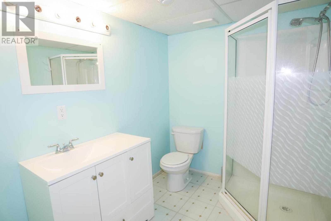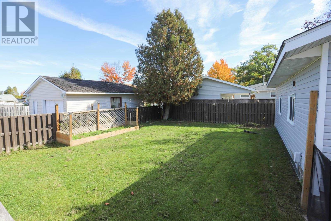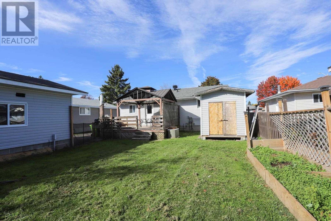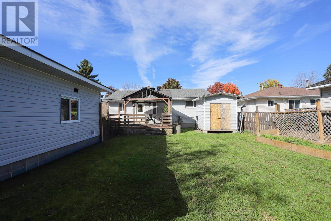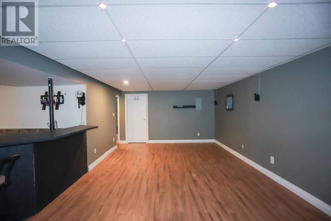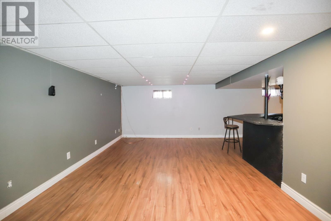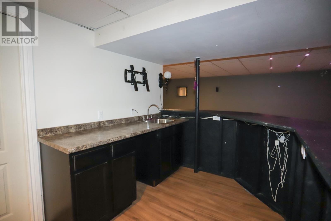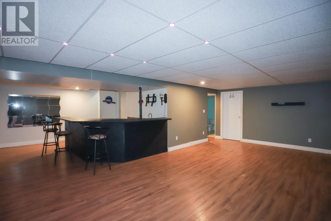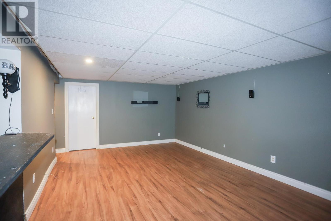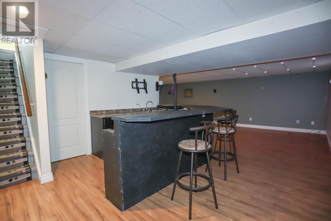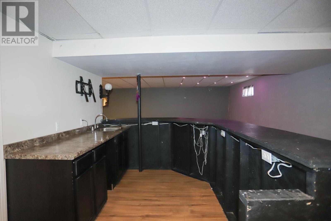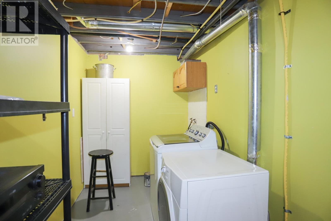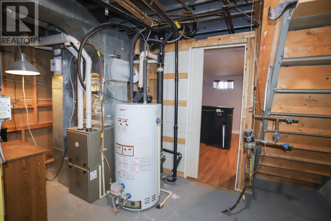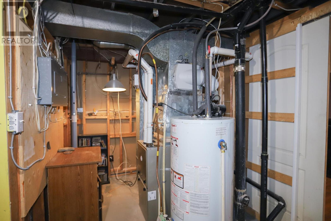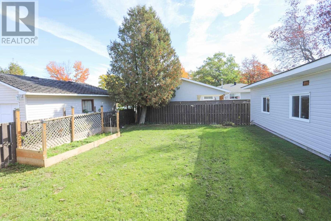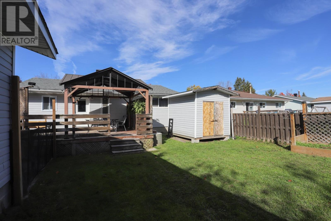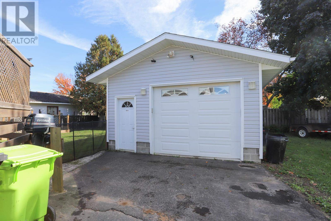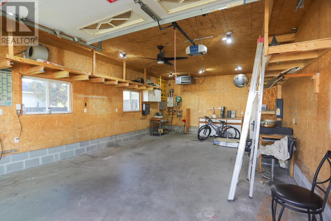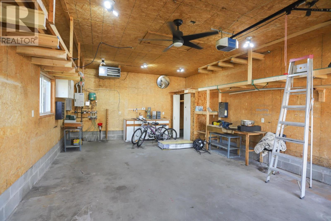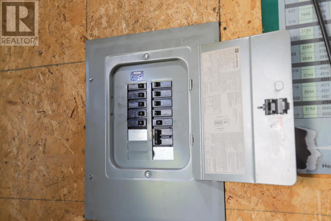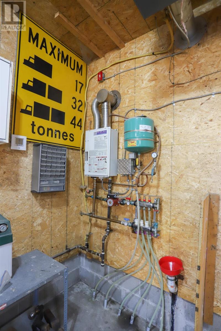19 Macmurray Ave Sault Ste. Marie, Ontario P6A 5W7
$379,000
Welcome to 19 MacMurray Avenue, a beautifully upgraded home that checks all the boxes! Step inside to a stunning newer kitchen featuring a large island, 36" six burner gas stove, and quality finishes throughout. The open layout flows perfectly to a spacious back deck, ideal for summer entertaining, overlooking a well-kept back yard. The impressive 18X30 garage is every hobbyist’s dream, complete with high ceilings, in-floor heat and a gas unit heater. The finished basement includes a custom bar area, perfect for entertaining. A stylish and functional home in a great neighbourhood! Come see all that this property has to offer! (id:62381)
Property Details
| MLS® Number | SM252978 |
| Property Type | Single Family |
| Neigbourhood | Eastside |
| Community Name | Sault Ste. Marie |
| Communication Type | High Speed Internet |
| Community Features | Bus Route |
| Features | Paved Driveway |
| Storage Type | Storage Shed |
| Structure | Deck, Shed |
Building
| Bathroom Total | 2 |
| Bedrooms Above Ground | 3 |
| Bedrooms Total | 3 |
| Age | Over 26 Years |
| Appliances | Wet Bar, Stove, Dryer, Refrigerator, Washer |
| Architectural Style | Bungalow |
| Basement Development | Finished |
| Basement Type | Full (finished) |
| Construction Style Attachment | Detached |
| Cooling Type | Central Air Conditioning |
| Exterior Finish | Brick, Siding, Vinyl |
| Foundation Type | Poured Concrete |
| Heating Fuel | Natural Gas |
| Heating Type | Forced Air |
| Stories Total | 1 |
| Size Interior | 1,000 Ft2 |
| Utility Water | Municipal Water |
Parking
| Garage |
Land
| Access Type | Road Access |
| Acreage | No |
| Sewer | Sanitary Sewer |
| Size Depth | 119 Ft |
| Size Frontage | 52.0000 |
| Size Total Text | Under 1/2 Acre |
Rooms
| Level | Type | Length | Width | Dimensions |
|---|---|---|---|---|
| Basement | Bedroom | 9.9 x 12.2 | ||
| Basement | Recreation Room | 23.7 x 12.4 | ||
| Basement | Office | 7.9 12.4 | ||
| Basement | Laundry Room | 11.8 x 6 | ||
| Basement | Bathroom | 7.5 X 5.8 | ||
| Basement | Bonus Room | 13 X 14.5 | ||
| Main Level | Bedroom | 10.4 x 7.7 | ||
| Main Level | Bedroom | 13.8 x 6.5 | ||
| Main Level | Bathroom | 7.3 x 4.5 | ||
| Main Level | Kitchen | 11.8 x 15 | ||
| Main Level | Living Room | 11.8 X 11.6 |
Utilities
| Cable | Available |
| Electricity | Available |
| Natural Gas | Available |
| Telephone | Available |
https://www.realtor.ca/real-estate/28992991/19-macmurray-ave-sault-ste-marie-sault-ste-marie
Contact Us
Contact us for more information

Kyle Scali
Salesperson
121 Brock St.
Sault Ste. Marie, Ontario P6A 3B6
(705) 942-2100
(705) 942-9892
choicerealty.c21.ca/


