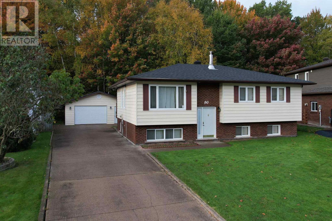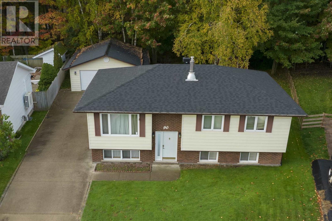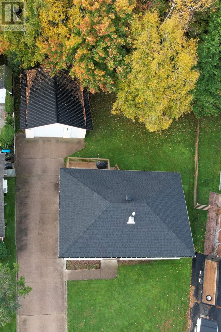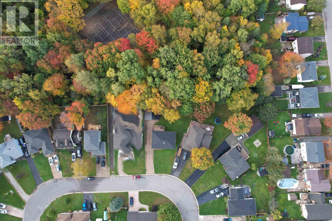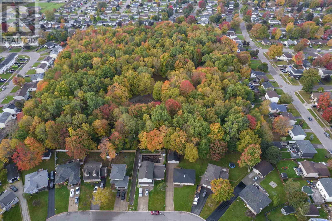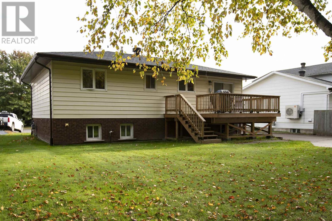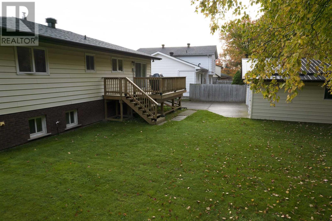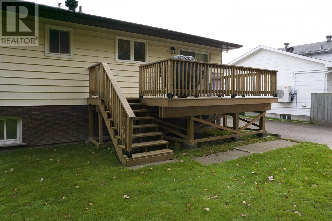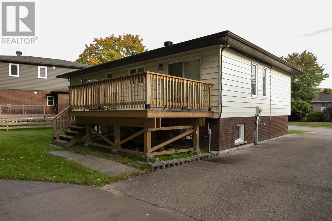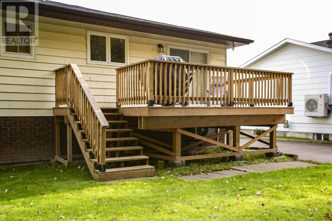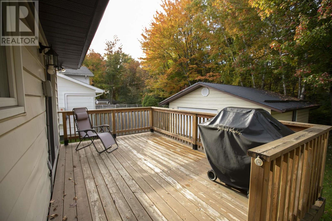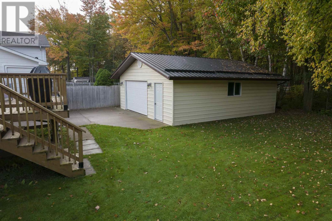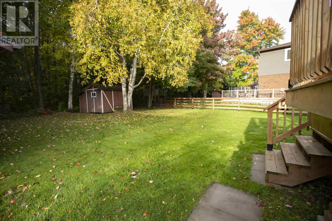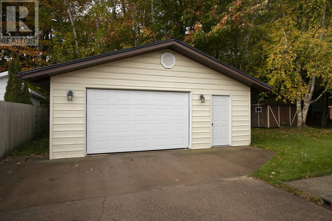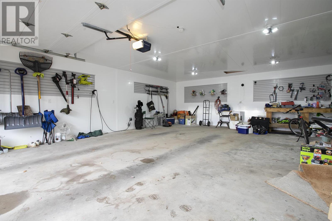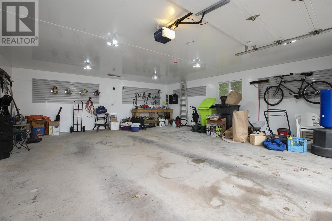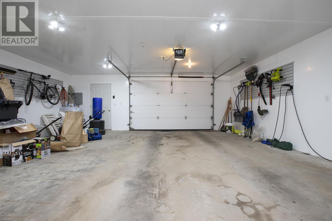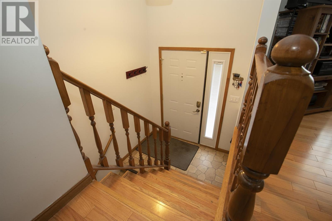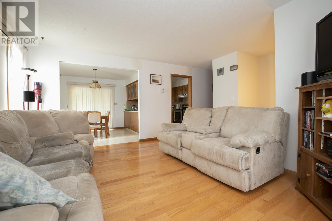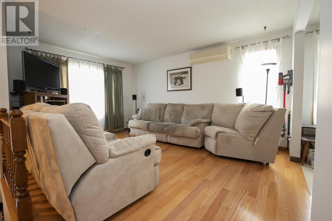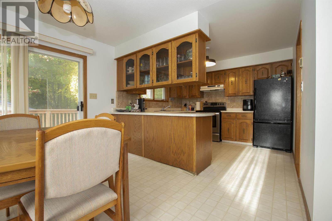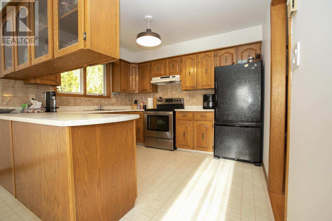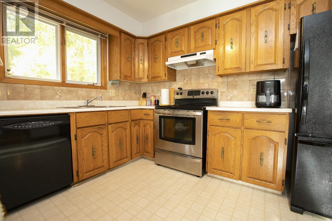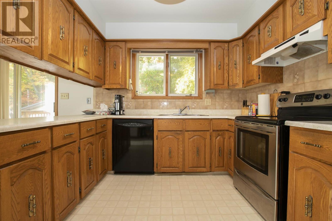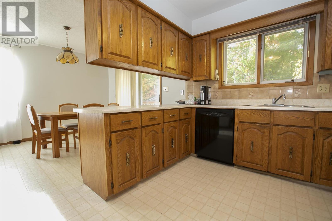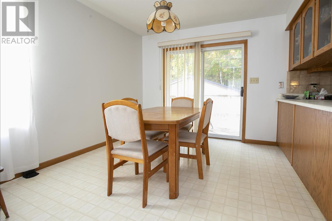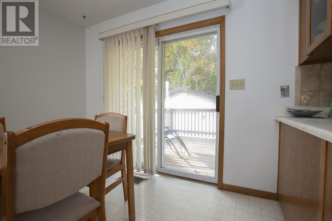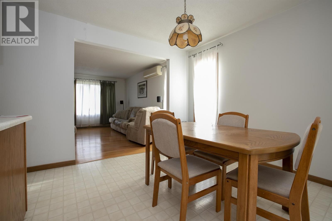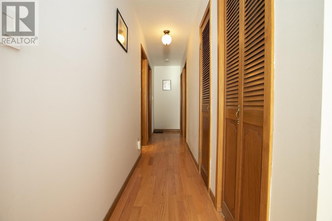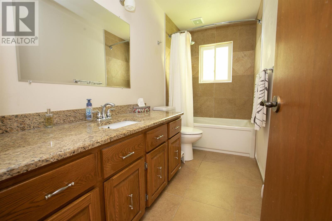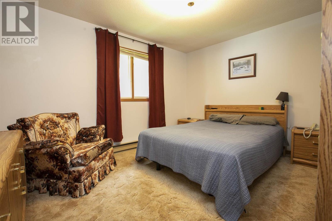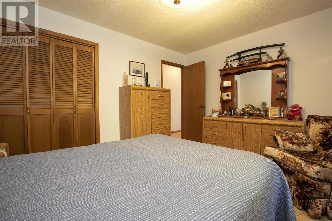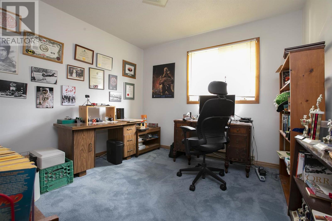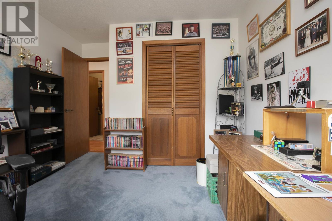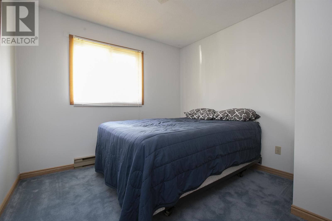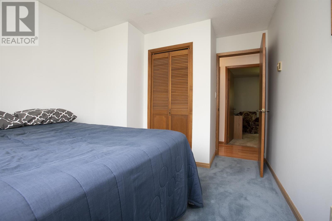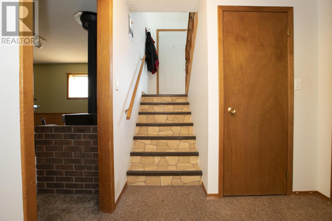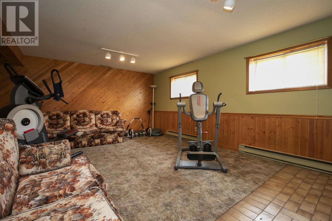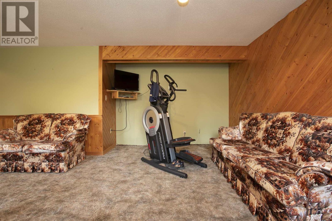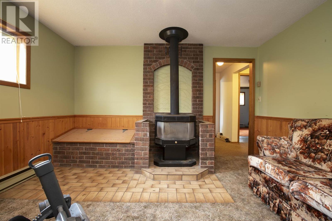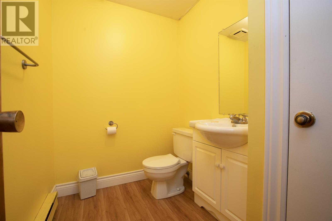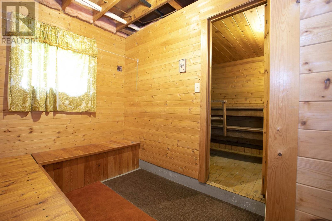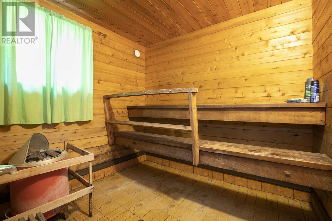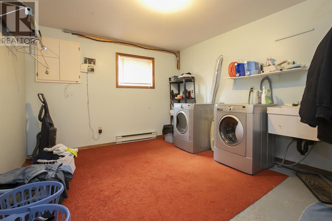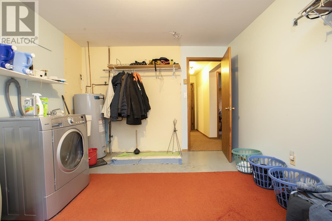90 Taskar Dr Sault Ste. Marie, Ontario P6A 6M8
$399,900
Don’t miss out on this hi-rise bungalow located in a prime east-end location! Set on a private lot, this home offers a bright open-concept layout that’s perfect for family living. The main floor features 3 bedrooms, an updated 4-piece bath, a spacious kitchen and dining area with patio doors leading out to a 10 x 20 deck and ductless split unit for cooling in the summer. The fully finished lower level adds even more living space with a large rec room featuring a cozy gas fireplace, a 2-piece bath, a potential 4th bedroom or office, a generous laundry area, and a relaxing sauna. Outside, the property impresses with a beautifully maintained, private backyard, a front and back sprinkler system, and a 24 x 28 detached garage (built in 2003) that’s insulated, wired, and finished with truss-core paneling. This home is sure to please. Call today! (id:62381)
Property Details
| MLS® Number | SM252947 |
| Property Type | Single Family |
| Community Name | Sault Ste. Marie |
| Features | Paved Driveway |
| Storage Type | Storage Shed |
Building
| Bathroom Total | 2 |
| Bedrooms Above Ground | 3 |
| Bedrooms Below Ground | 1 |
| Bedrooms Total | 4 |
| Appliances | Stove, Dryer, Window Coverings, Dishwasher, Refrigerator, Washer |
| Architectural Style | Bungalow |
| Basement Development | Finished |
| Basement Type | Full (finished) |
| Constructed Date | 1982 |
| Construction Style Attachment | Detached |
| Exterior Finish | Brick, Siding |
| Half Bath Total | 1 |
| Heating Fuel | Electric, Natural Gas |
| Heating Type | Baseboard Heaters |
| Stories Total | 1 |
| Size Interior | 1,120 Ft2 |
Parking
| Garage | |
| Detached Garage | |
| Concrete |
Land
| Acreage | No |
| Size Frontage | 51.8000 |
| Size Total Text | Under 1/2 Acre |
Rooms
| Level | Type | Length | Width | Dimensions |
|---|---|---|---|---|
| Basement | Recreation Room | 19.5X13 | ||
| Basement | Bathroom | 2Piece | ||
| Basement | Bedroom | 11.7X10 | ||
| Basement | Laundry Room | 13X10.5 | ||
| Basement | Bonus Room | . | ||
| Main Level | Kitchen | 11X11 | ||
| Main Level | Dining Room | 11X9 | ||
| Main Level | Living Room | 12X15.7 | ||
| Main Level | Bathroom | 4Piece | ||
| Main Level | Primary Bedroom | 11X13.3 | ||
| Main Level | Bedroom | 10X10 | ||
| Main Level | Bedroom | 9.7X9.8 |
Utilities
| Cable | Available |
| Electricity | Available |
| Natural Gas | Available |
| Telephone | Available |
https://www.realtor.ca/real-estate/28984566/90-taskar-dr-sault-ste-marie-sault-ste-marie
Contact Us
Contact us for more information

Carlo Gervasi
Salesperson
carlo-gervasi.c21.ca/
121 Brock St.
Sault Ste. Marie, Ontario P6A 3B6
(705) 942-2100
(705) 942-9892
choicerealty.c21.ca/


