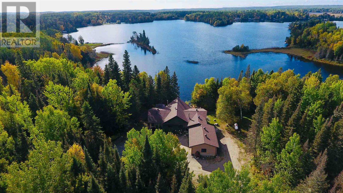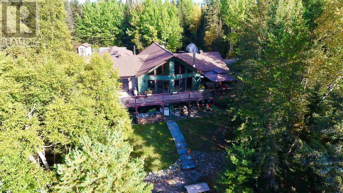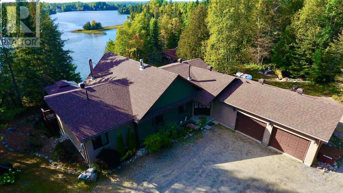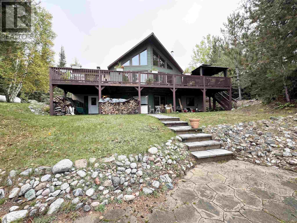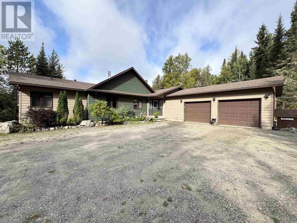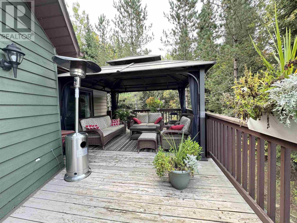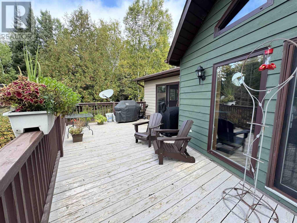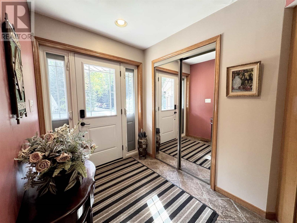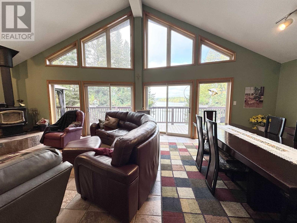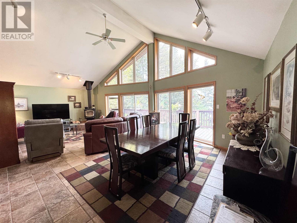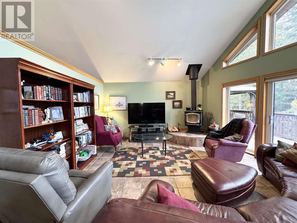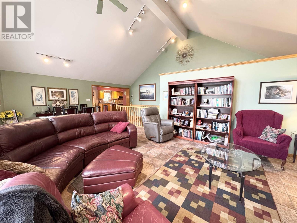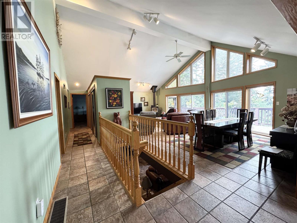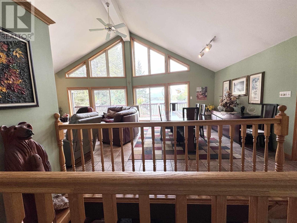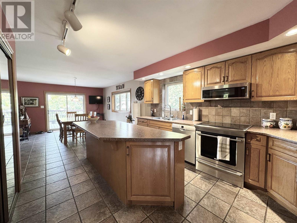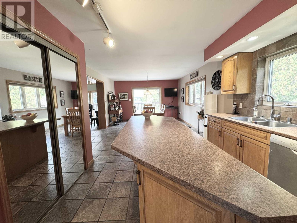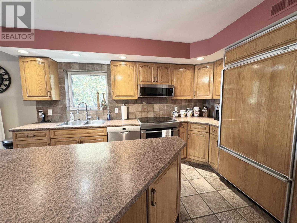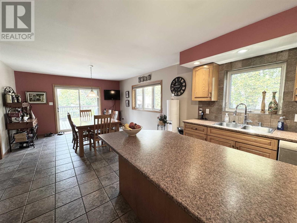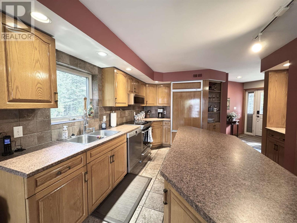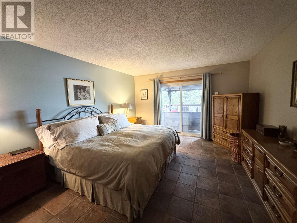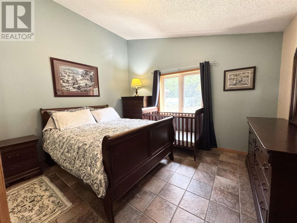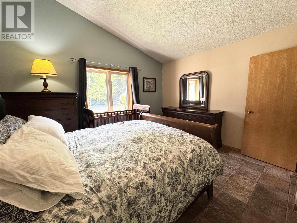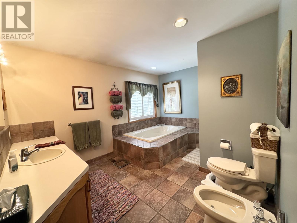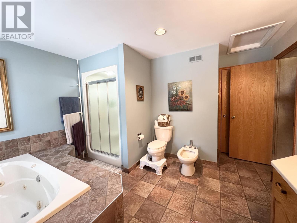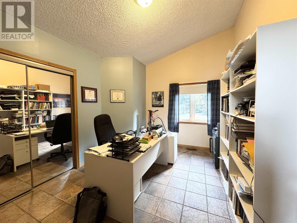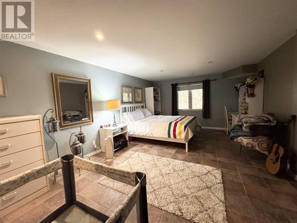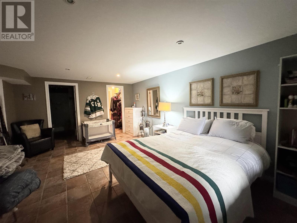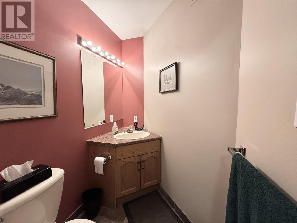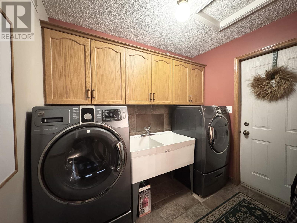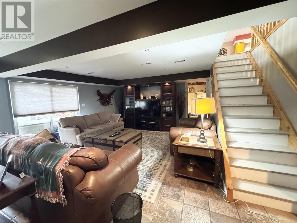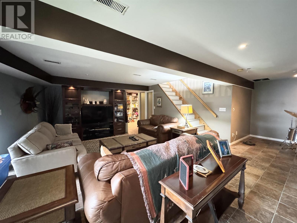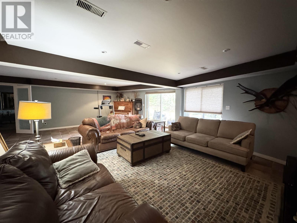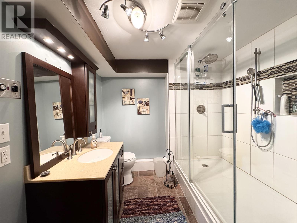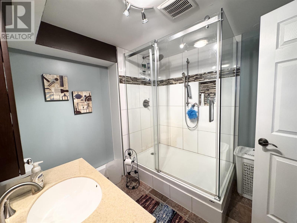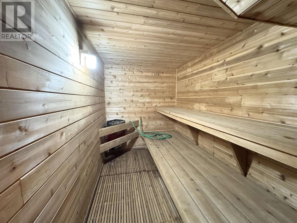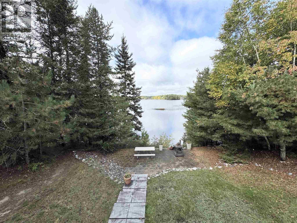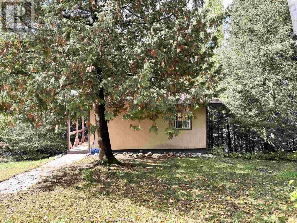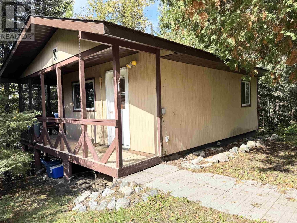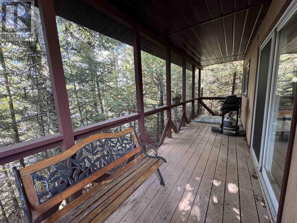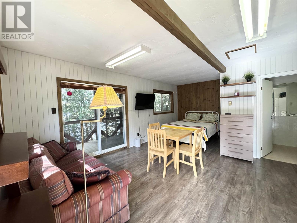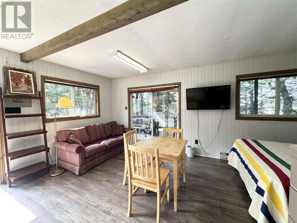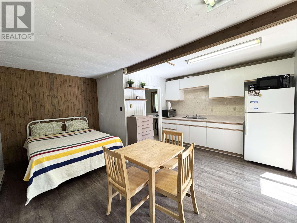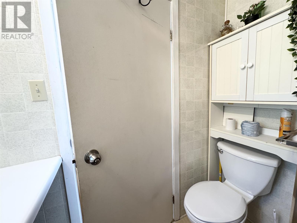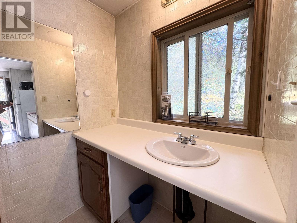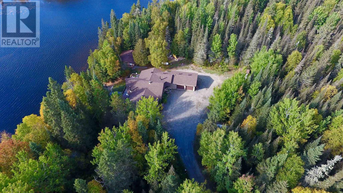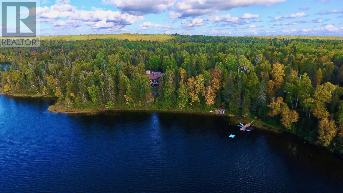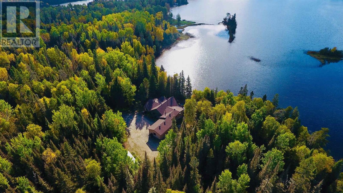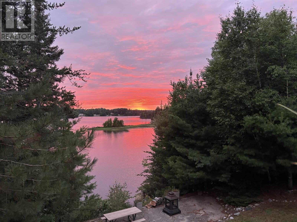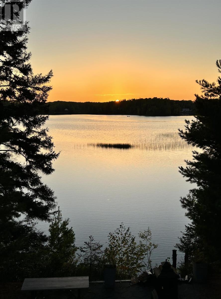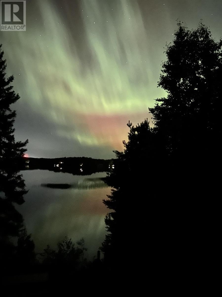Lot 25 Thrush Ave Chapleau, Ontario P0M 1K0
$799,900
Private Waterfront Retreat on Mulligan Bay – Near Chapleau, ON. Discover your own slice of Northern Ontario paradise on the tranquil shores of Mulligan Bay. Nestled in an unorganized township with low taxes, this stunning 5-acre waterfront property offers endless possibilities for recreation, relaxation, or year-round living. The spacious home features a double attached garage, abundant parking, and breathtaking lake views from nearly every angle. Inside, enjoy a large kitchen with eating area plus a formal dining room, perfect for entertaining. The bright, open great room is the heart of the home with sweeping views of the bay. With 4 bedrooms and 2.5 baths, there’s room for family and guests. The primary bedroom includes a cheater door to the main bath with a jetted tub, while the private guest suite boasts its own ensuite bath and sauna. The lower level offers a large rec room, walk-out access, and a grand cedar closet. Step outside to a grand deck, patio with water views, greenhouse, and dock—all designed for lakeside living. A charming 16' x 20' furnished guest cottage with covered porch and refreshed bathroom adds extra accommodations or rental potential. Recent updates provide peace of mind: new shingles (2023), furnace, A/C and heat pump (2024), and hot water tank (2025). Storage is abundant throughout, ensuring everything has its place. This property truly has it all—privacy, comfort, and a spectacular setting on the water. Whether you dream of a family retreat, year-round home, or recreational getaway, Mulligan Bay delivers unmatched lifestyle and opportunity. (id:62381)
Property Details
| MLS® Number | SM252813 |
| Property Type | Single Family |
| Community Name | Chapleau |
| Amenities Near By | Golf Course |
| Communication Type | High Speed Internet |
| Features | Crushed Stone Driveway |
| Storage Type | Storage Shed |
| Structure | Deck, Dock, Greenhouse, Patio(s), Shed |
| View Type | View |
| Water Front Type | Waterfront |
Building
| Bathroom Total | 3 |
| Bedrooms Above Ground | 3 |
| Bedrooms Below Ground | 1 |
| Bedrooms Total | 4 |
| Amenities | Sauna |
| Appliances | Microwave Built-in, Dishwasher, Central Vacuum, Jetted Tub, Satellite Dish Receiver, Stove, Dryer, Microwave, Window Coverings, Refrigerator, Washer |
| Architectural Style | Bungalow |
| Basement Development | Finished |
| Basement Type | Full (finished) |
| Constructed Date | 1994 |
| Construction Style Attachment | Detached |
| Cooling Type | Air Exchanger, Central Air Conditioning |
| Exterior Finish | Siding |
| Fireplace Fuel | Wood |
| Fireplace Present | Yes |
| Fireplace Type | Woodstove,stove |
| Half Bath Total | 1 |
| Heating Fuel | Electric, Propane, Wood |
| Heating Type | Heat Pump, Wood Stove |
| Stories Total | 1 |
| Size Interior | 2,301 Ft2 |
| Utility Water | Drilled Well |
Parking
| Garage | |
| Gravel |
Land
| Acreage | Yes |
| Land Amenities | Golf Course |
| Sewer | Septic System |
| Size Frontage | 1152.0000 |
| Size Irregular | 5 |
| Size Total | 5 Ac|3 - 10 Acres |
| Size Total Text | 5 Ac|3 - 10 Acres |
Rooms
| Level | Type | Length | Width | Dimensions |
|---|---|---|---|---|
| Basement | Bonus Room | 9.4X5.11 | ||
| Basement | Recreation Room | 272XIRREG | ||
| Basement | Storage | 12.7 | ||
| Basement | Bedroom | 12.7X18.9 | ||
| Basement | Ensuite | 9.2X8 | ||
| Basement | Storage | 12.11X12.4 | ||
| Main Level | Kitchen | 12.11x28.2 | ||
| Main Level | Living Room/dining Room | 26.7X16.6 | ||
| Main Level | Primary Bedroom | 12.10X16 | ||
| Main Level | Bedroom | 12.10X16 | ||
| Main Level | Bedroom | 14.3X10.7 | ||
| Main Level | Bathroom | 12.11X10.1 | ||
| Main Level | Bathroom | 4.9XIRREG | ||
| Main Level | Laundry Room | 6.2X8.4 | ||
| Main Level | Foyer | 6.2X6.10 |
Utilities
| Electricity | Available |
| Telephone | Available |
https://www.realtor.ca/real-estate/28926879/lot-25-thrush-ave-chapleau-chapleau
Contact Us
Contact us for more information
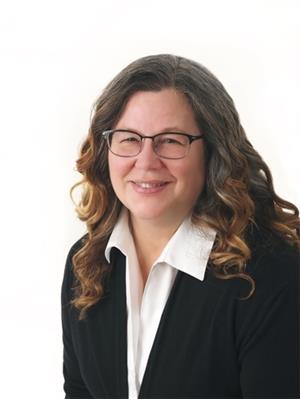
Tracey Wetzl
Salesperson
exitrealtyssm.com/
207 Northern Ave E - Suite 1
Sault Ste. Marie, Ontario P6B 4H9
(705) 942-6500
(705) 942-6502
(705) 942-6502
www.exitrealtyssm.com/


