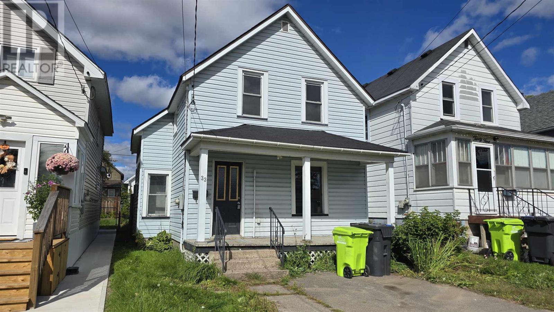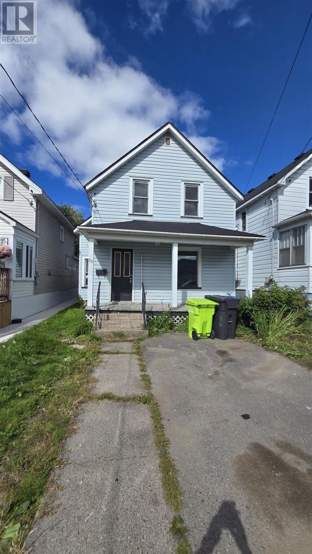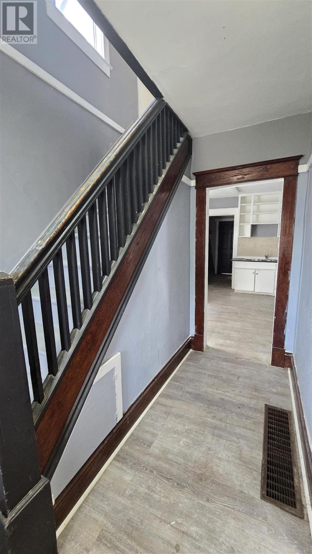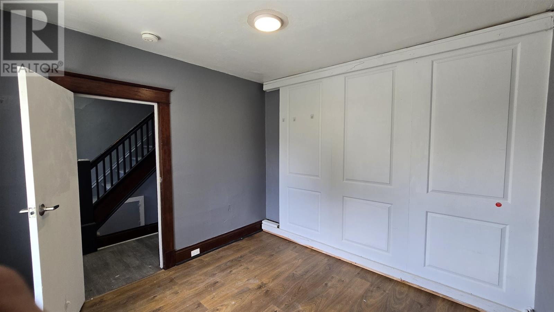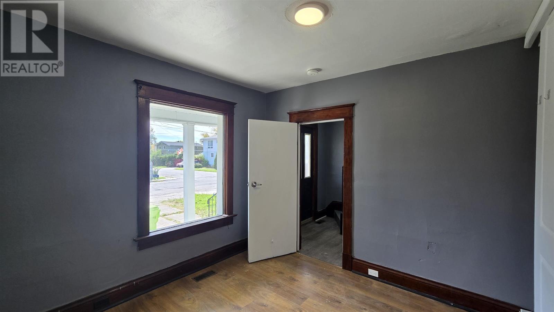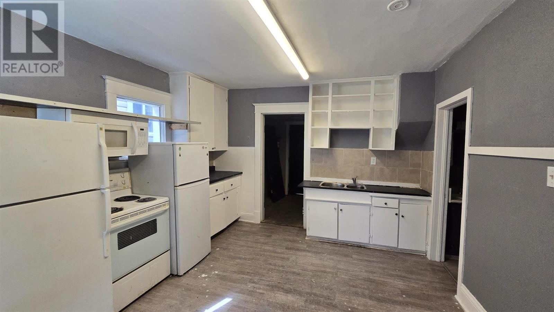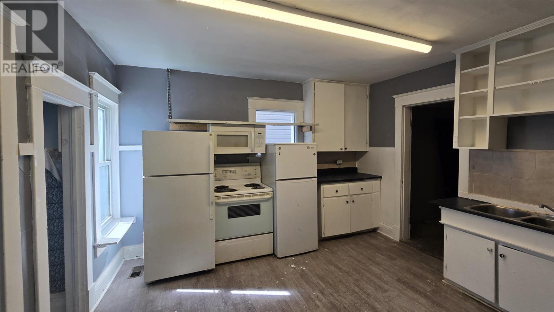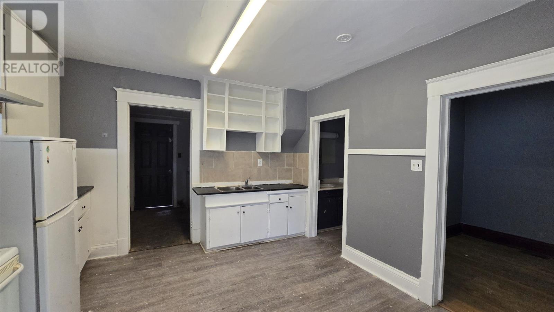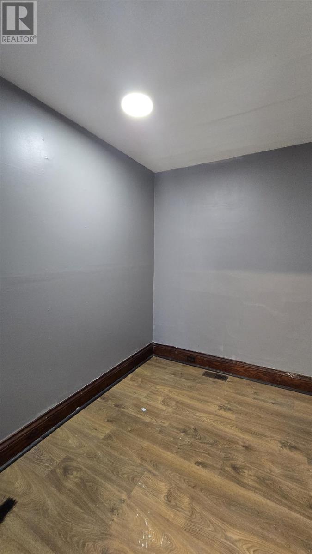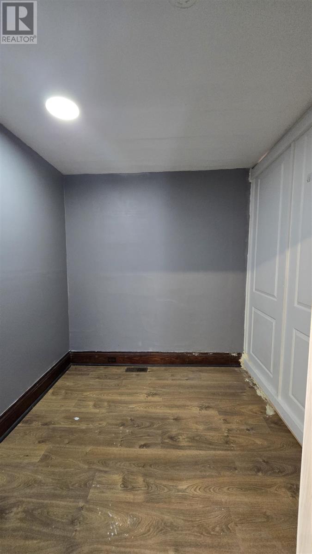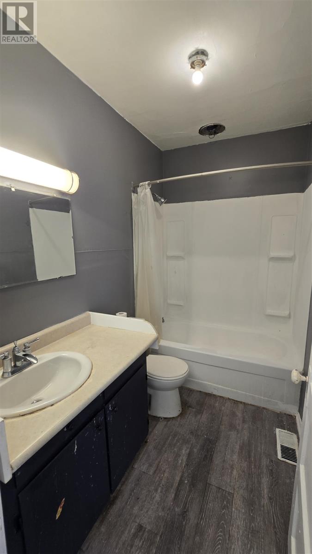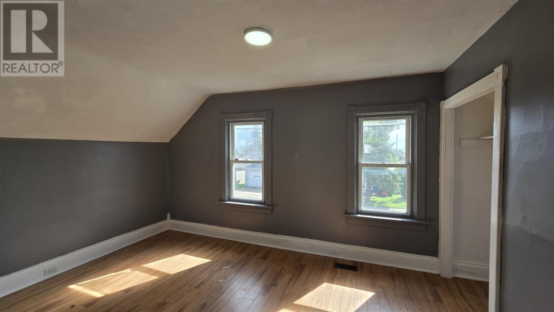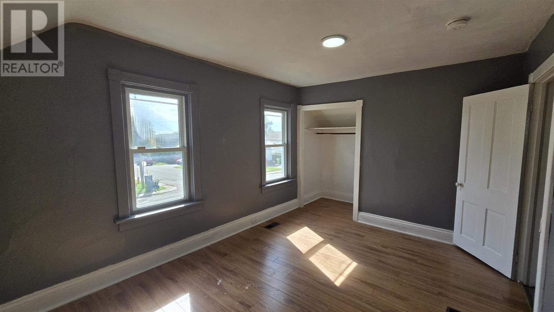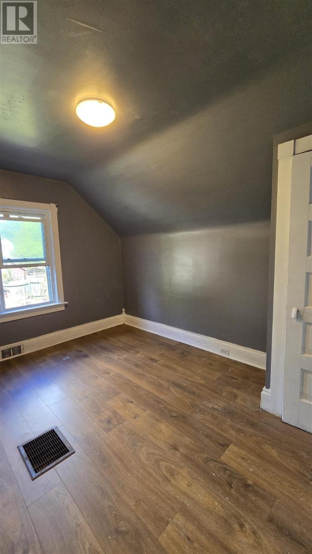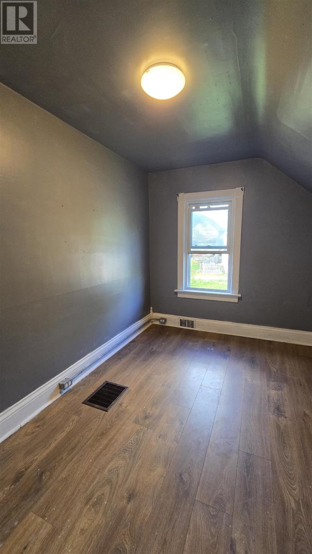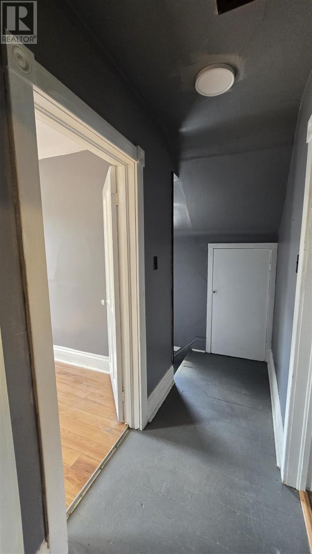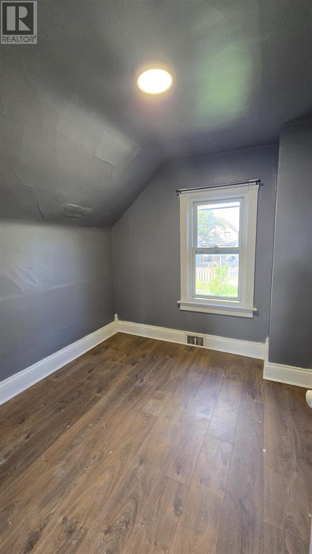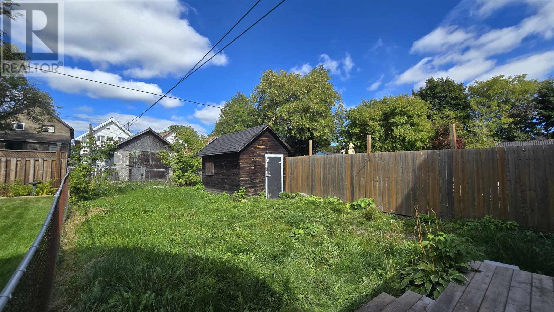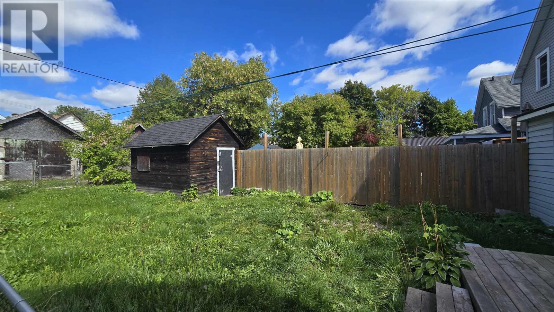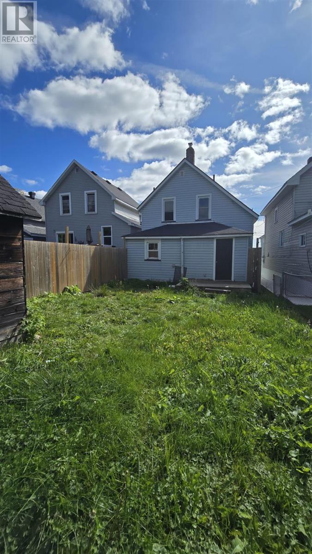33 Pardee Ave Sault Ste. Marie, Ontario P6B 1V9
$119,000
Welcome to 33 Pardee – a centrally located three-bedroom, one-bath home close to all amenities! With a little TLC, this property has great potential. The main floor features a bright eat-in kitchen, a cozy living room, a full bathroom, and the convenience of main-level laundry. Upstairs, you’ll find three spacious bedrooms—perfect for a growing family or versatile enough for home office needs. Outside, enjoy the privacy of a fully fenced backyard complete with an 8x12 storage shed for extra space. Comfort is assured year-round with a forced-air natural gas furnace. Don’t miss this opportunity—book your private viewing today! (id:62381)
Property Details
| MLS® Number | SM252698 |
| Property Type | Single Family |
| Community Name | Sault Ste. Marie |
| Features | Paved Driveway |
Building
| Bathroom Total | 1 |
| Bedrooms Above Ground | 3 |
| Bedrooms Total | 3 |
| Age | Over 26 Years |
| Appliances | None |
| Basement Type | Crawl Space |
| Construction Style Attachment | Detached |
| Exterior Finish | Vinyl |
| Heating Fuel | Natural Gas |
| Heating Type | Forced Air |
| Stories Total | 2 |
Parking
| No Garage |
Land
| Acreage | No |
| Size Frontage | 25.0000 |
| Size Total Text | Under 1/2 Acre |
Rooms
| Level | Type | Length | Width | Dimensions |
|---|---|---|---|---|
| Second Level | Bedroom | 9 x 8.5 | ||
| Second Level | Bedroom | 10 x 14 | ||
| Second Level | Bedroom | 12.9 x 8.5 | ||
| Main Level | Kitchen | 12.10 x 12.2 | ||
| Main Level | Living Room | 10.4 x 18 | ||
| Main Level | Bathroom | 5 x 8 | ||
| Main Level | Laundry Room | 7.10 x 12.5 |
Utilities
| Cable | Available |
| Electricity | Available |
| Natural Gas | Available |
| Telephone | Available |
https://www.realtor.ca/real-estate/28894982/33-pardee-ave-sault-ste-marie-sault-ste-marie
Contact Us
Contact us for more information

Jim Clemente
Salesperson
974 Queen Street East
Sault Ste. Marie, Ontario P6A 2C5
(705) 759-0700
(705) 759-6651
www.remax-ssm-on.com/


