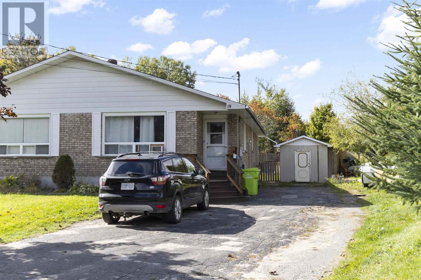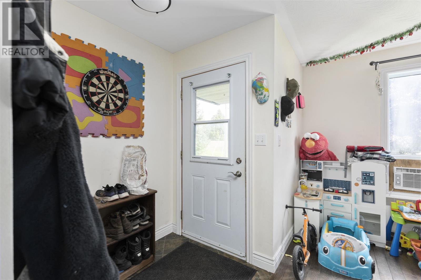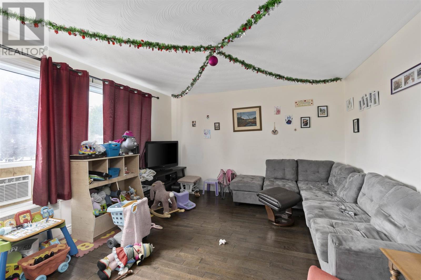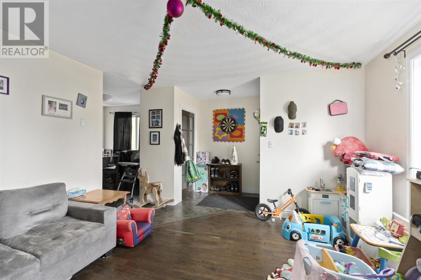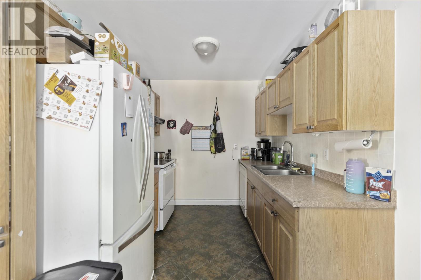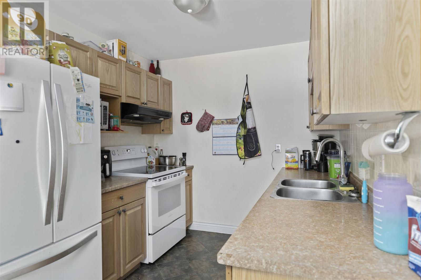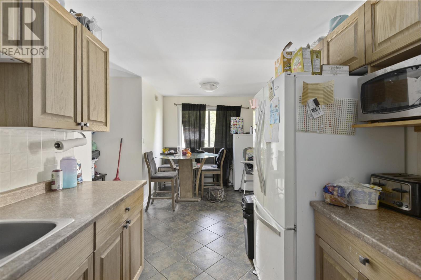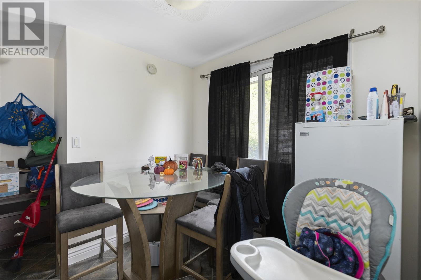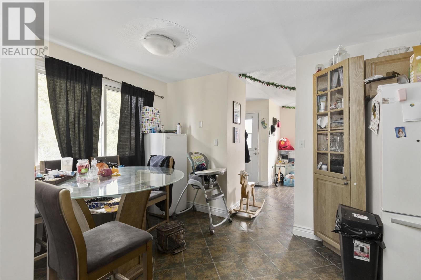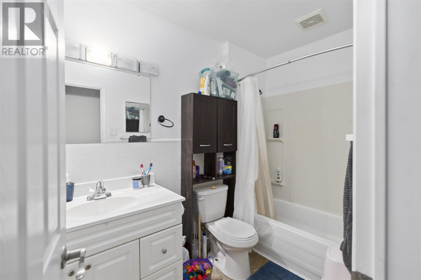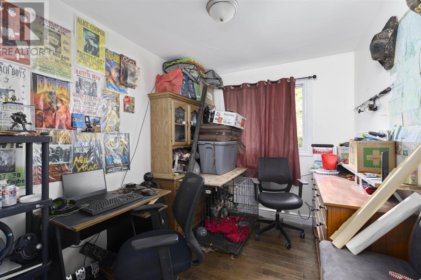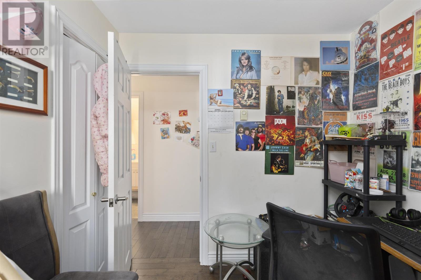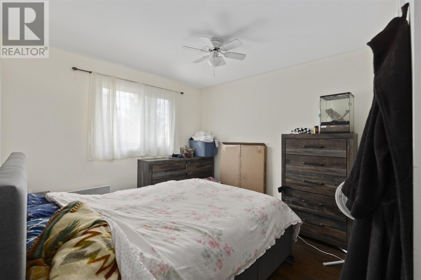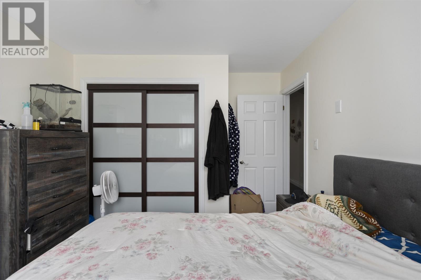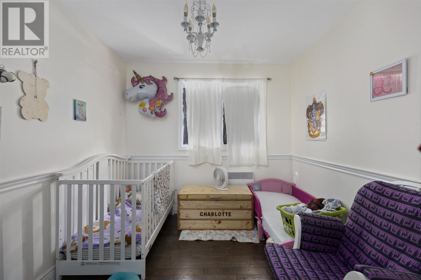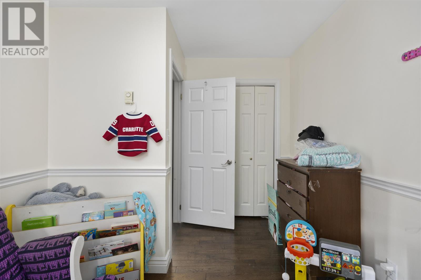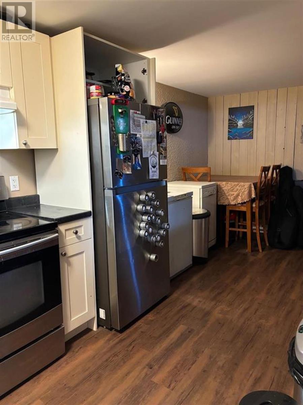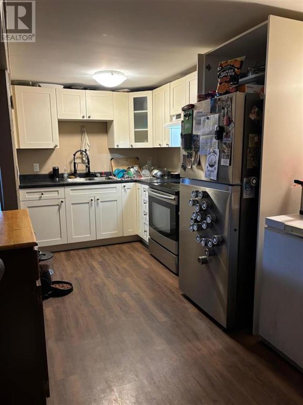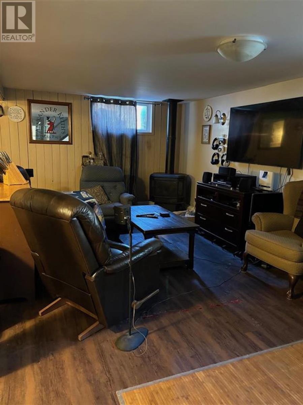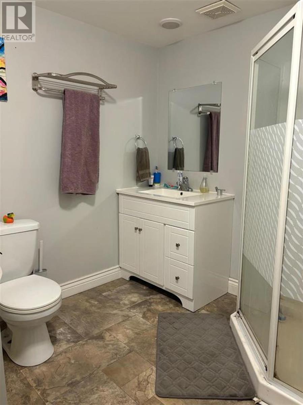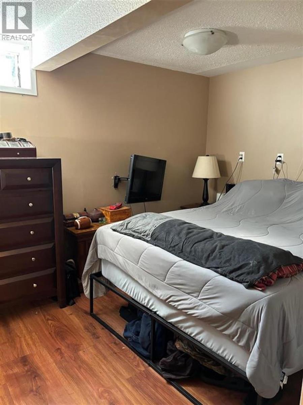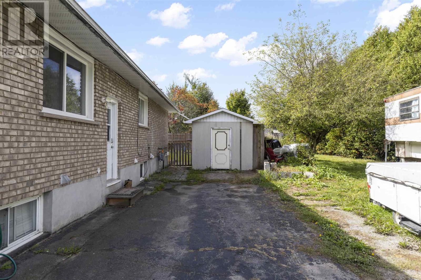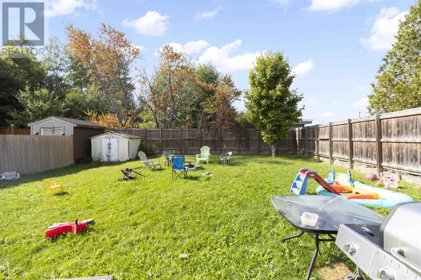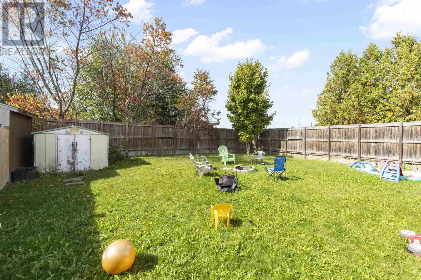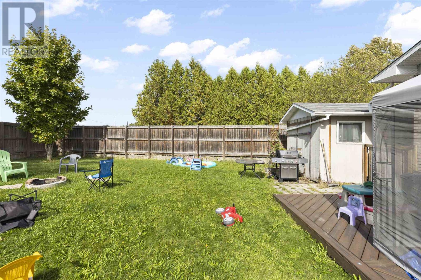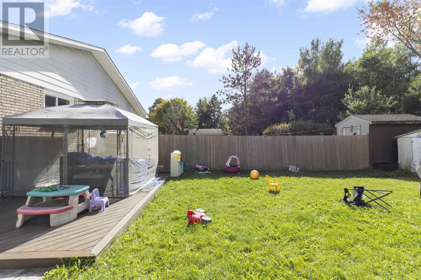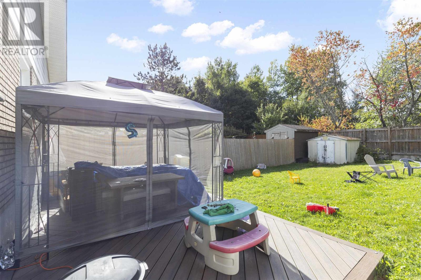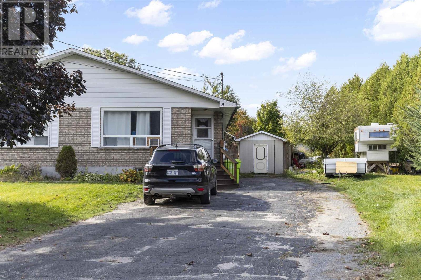19 Silver Birch Dr Sault Ste. Marie, Ontario P6A 4X6
$349,900
Welcome to 19 Silver Birch Dr., a charming semi-detached home (now registered as a legal duplex) nestled in a peaceful East End neighborhood. This property boasts excellent income potential, featuring a spacious upstairs with 3 bedrooms, newer bathroom, and a well-equipped kitchen, currently rented for $1,800 per month, all-inclusive. The lower level offers a full 2 Bedroom unit with separate entrance, also rented at $1,400 per month, providing additional income opportunities. Enjoy the large, fenced-in backyard with a deck area and storage shed—perfect for relaxation and outdoor gatherings. Don't miss this fantastic investment opportunity! (id:62381)
Property Details
| MLS® Number | SM252671 |
| Property Type | Single Family |
| Community Name | Sault Ste. Marie |
| Communication Type | High Speed Internet |
| Community Features | Bus Route |
| Features | Paved Driveway |
| Storage Type | Storage Shed |
| Structure | Shed |
Building
| Bathroom Total | 2 |
| Bedrooms Above Ground | 3 |
| Bedrooms Below Ground | 2 |
| Bedrooms Total | 5 |
| Appliances | Stove, Dryer, Dishwasher, Refrigerator, Washer |
| Architectural Style | Bungalow |
| Basement Development | Finished |
| Basement Type | Full (finished) |
| Constructed Date | 1973 |
| Construction Style Attachment | Semi-detached |
| Exterior Finish | Brick, Siding |
| Fireplace Present | Yes |
| Fireplace Total | 1 |
| Heating Fuel | Electric, Natural Gas |
| Heating Type | Baseboard Heaters |
| Stories Total | 1 |
| Size Interior | 1,000 Ft2 |
| Utility Water | Municipal Water |
Parking
| No Garage |
Land
| Access Type | Road Access |
| Acreage | No |
| Sewer | Sanitary Sewer |
| Size Frontage | 19.7000 |
| Size Total Text | Under 1/2 Acre |
Rooms
| Level | Type | Length | Width | Dimensions |
|---|---|---|---|---|
| Basement | Bathroom | X0 | ||
| Basement | Living Room | x0 | ||
| Basement | Bedroom | x0 | ||
| Basement | Kitchen | x0 | ||
| Basement | Bedroom | x0 | ||
| Basement | Bathroom | x0 | ||
| Main Level | Kitchen | 19.5X8.3 | ||
| Main Level | Living Room | 19.5X13 | ||
| Main Level | Primary Bedroom | 13X13.10 | ||
| Main Level | Bedroom | 13X13.9 | ||
| Main Level | Bedroom | 10X8 | ||
| Main Level | Bathroom | X0 |
Utilities
| Electricity | Available |
| Natural Gas | Available |
| Telephone | Available |
https://www.realtor.ca/real-estate/28875610/19-silver-birch-dr-sault-ste-marie-sault-ste-marie
Contact Us
Contact us for more information

Jamie Coccimiglio
Broker of Record
(705) 942-6502
exitrealtyssm.com/
207 Northern Ave E - Suite 1
Sault Ste. Marie, Ontario P6B 4H9
(705) 942-6500
(705) 942-6502
(705) 942-6502
www.exitrealtyssm.com/


