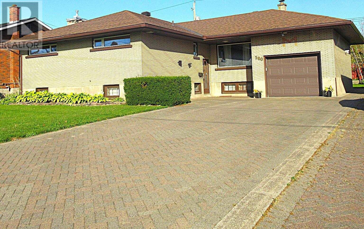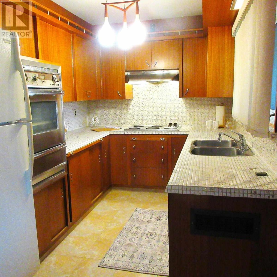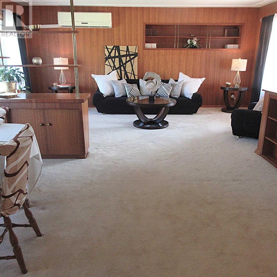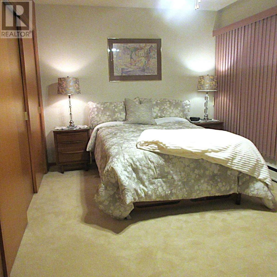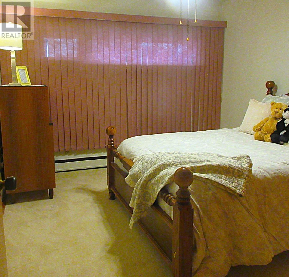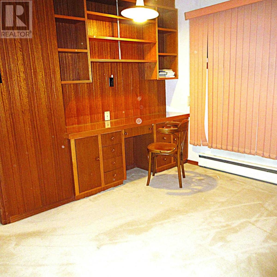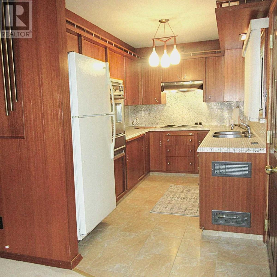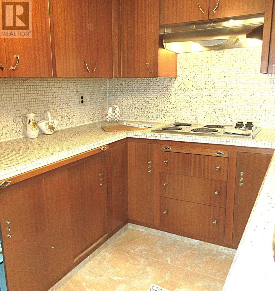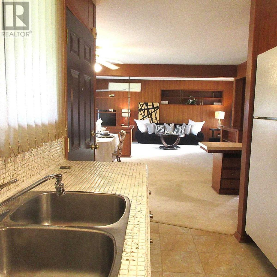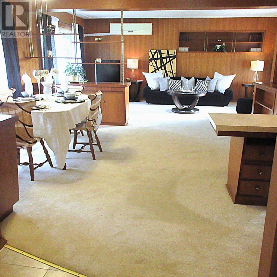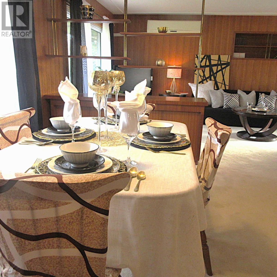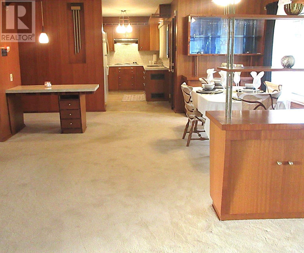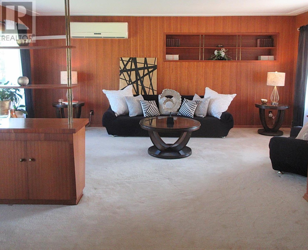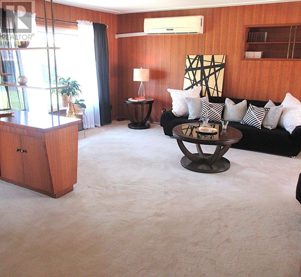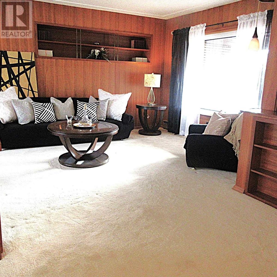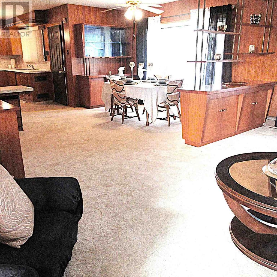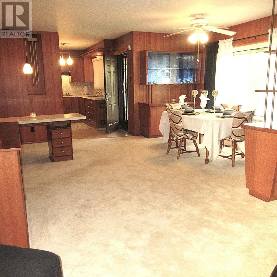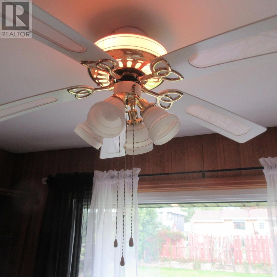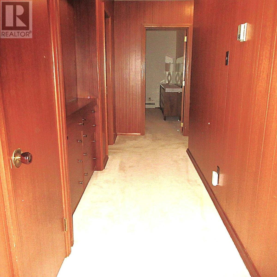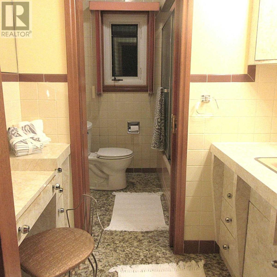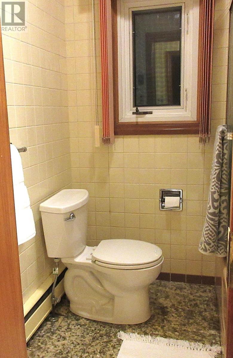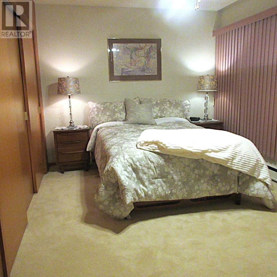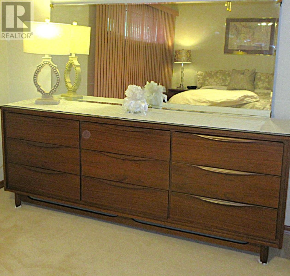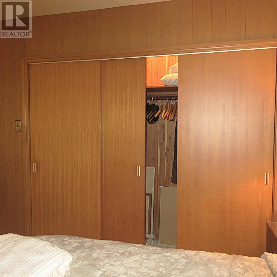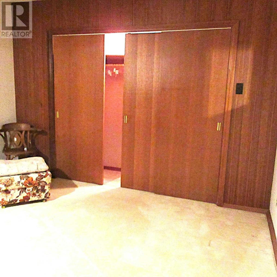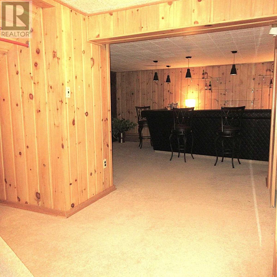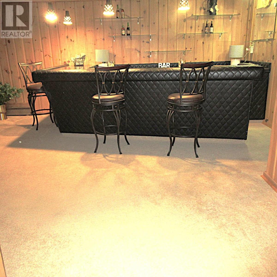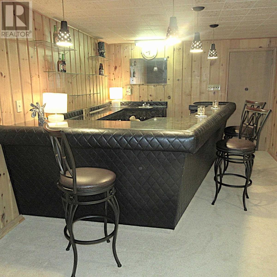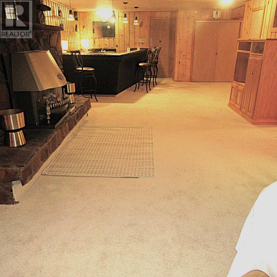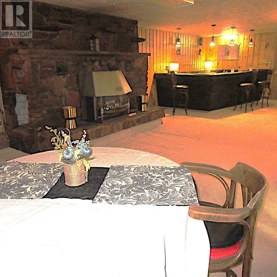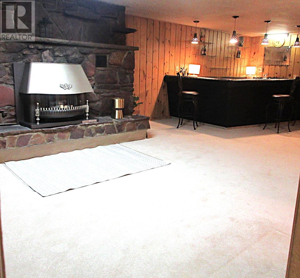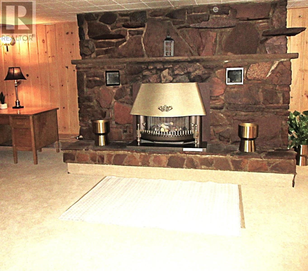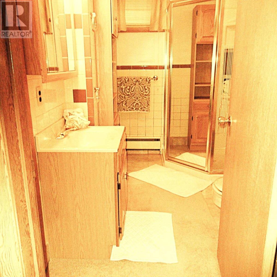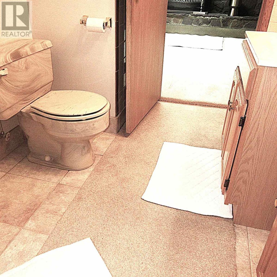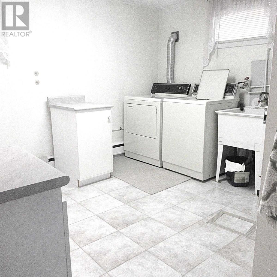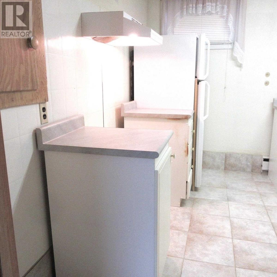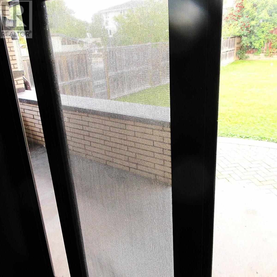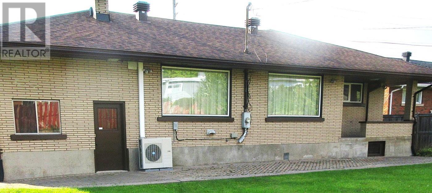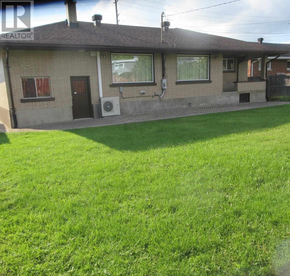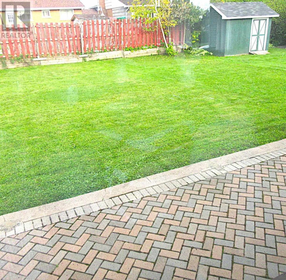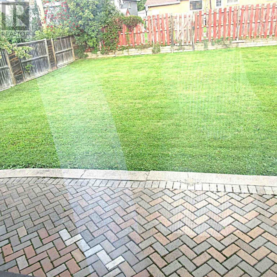580 Wilson St Sault Ste. Marie, Ontario P6B 2L3
$424,900
This custom built, 2 x 6 construction, 1,344 sq. ft. brick bungalow, offers TWO levels of open concept living. Designed with the 2 'Arrow Slit Windows' on front side of home, specifically for greater heat retention. 3 picture windows that offer lots of natural lighting, 4 ft. wide hallway with custom, built-in storage and linen drawers, 2 full baths, hot water on demand, 3 roomy bedrooms with large lighted closets. Lower level offers huge 31 ft. x 15 ft. family room with gas fireplace, separate combination kitchen/laundry room, a cold room, 4 large storage rooms, 200 AMP breaker panel, "ductless mini-split" electric air conditioner/heat pump system, attached garage with more storage, fenced back yard, patio, and so much more! Make an appointment to view and then make THIS home your own! (id:62381)
Property Details
| MLS® Number | SM252644 |
| Property Type | Single Family |
| Community Name | Sault Ste. Marie |
| Communication Type | High Speed Internet |
| Community Features | Bus Route |
| Features | Interlocking Driveway |
| Structure | Patio(s) |
Building
| Bathroom Total | 2 |
| Bedrooms Above Ground | 3 |
| Bedrooms Total | 3 |
| Appliances | Dryer, Refrigerator, Washer |
| Architectural Style | Bungalow |
| Basement Development | Finished |
| Basement Type | Full (finished) |
| Constructed Date | 1960 |
| Construction Style Attachment | Detached |
| Cooling Type | Air Conditioned |
| Exterior Finish | Brick |
| Fireplace Present | Yes |
| Fireplace Total | 1 |
| Foundation Type | Poured Concrete |
| Heating Fuel | Natural Gas |
| Heating Type | Boiler |
| Stories Total | 1 |
| Size Interior | 1,344 Ft2 |
| Utility Water | Municipal Water |
Parking
| Garage | |
| Attached Garage |
Land
| Acreage | No |
| Sewer | Sanitary Sewer |
| Size Frontage | 65.0000 |
| Size Total Text | Under 1/2 Acre |
Rooms
| Level | Type | Length | Width | Dimensions |
|---|---|---|---|---|
| Basement | Recreation Room | 31.2 x 15.2 | ||
| Basement | Bathroom | 4PC | ||
| Basement | Cold Room | 12.0 x 5.0 | ||
| Basement | Kitchen | 12 x 10 | ||
| Basement | Cold Room | 13.0 x 6.0 | ||
| Basement | Utility Room | 11.0 x 18.0 | ||
| Main Level | Kitchen | 12 x 7 | ||
| Main Level | Living Room | 18.5 x 11.7 | ||
| Main Level | Living Room/dining Room | 14.5 x 14.0 | ||
| Main Level | Primary Bedroom | 15.6 x 12.2 | ||
| Main Level | Bedroom | 12.2 x 10.8 | ||
| Main Level | Bedroom | 11.4 x 10.9 | ||
| Main Level | Bathroom | 4PC |
Utilities
| Cable | Available |
| Electricity | Available |
| Natural Gas | Available |
| Telephone | Available |
https://www.realtor.ca/real-estate/28865117/580-wilson-st-sault-ste-marie-sault-ste-marie
Contact Us
Contact us for more information

Byron J Woodcock
Broker
390 Mcnabb Street #1
Sault Ste. Marie, Ontario P6B 1Z1
(705) 949-5540
www2.castlerealty.ca/


